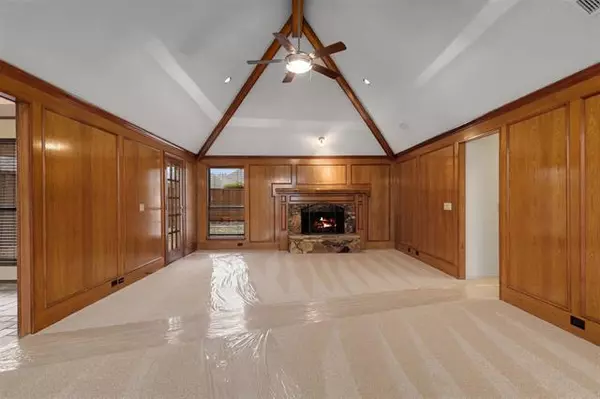$325,000
For more information regarding the value of a property, please contact us for a free consultation.
3 Beds
2 Baths
1,966 SqFt
SOLD DATE : 01/25/2021
Key Details
Property Type Single Family Home
Sub Type Single Family Residence
Listing Status Sold
Purchase Type For Sale
Square Footage 1,966 sqft
Price per Sqft $165
Subdivision Stonetree
MLS Listing ID 14487530
Sold Date 01/25/21
Style Traditional
Bedrooms 3
Full Baths 2
HOA Y/N None
Total Fin. Sqft 1966
Year Built 1985
Annual Tax Amount $5,700
Lot Size 8,276 Sqft
Acres 0.19
Property Description
Beautiful north facing 1-story brick home located in a quiet neighborhood with mature shade trees is move-in ready. Meticulously maintained & loaded with classic design elements like vaulted beamed ceilings, a cozy stone wood-burning fireplace, picture frame paneling & chandelier in the dining room, and a gorgeous palladium window.Spacious rooms and functional floorplan. The foyer and dining room have wood-like wide plank flooring. Tranquil owners retreat has an en-suite with garden tub, separate shower and dual sinks. Enjoy the outdoors from the covered patio with extended wood deck. This home is not only a Must See, but a First See!
Location
State TX
County Collin
Direction Just North of Legacy Dr, Just East of Custer Rd.Head north on Custer Rd toward Cannes DrTurn right onto Cannes DrTurn left onto Limburg DrTurn right on LiverpoolDestination will be on the Left.
Rooms
Dining Room 2
Interior
Interior Features Cable TV Available, Decorative Lighting, High Speed Internet Available, Paneling, Vaulted Ceiling(s), Wet Bar
Heating Central, Natural Gas
Cooling Attic Fan, Ceiling Fan(s), Central Air, Electric
Flooring Carpet, Ceramic Tile, Wood
Fireplaces Number 1
Fireplaces Type Masonry, Stone, Wood Burning
Appliance Dishwasher, Disposal, Electric Range, Microwave, Plumbed for Ice Maker, Gas Water Heater
Heat Source Central, Natural Gas
Laundry Electric Dryer Hookup, Full Size W/D Area, Washer Hookup
Exterior
Exterior Feature Covered Patio/Porch, Rain Gutters
Garage Spaces 2.0
Fence Wood
Utilities Available Alley, All Weather Road, Asphalt, City Sewer, City Water, Concrete, Curbs, Individual Gas Meter, Individual Water Meter, Sidewalk, Underground Utilities
Roof Type Composition
Garage Yes
Building
Lot Description Few Trees, Interior Lot, Landscaped, Sprinkler System, Subdivision
Story One
Foundation Slab
Structure Type Brick,Siding
Schools
Elementary Schools Hedgcoxe
Middle Schools Hendrick
High Schools Plano Senior
School District Plano Isd
Others
Restrictions No Livestock
Ownership on file
Acceptable Financing Cash, Conventional, FHA, VA Loan
Listing Terms Cash, Conventional, FHA, VA Loan
Financing Conventional
Read Less Info
Want to know what your home might be worth? Contact us for a FREE valuation!

Our team is ready to help you sell your home for the highest possible price ASAP

©2024 North Texas Real Estate Information Systems.
Bought with Aaron Morrow • Coldwell Banker Apex, REALTORS
GET MORE INFORMATION

REALTOR® | Lic# 0616757






