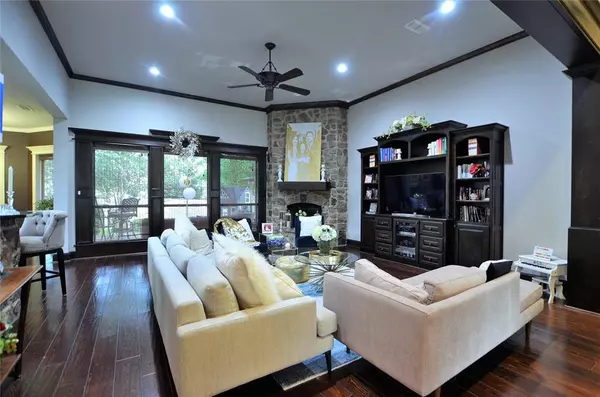$480,000
For more information regarding the value of a property, please contact us for a free consultation.
4 Beds
4 Baths
3,531 SqFt
SOLD DATE : 01/28/2021
Key Details
Property Type Single Family Home
Sub Type Single Family Residence
Listing Status Sold
Purchase Type For Sale
Square Footage 3,531 sqft
Price per Sqft $135
Subdivision Cambridge Bend Estates
MLS Listing ID 14436402
Sold Date 01/28/21
Style Traditional
Bedrooms 4
Full Baths 3
Half Baths 1
HOA Y/N None
Total Fin. Sqft 3531
Year Built 2008
Annual Tax Amount $9,443
Lot Size 0.365 Acres
Acres 0.365
Lot Dimensions .365 Acres
Property Description
Gorgeous custom home in Cambridge Bend. The family room is warm and inviting with a fantastic rock fireplace, high ceilings, large windows overlooking the back yard and wonderful wood floors that continues throughout the home. This kitchen is complete with stainless steel appliances, gas cook top, plenty of counter space, and ample amount of storage. Romantic master suite with beautiful step up ceilings is the perfect place to retreat after a long day. Master Bath has his and her vanities, spectacular jetted tub, separate shower, and a massive walk-in closet. Three extra guest rooms mean you have plenty of space for the whole family or for your over night guest. Don't miss out, call today!
Location
State TX
County Smith
Community Community Pool
Direction From 69, take a right onto Cambridge Road. Turn right onto Cambridge Bend. Turn right at the first cross street onto Castleton Way. Turn left onto Wheaton Court. Property will be on the right.
Rooms
Dining Room 2
Interior
Interior Features Cable TV Available, Decorative Lighting, Flat Screen Wiring, High Speed Internet Available
Heating Central, Natural Gas
Cooling Central Air, Electric
Flooring Carpet, Ceramic Tile
Fireplaces Number 1
Fireplaces Type Gas Logs
Appliance Dishwasher, Disposal, Electric Oven, Gas Cooktop, Microwave
Heat Source Central, Natural Gas
Exterior
Exterior Feature Covered Patio/Porch, Lighting
Garage Spaces 2.0
Fence Wood
Community Features Community Pool
Utilities Available City Sewer, City Water
Roof Type Composition
Total Parking Spaces 2
Garage Yes
Building
Lot Description Landscaped, Sprinkler System, Subdivision
Story Two
Foundation Slab
Level or Stories Two
Structure Type Brick,Rock/Stone
Schools
Elementary Schools Rice
Middle Schools Hubbard
High Schools Lee
School District Tyler Isd
Others
Ownership Lyle & Imelda Smith
Acceptable Financing Cash, Conventional, FHA, VA Loan
Listing Terms Cash, Conventional, FHA, VA Loan
Financing Conventional
Special Listing Condition Survey Available
Read Less Info
Want to know what your home might be worth? Contact us for a FREE valuation!

Our team is ready to help you sell your home for the highest possible price ASAP

©2024 North Texas Real Estate Information Systems.
Bought with David Kurtz • Dwell Realty
GET MORE INFORMATION

REALTOR® | Lic# 0616757






