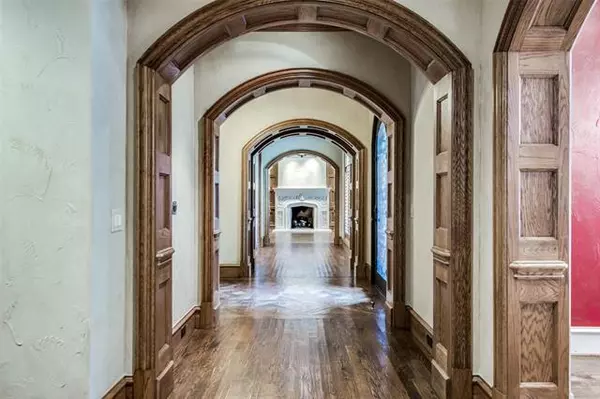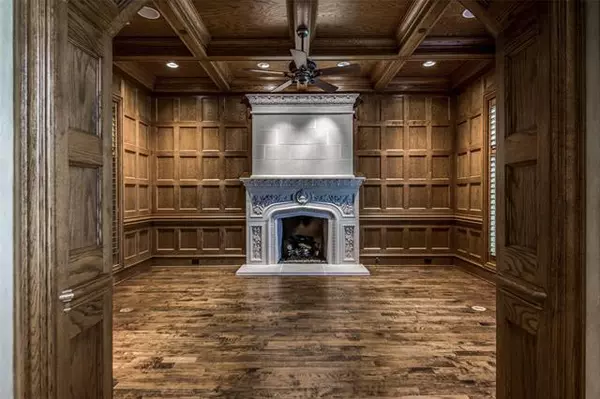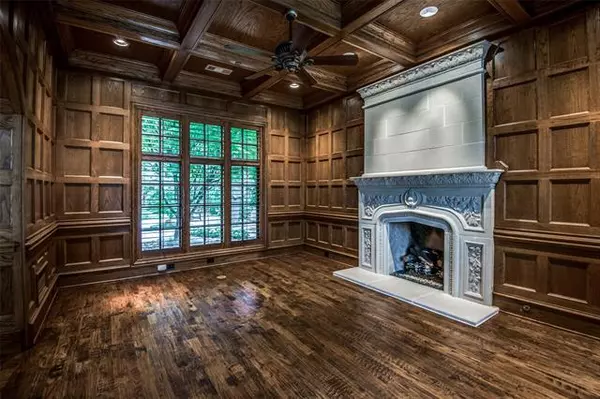$1,749,000
For more information regarding the value of a property, please contact us for a free consultation.
4 Beds
5 Baths
5,992 SqFt
SOLD DATE : 06/18/2021
Key Details
Property Type Single Family Home
Sub Type Single Family Residence
Listing Status Sold
Purchase Type For Sale
Square Footage 5,992 sqft
Price per Sqft $291
Subdivision Villages Of Stonebriar Park Ph 2
MLS Listing ID 14570417
Sold Date 06/18/21
Style French,Traditional
Bedrooms 4
Full Baths 4
Half Baths 1
HOA Fees $291/qua
HOA Y/N Mandatory
Total Fin. Sqft 5992
Year Built 2004
Annual Tax Amount $26,349
Lot Size 0.380 Acres
Acres 0.38
Property Description
Unique opportunity. Rather than renovating after recent storm damage, Seller offers $200K for customization. Privacy & natural beauty come together in one magnificent package w this exceptional home in Stonebriar Park. Creativity & design is evident in this landscaped park setting. Superior features include Pella windows, arched doorways, stone FP's, beautiful paneled study w tailored ceilings. Cooks kitchen w ss appliances open to a fabulous great room w wood beamed ceilings & outdoor views. Entertain in beauty! Private owners retreat & guest suite on 1st level. All beds w private baths. Game, media w wet bar & enormous floored attic up. Slate roof, 3 car garage w gated drive. Make this home your own.
Location
State TX
County Collin
Community Gated, Guarded Entrance, Lake, Park, Perimeter Fencing
Direction See Google Maps
Rooms
Dining Room 2
Interior
Interior Features Cable TV Available, Flat Screen Wiring, High Speed Internet Available, Paneling, Sound System Wiring
Heating Central, Natural Gas, Zoned
Cooling Ceiling Fan(s), Central Air, Electric, Zoned
Flooring Marble, Stone, Wood
Fireplaces Number 2
Fireplaces Type Gas Logs, Gas Starter, Stone, Wood Burning
Appliance Built-in Refrigerator, Disposal, Double Oven, Electric Oven, Gas Cooktop, Microwave, Plumbed For Gas in Kitchen, Plumbed for Ice Maker, Gas Water Heater
Heat Source Central, Natural Gas, Zoned
Laundry Electric Dryer Hookup, Full Size W/D Area, Washer Hookup
Exterior
Exterior Feature Attached Grill, Covered Patio/Porch, Garden(s), Rain Gutters, Lighting, Outdoor Living Center
Garage Spaces 3.0
Fence Brick, Gate, Wood
Community Features Gated, Guarded Entrance, Lake, Park, Perimeter Fencing
Utilities Available Alley, City Sewer, City Water, Concrete, Curbs, Sidewalk, Underground Utilities
Roof Type Slate,Tile
Garage Yes
Building
Lot Description Interior Lot, Landscaped, Lrg. Backyard Grass, Many Trees, Sprinkler System, Subdivision
Story Two
Foundation Combination
Structure Type Rock/Stone
Schools
Elementary Schools Spears
Middle Schools Hunt
High Schools Frisco
School District Frisco Isd
Others
Ownership see agent
Acceptable Financing Cash, Conventional
Listing Terms Cash, Conventional
Financing Cash
Read Less Info
Want to know what your home might be worth? Contact us for a FREE valuation!

Our team is ready to help you sell your home for the highest possible price ASAP

©2024 North Texas Real Estate Information Systems.
Bought with Patti Winchester • Briggs Freeman Sotheby's Intl
GET MORE INFORMATION

REALTOR® | Lic# 0616757






