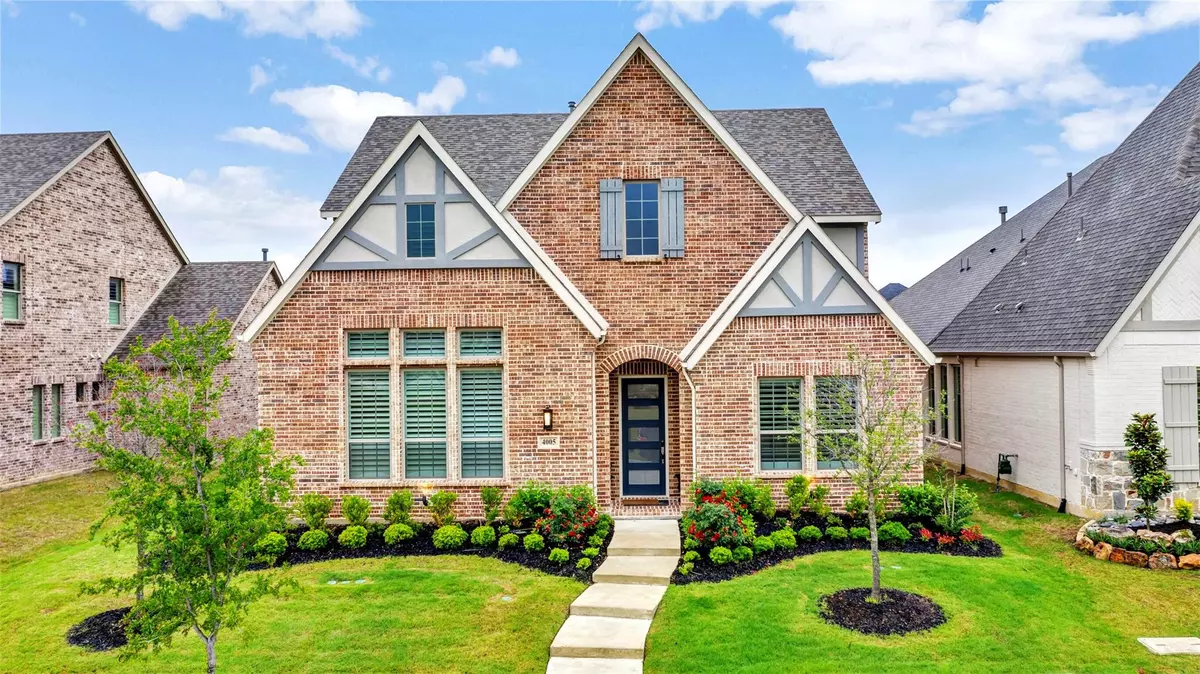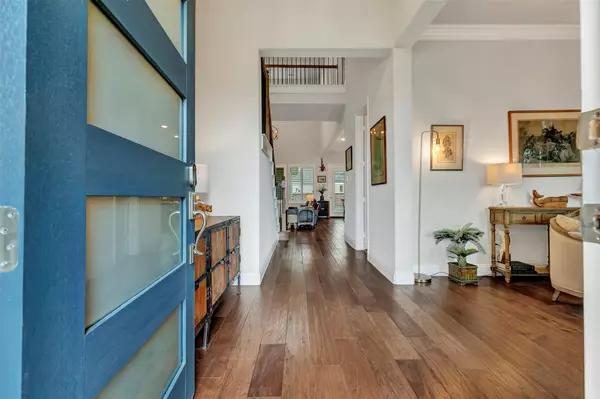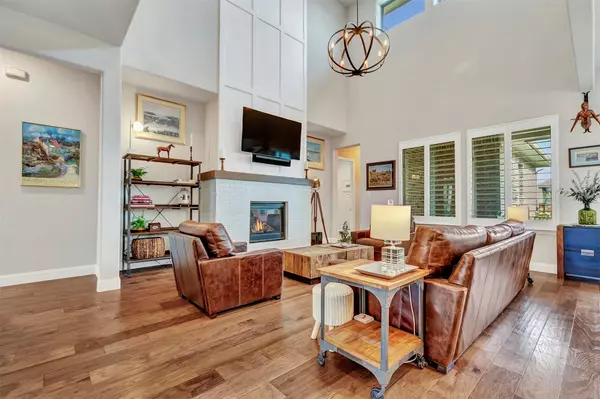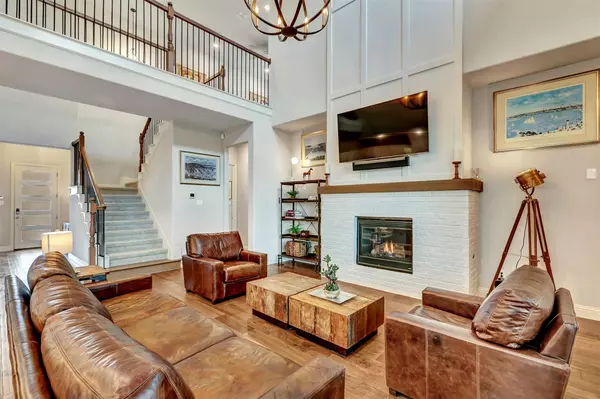$650,000
For more information regarding the value of a property, please contact us for a free consultation.
5 Beds
5 Baths
3,296 SqFt
SOLD DATE : 06/28/2021
Key Details
Property Type Single Family Home
Sub Type Single Family Residence
Listing Status Sold
Purchase Type For Sale
Square Footage 3,296 sqft
Price per Sqft $197
Subdivision Light Farms The Hazel Neighborhood Ph 1
MLS Listing ID 14580064
Sold Date 06/28/21
Style Traditional
Bedrooms 5
Full Baths 4
Half Baths 1
HOA Fees $137/mo
HOA Y/N Mandatory
Total Fin. Sqft 3296
Year Built 2019
Annual Tax Amount $13,902
Lot Size 8,886 Sqft
Acres 0.204
Lot Dimensions 60 x 145
Property Description
Built by Drees Custom Homes. Across the street to neighborhood park and it has an incredible backyard! A breathtaking master suite with soaring ceilings and natural light are part of what make this home special. There is an open design with volume ceilings and open family, dining and kitchen. The kitchen is a cooks dream, 5 burner cooktop, double ovens, farm sink and quiet dishwasher all inset into custom Shaker style cabinetry. The second floor is designed with three additional bedrooms and open game room. Family foyer off garage offers great storage and an a custom mud bench. Laundry room is oversized and the 3 car garage is massive.
Location
State TX
County Collin
Community Club House, Community Pool, Community Sprinkler, Greenbelt, Jogging Path/Bike Path, Lake, Park, Perimeter Fencing, Playground
Direction Preston Road go west on Frontier Parkway. Make right on Prairie Crossing Drive, left on Light Farms Way, left on Hartline Hills Way. House on the right. Sign in the yard.
Rooms
Dining Room 2
Interior
Interior Features Decorative Lighting, Flat Screen Wiring, High Speed Internet Available, Vaulted Ceiling(s), Wainscoting
Heating Central, Natural Gas
Cooling Ceiling Fan(s), Central Air, Electric
Flooring Carpet, Ceramic Tile, Wood
Fireplaces Number 1
Fireplaces Type Gas Logs, Gas Starter
Appliance Dishwasher, Disposal, Double Oven, Gas Cooktop, Microwave, Plumbed for Ice Maker, Vented Exhaust Fan
Heat Source Central, Natural Gas
Laundry Electric Dryer Hookup, Full Size W/D Area, Washer Hookup
Exterior
Exterior Feature Covered Patio/Porch, Rain Gutters
Garage Spaces 3.0
Fence Wood
Community Features Club House, Community Pool, Community Sprinkler, Greenbelt, Jogging Path/Bike Path, Lake, Park, Perimeter Fencing, Playground
Utilities Available City Sewer, City Water, Community Mailbox, Concrete, Curbs, Individual Gas Meter, Individual Water Meter, Sidewalk, Underground Utilities
Roof Type Composition
Total Parking Spaces 3
Garage Yes
Building
Lot Description Adjacent to Greenbelt, Few Trees, Interior Lot, Lrg. Backyard Grass, Park View, Sprinkler System, Subdivision
Story Two
Foundation Slab
Level or Stories Two
Structure Type Brick
Schools
Elementary Schools Light Farms
Middle Schools Reynolds
High Schools Prosper
School District Prosper Isd
Others
Restrictions Deed
Acceptable Financing Cash, Conventional, VA Loan
Listing Terms Cash, Conventional, VA Loan
Financing Conventional
Special Listing Condition Aerial Photo, Deed Restrictions, Survey Available
Read Less Info
Want to know what your home might be worth? Contact us for a FREE valuation!

Our team is ready to help you sell your home for the highest possible price ASAP

©2024 North Texas Real Estate Information Systems.
Bought with Javier Montemayor • Fathom Realty, LLC
GET MORE INFORMATION

REALTOR® | Lic# 0616757






