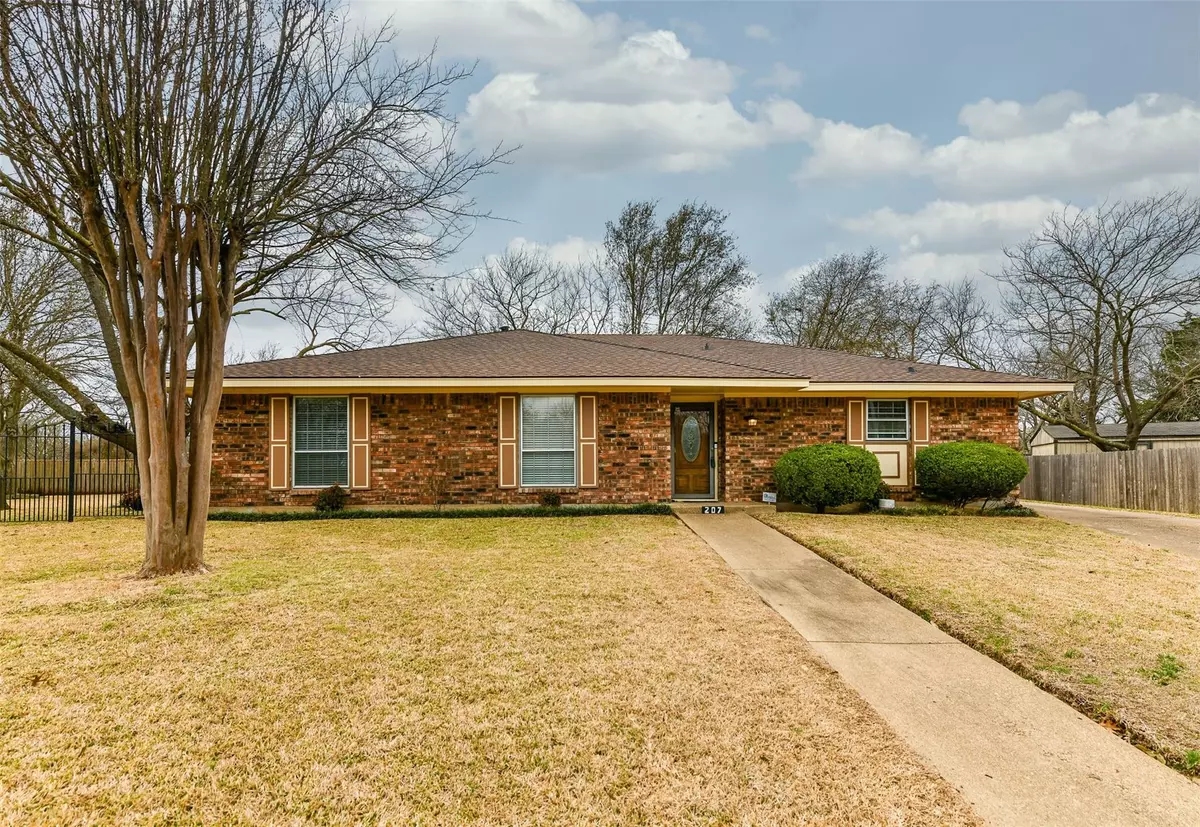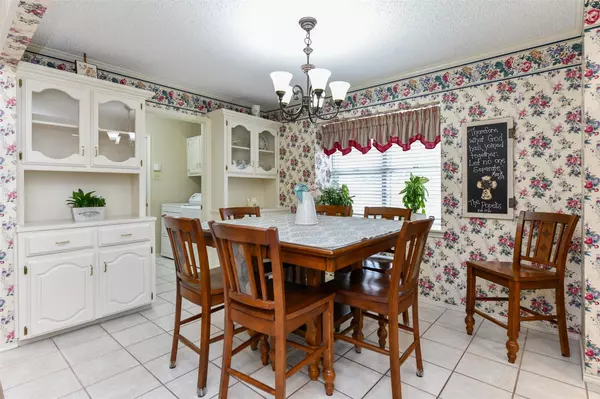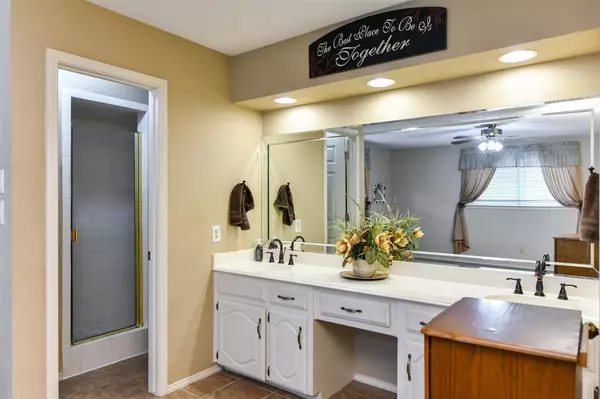$250,000
For more information regarding the value of a property, please contact us for a free consultation.
3 Beds
2 Baths
1,802 SqFt
SOLD DATE : 04/15/2021
Key Details
Property Type Single Family Home
Sub Type Single Family Residence
Listing Status Sold
Purchase Type For Sale
Square Footage 1,802 sqft
Price per Sqft $138
Subdivision Duncanville Estates
MLS Listing ID 14531176
Sold Date 04/15/21
Style Traditional
Bedrooms 3
Full Baths 2
HOA Y/N None
Total Fin. Sqft 1802
Year Built 1976
Annual Tax Amount $5,477
Lot Size 0.378 Acres
Acres 0.378
Property Description
Well maintained home on oversized cul-de-sac lot with side entry garage. Upon entering the home you are welcomed with a large sunken living room with gas start-wood burning fireplace! The large, updated kitchen features white painted cabinetry, updated countertops and stone backsplash. The gas cooktop is a chefs dream! The huge master suite gets plenty of natural sunlight through the large windows. The master bath has a large double vanity and a separate tiled shower. The backyard is where this home really shines. The massive, meticulously maintained lawn is great for entertaining or playing with the kids. The large covered patio or deck would be a great spot with loads of room for your outdoor kitchen!
Location
State TX
County Dallas
Direction from 20, Exit Clark Rd, South on Clark Rd, East on West Ridge, South on Casa Grande, East on Plateau, North on Greenstone Lane, Left on Greenstone Circle
Rooms
Dining Room 1
Interior
Interior Features Cable TV Available, Decorative Lighting, Dry Bar, High Speed Internet Available, Paneling, Vaulted Ceiling(s)
Heating Central, Heat Pump, Natural Gas
Cooling Central Air, Electric, Heat Pump
Flooring Carpet, Ceramic Tile
Fireplaces Number 1
Fireplaces Type Brick, Gas Starter, Wood Burning
Equipment Satellite Dish
Appliance Convection Oven, Dishwasher, Disposal, Double Oven, Gas Cooktop, Gas Oven, Microwave, Plumbed For Gas in Kitchen, Plumbed for Ice Maker
Heat Source Central, Heat Pump, Natural Gas
Exterior
Exterior Feature Covered Patio/Porch, Lighting, Storage
Garage Spaces 2.0
Fence Wrought Iron, Wood
Utilities Available Alley, City Sewer, City Water, Concrete, Curbs, Individual Gas Meter, Individual Water Meter, Underground Utilities
Roof Type Composition
Garage Yes
Building
Lot Description Cul-De-Sac, Few Trees, Irregular Lot, Landscaped, Lrg. Backyard Grass, Many Trees, Subdivision
Story One
Foundation Slab
Structure Type Brick
Schools
Elementary Schools Smith
Middle Schools Byrd
High Schools Duncanville
School District Duncanville Isd
Others
Ownership Anna Popek
Acceptable Financing Cash, Conventional, FHA, VA Loan
Listing Terms Cash, Conventional, FHA, VA Loan
Financing Conventional
Read Less Info
Want to know what your home might be worth? Contact us for a FREE valuation!

Our team is ready to help you sell your home for the highest possible price ASAP

©2024 North Texas Real Estate Information Systems.
Bought with Noel Rendon • Rendon Realty, LLC
GET MORE INFORMATION

REALTOR® | Lic# 0616757






