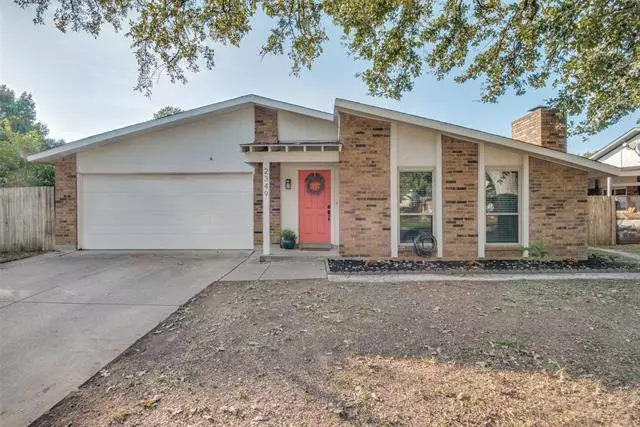$314,000
For more information regarding the value of a property, please contact us for a free consultation.
3 Beds
2 Baths
1,844 SqFt
SOLD DATE : 11/15/2021
Key Details
Property Type Single Family Home
Sub Type Single Family Residence
Listing Status Sold
Purchase Type For Sale
Square Footage 1,844 sqft
Price per Sqft $170
Subdivision Whisperwood Add
MLS Listing ID 14693133
Sold Date 11/15/21
Style Traditional
Bedrooms 3
Full Baths 2
HOA Y/N None
Total Fin. Sqft 1844
Year Built 1981
Annual Tax Amount $6,731
Lot Size 8,537 Sqft
Acres 0.196
Property Description
MULTIPLE OFFERS RECEIVED - Highest & best deadline 8am Tuesday 10.26. This bright & spacious home is ready for you to move in! Features modern black hardware, stylish paint and updated windows. Picture yourself cooking or washing dishes while looking out the big window over the sink. That window can be opened for serving guests on the patio. Enjoy endless summer fun in the 8ft. swimming pool with a slide! RO water purifier under kitchen sink & whole house water filtration system. Side yard is separate from the large backyard pool area. Plenty of grass for pets and a shed for extra storage. Roof replaced 2019. HVAC replaced 2017. Bonus: fridge, washer and dryer to convey.
Location
State TX
County Tarrant
Direction From Harwood Road turn south onto Ember Drive. Turn right on Mulberry Lane and curve left onto Cherry Blossom Lane. The house is about half way down that street and on your right.
Rooms
Dining Room 1
Interior
Interior Features Cable TV Available, Decorative Lighting, High Speed Internet Available, Wet Bar
Heating Central, Electric
Cooling Ceiling Fan(s), Central Air, Electric
Flooring Carpet, Ceramic Tile, Laminate
Fireplaces Number 1
Fireplaces Type Wood Burning
Equipment Satellite Dish
Appliance Dishwasher, Disposal, Dryer, Electric Range, Microwave, Refrigerator, Washer, Water Filter, Electric Water Heater
Heat Source Central, Electric
Exterior
Exterior Feature Covered Patio/Porch
Garage Spaces 2.0
Fence Wood
Pool Diving Board, Gunite, In Ground
Utilities Available City Sewer, City Water, Curbs, Sidewalk
Roof Type Composition
Garage Yes
Private Pool 1
Building
Lot Description Few Trees, Interior Lot, Lrg. Backyard Grass, Subdivision
Story One
Foundation Slab
Structure Type Brick
Schools
Elementary Schools Midwaypark
Middle Schools Harwood
High Schools Trinity
School District Hurst-Euless-Bedford Isd
Others
Ownership See Agent
Acceptable Financing Cash, Conventional, FHA, VA Loan
Listing Terms Cash, Conventional, FHA, VA Loan
Financing Conventional
Special Listing Condition Utility Easement
Read Less Info
Want to know what your home might be worth? Contact us for a FREE valuation!

Our team is ready to help you sell your home for the highest possible price ASAP

©2024 North Texas Real Estate Information Systems.
Bought with Hillary Roberts • Real Sense Real Estate
GET MORE INFORMATION

REALTOR® | Lic# 0616757

