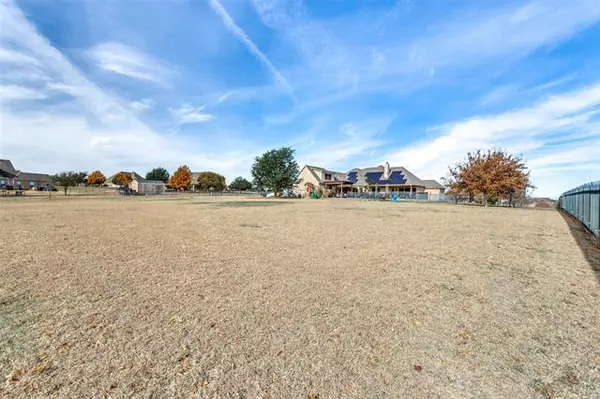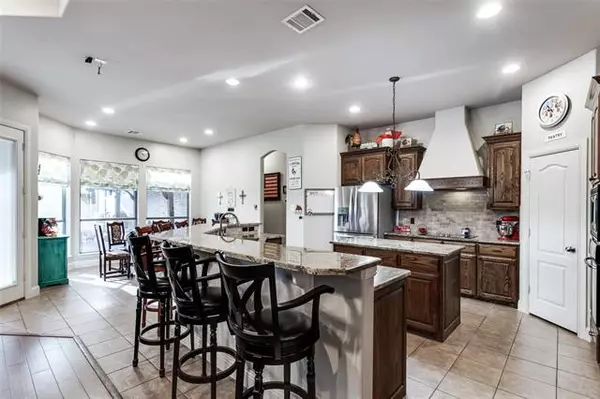$650,000
For more information regarding the value of a property, please contact us for a free consultation.
4 Beds
3 Baths
3,266 SqFt
SOLD DATE : 12/30/2021
Key Details
Property Type Single Family Home
Sub Type Single Family Residence
Listing Status Sold
Purchase Type For Sale
Square Footage 3,266 sqft
Price per Sqft $199
Subdivision Mustang Creek Estates
MLS Listing ID 14719523
Sold Date 12/30/21
Style Ranch
Bedrooms 4
Full Baths 3
HOA Fees $20/ann
HOA Y/N Mandatory
Total Fin. Sqft 3266
Year Built 2003
Annual Tax Amount $10,285
Lot Size 1.300 Acres
Acres 1.3
Property Sub-Type Single Family Residence
Property Description
Quiet Country living just minutes from Fort Worth! This spectacular home sits on 1.3 lush acres and includes a backyard OASIS with Pergola, heated diving pool with attached spa, safety pool fence, and park like backyard! Enjoy an open concept living, gorgeous floors, and arched openings. Cooks love the gourmet kitchen with electric cooktop, built-in microwave, work island, beautiful granite, and plenty of counter space. Master retreat offers incredible views, jetted tub, separate vanities and step in shower. Secondary bedrooms are split for added privacy. Large bonus room upstairs offers a terrific space for a game room, media room - many options! Solar panels for added energy savings!
Location
State TX
County Tarrant
Direction From FM 1187-FM-1187, right onto Mustang Creek Dr.
Rooms
Dining Room 2
Interior
Interior Features Cable TV Available, Decorative Lighting, Flat Screen Wiring, High Speed Internet Available, Sound System Wiring, Vaulted Ceiling(s)
Heating Central, Electric, Solar
Cooling Attic Fan, Ceiling Fan(s), Central Air, Electric
Flooring Ceramic Tile, Wood
Fireplaces Number 1
Fireplaces Type Wood Burning
Appliance Dishwasher, Disposal, Electric Cooktop, Electric Oven, Microwave, Plumbed for Ice Maker, Electric Water Heater
Heat Source Central, Electric, Solar
Laundry Electric Dryer Hookup, Full Size W/D Area, Washer Hookup
Exterior
Exterior Feature Covered Patio/Porch, Rain Gutters, Lighting
Garage Spaces 3.0
Fence Metal
Pool Diving Board, Gunite, Heated, In Ground, Pool/Spa Combo, Salt Water, Pool Sweep, Water Feature
Utilities Available Aerobic Septic, Asphalt, City Water, Individual Water Meter, Outside City Limits
Roof Type Composition
Garage Yes
Private Pool 1
Building
Lot Description Acreage, Few Trees, Interior Lot, Landscaped, Lrg. Backyard Grass, Sprinkler System, Subdivision
Story Two
Foundation Slab
Structure Type Brick
Schools
Elementary Schools Godley
Middle Schools Godley
High Schools Godley
School District Godley Isd
Others
Restrictions Deed
Ownership Of Record
Acceptable Financing Cash, Conventional, FHA, VA Loan
Listing Terms Cash, Conventional, FHA, VA Loan
Financing Cash
Special Listing Condition Survey Available
Read Less Info
Want to know what your home might be worth? Contact us for a FREE valuation!

Our team is ready to help you sell your home for the highest possible price ASAP

©2025 North Texas Real Estate Information Systems.
Bought with James Sharp • EXP REALTY
GET MORE INFORMATION
REALTOR® | Lic# 0616757






