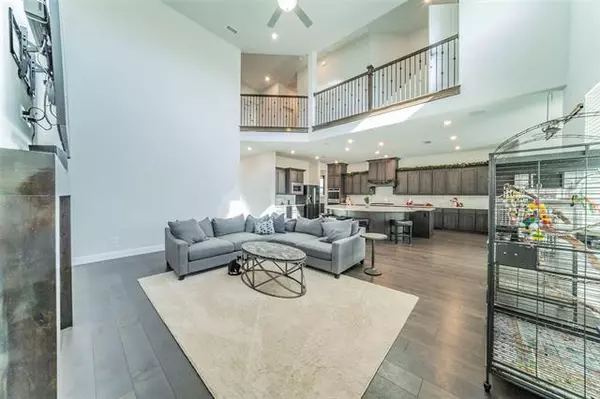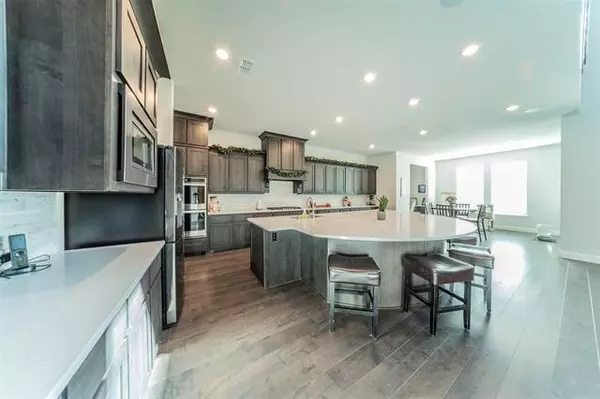$900,000
For more information regarding the value of a property, please contact us for a free consultation.
5 Beds
6 Baths
5,350 SqFt
SOLD DATE : 01/13/2022
Key Details
Property Type Single Family Home
Sub Type Single Family Residence
Listing Status Sold
Purchase Type For Sale
Square Footage 5,350 sqft
Price per Sqft $168
Subdivision Marshall Rdg Ph 3D
MLS Listing ID 14720469
Sold Date 01/13/22
Style Traditional
Bedrooms 5
Full Baths 5
Half Baths 1
HOA Fees $70/ann
HOA Y/N Mandatory
Total Fin. Sqft 5350
Year Built 2020
Annual Tax Amount $17,543
Lot Size 0.325 Acres
Acres 0.325
Property Description
Wow talk about a beautiful home. One of Meritage Homes largest floor plans The Bach. You will be amazed as you walk in and see the stunning Foyer with the perfect spot for your Christmas tree. There are so many features it is hard to name them all. A dream kitchen for the chef in the family, 6 burner gas stove, counter space galore, stainless steel appliances with massive amount of cabinets. Has an extra computer space for those staying at home. There is so much natural light because of all the windows. There is an Audio Visual System throughout the home. You will have no dead spots here. This system and Media room systems are all For Sale. Look in Documents. Single car garage is 19X10. Need 7 day lease back.
Location
State TX
County Tarrant
Community Club House, Community Pool, Jogging Path/Bike Path, Playground
Direction North 377 to right on Ridge Point Pky. to roundabout to immediate right on Marshall Ridge Pkwy to right on Silver Chase Drive
Rooms
Dining Room 2
Interior
Interior Features Decorative Lighting, Flat Screen Wiring, High Speed Internet Available
Heating Central, Electric
Cooling Ceiling Fan(s), Central Air, Electric
Flooring Carpet, Ceramic Tile, Wood
Fireplaces Number 2
Fireplaces Type Electric, Master Bedroom
Appliance Dishwasher, Disposal, Double Oven, Microwave, Plumbed for Ice Maker
Heat Source Central, Electric
Laundry Full Size W/D Area
Exterior
Exterior Feature Covered Patio/Porch, Rain Gutters
Garage Spaces 3.0
Fence Wood
Community Features Club House, Community Pool, Jogging Path/Bike Path, Playground
Utilities Available City Sewer, City Water, Curbs
Roof Type Composition
Garage Yes
Building
Lot Description Few Trees, Landscaped, Sprinkler System
Story Two
Foundation Combination
Structure Type Brick
Schools
Elementary Schools Ridgeview
Middle Schools Bear Creek
High Schools Keller
School District Keller Isd
Others
Ownership JASON SISSUNG
Acceptable Financing Cash, Conventional, FHA, Texas Vet, VA Loan
Listing Terms Cash, Conventional, FHA, Texas Vet, VA Loan
Financing Conventional
Read Less Info
Want to know what your home might be worth? Contact us for a FREE valuation!

Our team is ready to help you sell your home for the highest possible price ASAP

©2024 North Texas Real Estate Information Systems.
Bought with Navjot Singh • NextHome Premier Choice
GET MORE INFORMATION

REALTOR® | Lic# 0616757






