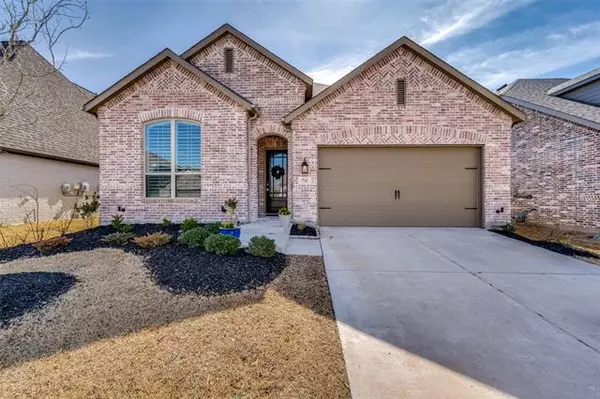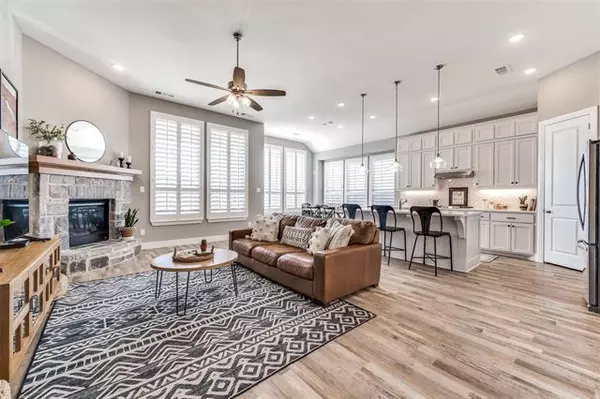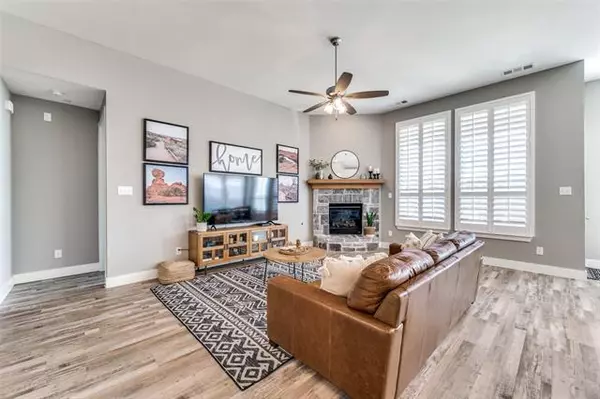$535,000
For more information regarding the value of a property, please contact us for a free consultation.
4 Beds
3 Baths
2,291 SqFt
SOLD DATE : 04/05/2022
Key Details
Property Type Single Family Home
Sub Type Single Family Residence
Listing Status Sold
Purchase Type For Sale
Square Footage 2,291 sqft
Price per Sqft $233
Subdivision Glen Crossing Ph 1
MLS Listing ID 20000636
Sold Date 04/05/22
Style Traditional
Bedrooms 4
Full Baths 3
HOA Fees $70/ann
HOA Y/N Mandatory
Year Built 2020
Annual Tax Amount $7,841
Lot Size 6,141 Sqft
Acres 0.141
Property Description
Fantastic UPGRADED Highland Home is the popular Denton floor plan like NEW with 4 bedrooms, 3 FULL BATHS plus separate STUDY with pretty French doors; Plantation Shutters, Quartz countertops, SS applicances, gas cooktop, 8 ft doors and more! 4th bedroom is private and includes ensuite bath and walk in closet; master bath has separate garden tub, walk in shower and double vanities. Extended back patio partially covered is great for grilling and another living space. Trampoline can stay. Active community features 3 fishing ponds, community pool, trails and dog park at Daldoran & St. Andrews. The 3rd HUGE pond has a pier and current access off the trail at the south end of Rhea Ct. Be sure to see it!
Location
State TX
County Collin
Community Community Pool, Curbs, Fishing, Jogging Path/Bike Path, Park, Sidewalks
Direction North to the end of Dallas North Tollway, right on 428, stay right to 55, left on Glendenning Pkwy, right on Glen Crossing Drive (fishing pond to the right), right on Daldoran just past community pool, left on Bretallow.
Rooms
Dining Room 1
Interior
Interior Features Cable TV Available, High Speed Internet Available, Kitchen Island, Open Floorplan, Pantry, Smart Home System, Walk-In Closet(s)
Heating Central, Natural Gas
Cooling Ceiling Fan(s), Central Air, Electric
Flooring Carpet, Luxury Vinyl Plank, Tile
Fireplaces Number 1
Fireplaces Type Gas Logs
Appliance Dishwasher, Disposal, Electric Oven, Gas Cooktop, Microwave, Plumbed For Gas in Kitchen, Plumbed for Ice Maker, Vented Exhaust Fan
Heat Source Central, Natural Gas
Laundry Electric Dryer Hookup, Utility Room, Full Size W/D Area, Washer Hookup
Exterior
Exterior Feature Covered Patio/Porch, Rain Gutters
Garage Spaces 2.0
Fence Wood
Community Features Community Pool, Curbs, Fishing, Jogging Path/Bike Path, Park, Sidewalks
Utilities Available City Sewer, City Water, Community Mailbox, Concrete, Curbs, Sidewalk, Underground Utilities
Roof Type Composition
Garage Yes
Building
Lot Description Interior Lot, Landscaped, Lrg. Backyard Grass, Sprinkler System, Subdivision
Story One
Foundation Slab
Structure Type Brick
Schools
School District Celina Isd
Others
Restrictions Deed
Ownership Chad and Danielle Bailey
Financing Conventional
Read Less Info
Want to know what your home might be worth? Contact us for a FREE valuation!

Our team is ready to help you sell your home for the highest possible price ASAP

©2024 North Texas Real Estate Information Systems.
Bought with Lauren Rockwell • Compass RE Texas, LLC
GET MORE INFORMATION

REALTOR® | Lic# 0616757






