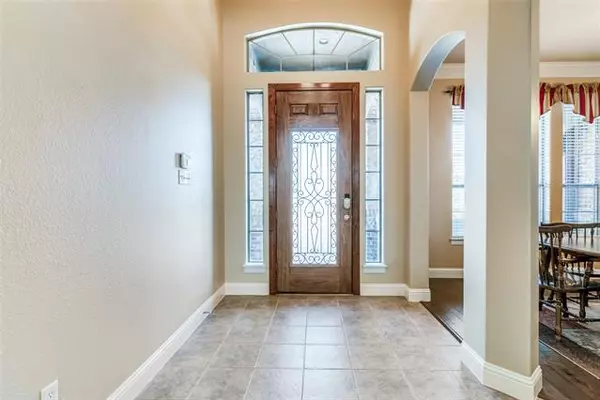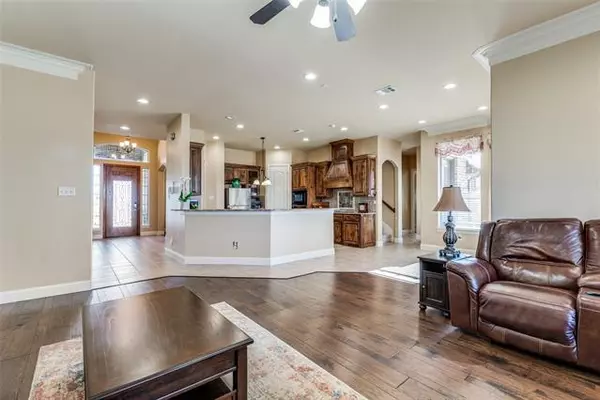$699,900
For more information regarding the value of a property, please contact us for a free consultation.
4 Beds
5 Baths
2,995 SqFt
SOLD DATE : 04/05/2022
Key Details
Property Type Single Family Home
Sub Type Single Family Residence
Listing Status Sold
Purchase Type For Sale
Square Footage 2,995 sqft
Price per Sqft $233
Subdivision Mustang Creek Estates
MLS Listing ID 20001049
Sold Date 04/05/22
Style Ranch,Traditional
Bedrooms 4
Full Baths 3
Half Baths 2
HOA Fees $20/ann
HOA Y/N Mandatory
Year Built 2005
Annual Tax Amount $10,158
Lot Size 1.160 Acres
Acres 1.16
Property Sub-Type Single Family Residence
Property Description
Dream home on over an acre in sought after Mustang Creek Estates. Over3000 sq ft of living space, 3 car garage and additional garage & pool cabana. Enjoy this serene home with stunning sunset views, sparkling pool with unique architecture, pool cabana with vaulted ceilings, covered patio, full bathroom, kitchen area with built in cabinets that could double as a workshop already wired for electrical. Custom, knotty alder cabinetry in kitchen,granite countertops,wood flooring in living room,dining room and hallways. Separate laundry room with window & built in cabinets. Fresh paint throughout the home, 2 new hot water heaters. All bedrooms are downstairs. Master bedroom is ample size with large double shower, jaccuzzi,jetted tub,walk in closet,double vanities. Upstairs has a large bonus room,gameroom with a half bath. Come see this gorgeous home today and make it your own!! Buyer will need to purchase new survey. Offer deadline, Sunday March 6, 2022 at 8pm.
Location
State TX
County Tarrant
Direction From Hwy 377 to 1187 left onto 1187, go 3 miles, then left on Mustang Creek Dr, left on Katie Corral, right on Bucking Bronc, right on Rocky Chris. Home is on the right. Sign in yard.
Rooms
Dining Room 2
Interior
Interior Features Cable TV Available, Decorative Lighting, Flat Screen Wiring, Granite Counters, High Speed Internet Available, Kitchen Island, Natural Woodwork, Vaulted Ceiling(s)
Heating Central, Electric, Fireplace(s), Heat Pump, Zoned
Cooling Ceiling Fan(s), Central Air, ENERGY STAR Qualified Equipment, Zoned
Flooring Carpet, Tile, Wood
Fireplaces Number 2
Fireplaces Type Living Room, Outside, Wood Burning
Appliance Dishwasher, Disposal, Electric Cooktop, Electric Oven, Microwave, Refrigerator
Heat Source Central, Electric, Fireplace(s), Heat Pump, Zoned
Laundry Electric Dryer Hookup, Utility Room, Full Size W/D Area
Exterior
Exterior Feature Covered Patio/Porch, Outdoor Living Center
Garage Spaces 3.0
Fence Wrought Iron
Pool Cabana, Gunite, Pump, Water Feature
Utilities Available Aerobic Septic, Well
Roof Type Composition
Garage Yes
Private Pool 1
Building
Lot Description Acreage, Interior Lot, Landscaped, Lrg. Backyard Grass, Sprinkler System, Subdivision
Story Two
Foundation Slab
Structure Type Brick,Rock/Stone
Schools
School District Godley Isd
Others
Restrictions Deed
Ownership Of Record
Financing Conventional
Read Less Info
Want to know what your home might be worth? Contact us for a FREE valuation!

Our team is ready to help you sell your home for the highest possible price ASAP

©2025 North Texas Real Estate Information Systems.
Bought with Jeffries Anderson • League Real Estate
GET MORE INFORMATION
REALTOR® | Lic# 0616757






