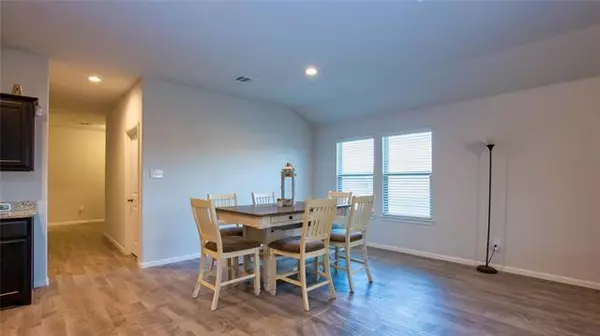$389,000
For more information regarding the value of a property, please contact us for a free consultation.
5 Beds
2 Baths
2,127 SqFt
SOLD DATE : 05/20/2022
Key Details
Property Type Single Family Home
Sub Type Single Family Residence
Listing Status Sold
Purchase Type For Sale
Square Footage 2,127 sqft
Price per Sqft $182
Subdivision Pioneer Point
MLS Listing ID 20036462
Sold Date 05/20/22
Style Traditional
Bedrooms 5
Full Baths 2
HOA Fees $33/ann
HOA Y/N Mandatory
Year Built 2020
Annual Tax Amount $6,960
Lot Size 5,967 Sqft
Acres 0.137
Property Description
This gorgeous home has your space. if you want a five-bedroom home, this is the one. The kitchen has flat panel cabinets with crown molding, recessive lighting, a built-in microwave, granite countertops, an island with straight-line edges, and Whirlpool Stainless Steel Appliances. The pantry closet houses your dry goods & small appliances. The baths have a laminated vanity top, large plate mirrors above bath vanities, a garden tub-shower combination, and dual sinks in the master bath. Tub-shower combination in 2nd. The home has raised panel doors, ceramic tile flooring, & carpet. The home is blocked for future ceiling fans. Exterior features landscape, full sprinkler system, gutters in front. The backyard is fenced for privacy. Additional features tankless water heater & Water Treatment System. This home is equipped with technology that includes a programmable thermostat, video front door camera, & automatic door lock. Monitor & control them from your couch or miles away.
Location
State TX
County Tarrant
Community Community Pool
Direction From 35W Exit 820W going West Exit Old Decatur Rd. Turn Left on Cromwell Marine Creek Rd, Right at Bowman Roberts Rd. Continue on to Eagles Landing Dr.
Rooms
Dining Room 1
Interior
Interior Features Cable TV Available, Decorative Lighting, High Speed Internet Available, Kitchen Island
Heating Natural Gas
Cooling Electric
Flooring Carpet, Ceramic Tile
Appliance Dishwasher, Disposal, Gas Range, Microwave, Tankless Water Heater, Water Softener
Heat Source Natural Gas
Laundry Electric Dryer Hookup, Full Size W/D Area, Washer Hookup
Exterior
Exterior Feature Rain Gutters, Lighting, Private Yard
Garage Spaces 2.0
Fence Back Yard, Wood
Community Features Community Pool
Utilities Available Cable Available, City Sewer, City Water, Electricity Available
Roof Type Composition,Shingle
Garage Yes
Building
Lot Description Corner Lot, Landscaped, Sprinkler System, Subdivision
Story One
Foundation Slab
Structure Type Brick,Siding,Stone Veneer
Schools
School District Eagle Mt-Saginaw Isd
Others
Ownership See Tax Record
Acceptable Financing Cash, Conventional, FHA, VA Loan
Listing Terms Cash, Conventional, FHA, VA Loan
Financing Cash
Read Less Info
Want to know what your home might be worth? Contact us for a FREE valuation!

Our team is ready to help you sell your home for the highest possible price ASAP

©2024 North Texas Real Estate Information Systems.
Bought with Bea Flores • Sovereign Real Estate Group
GET MORE INFORMATION

REALTOR® | Lic# 0616757






