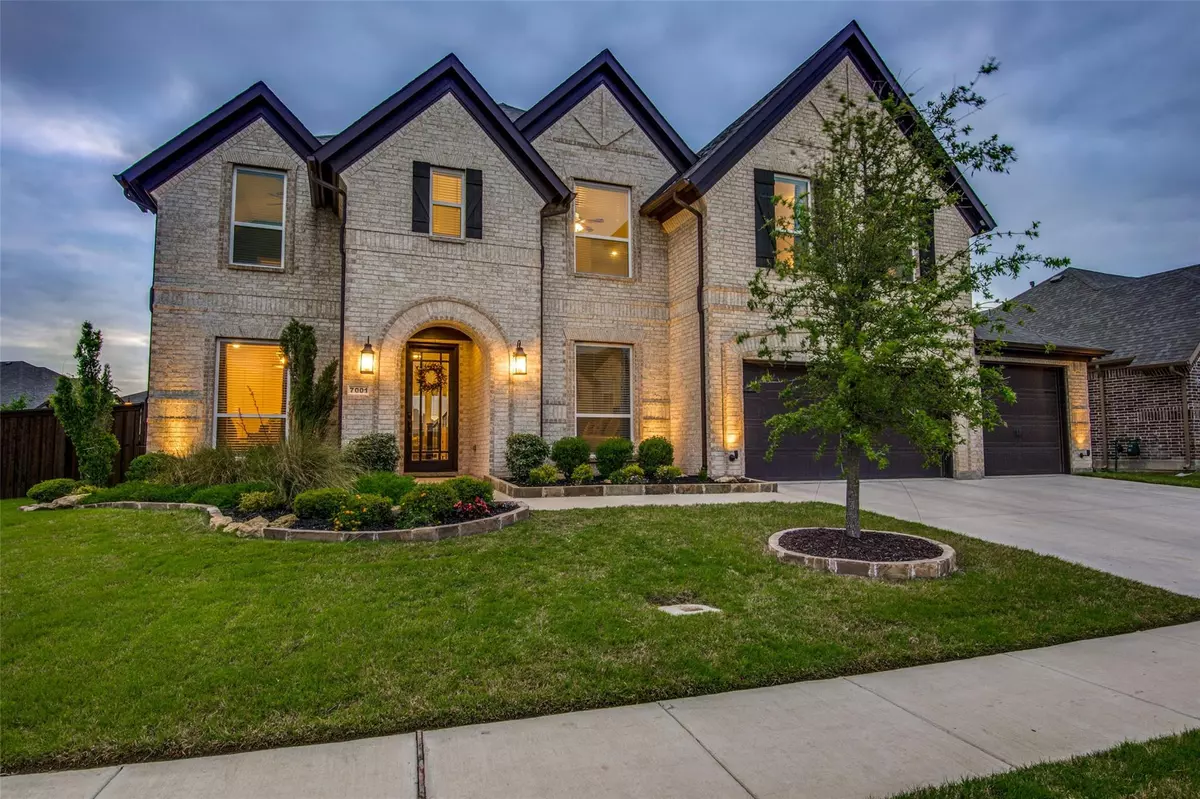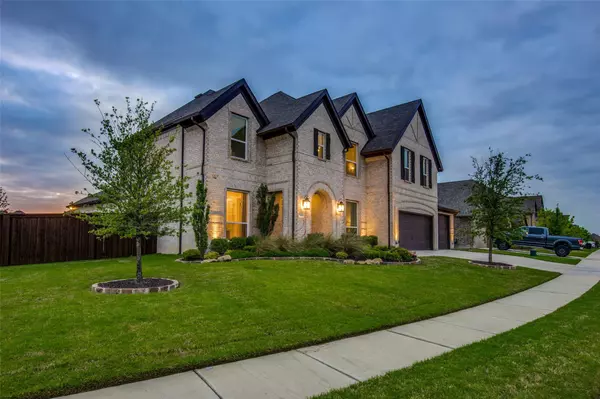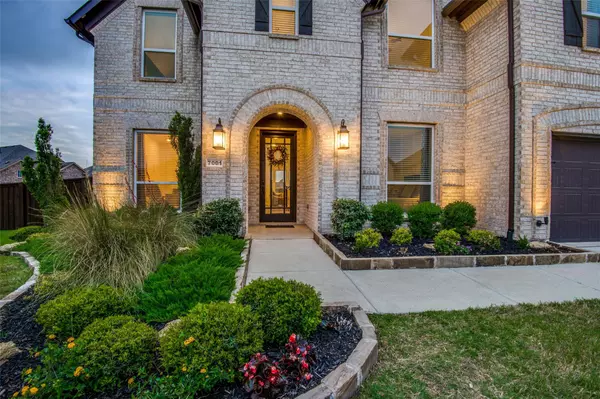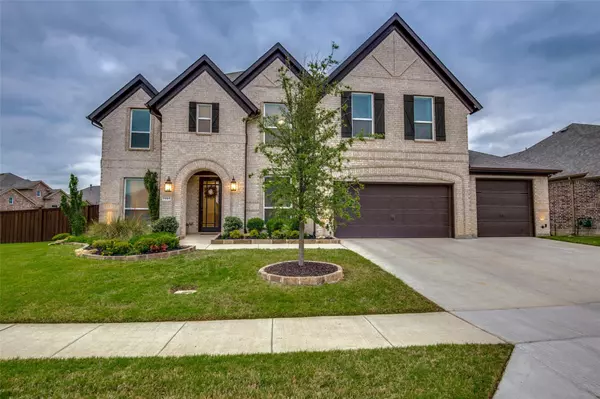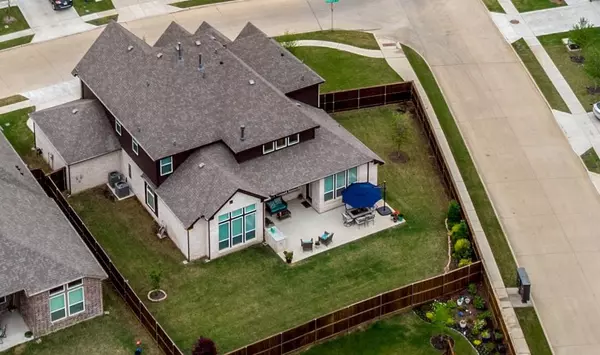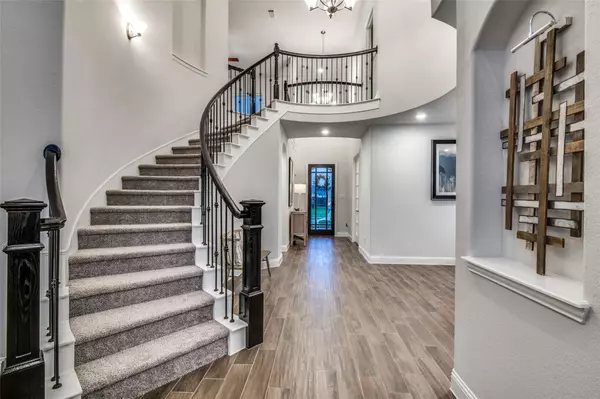$925,000
For more information regarding the value of a property, please contact us for a free consultation.
5 Beds
5 Baths
3,996 SqFt
SOLD DATE : 07/06/2022
Key Details
Property Type Single Family Home
Sub Type Single Family Residence
Listing Status Sold
Purchase Type For Sale
Square Footage 3,996 sqft
Price per Sqft $231
Subdivision Canyon Falls
MLS Listing ID 20043293
Sold Date 07/06/22
Style Contemporary/Modern,Traditional
Bedrooms 5
Full Baths 4
Half Baths 1
HOA Fees $207/qua
HOA Y/N Mandatory
Year Built 2019
Lot Size 0.252 Acres
Acres 0.2516
Lot Dimensions 10958
Property Description
Luxury meets Beauty. Each detail of this custom Landon home has been artfully designed and thoughtfully implemented, sensibly laid out & fashionably appointed.Stunning Architecture! Impeccable highly functional spaces in home are perfect for everyday living & entertaining. Nestled on a sweeping very private corner lot. 5 bdrms-2 down 3 up, 4.1 baths, 3 car oversize garage w 9 garage door for taller, longer vehicles, extended driveway. Chefs delight kitchen, island w bowed apron farmhouse SS sink, quartz on counters, wrapped island, waterfall style cabinets, SS appliances, convection oven, walk-in pantry. Lux Master Ensuite Spa bath in Bertollan Blanco Carrara, custom closet. Floor to ceiling windows. Private Study w 12 pane French door. 8ft solid core main fl doors. Grand staircase leads you to the upper story, which hosts three spacious secondary bedrooms w Hollywood & Ensuite baths, gameroom, media room, computer nook. Abundance of storage. Exterior Xmas light package. ARGYLE ISD
Location
State TX
County Denton
Community Club House, Community Pool, Curbs, Fishing, Fitness Center, Greenbelt, Jogging Path/Bike Path, Lake, Park, Playground, Pool, Sidewalks, Other
Direction Right on Canyon Falls Drive, Left on Denton Creek Drive, Right on Prairie Ridge Road, Left on Antler Ridge Way, Right on Antelope Drive, estate is on your left. Well Hello Gorgeous!
Rooms
Dining Room 2
Interior
Interior Features Built-in Features, Built-in Wine Cooler, Cable TV Available, Chandelier, Decorative Lighting, Double Vanity, Eat-in Kitchen, Flat Screen Wiring, High Speed Internet Available, Kitchen Island, Open Floorplan, Pantry, Smart Home System, Sound System Wiring, Vaulted Ceiling(s), Walk-In Closet(s)
Heating Central, Natural Gas, Zoned
Cooling Ceiling Fan(s), Central Air
Flooring Carpet, Ceramic Tile
Fireplaces Number 1
Fireplaces Type Decorative, Family Room, Gas, Gas Logs, Gas Starter, Glass Doors, Living Room
Equipment Home Theater
Appliance Dishwasher, Disposal, Electric Oven, Gas Oven, Gas Water Heater, Microwave, Convection Oven, Double Oven, Plumbed For Gas in Kitchen, Plumbed for Ice Maker, Refrigerator, Tankless Water Heater, Vented Exhaust Fan
Heat Source Central, Natural Gas, Zoned
Laundry Electric Dryer Hookup, Utility Room, Full Size W/D Area, Washer Hookup
Exterior
Exterior Feature Attached Grill, Built-in Barbecue, Covered Patio/Porch, Rain Gutters, Lighting, Outdoor Grill, Outdoor Kitchen, Outdoor Living Center
Garage Spaces 3.0
Fence Full, Wood
Community Features Club House, Community Pool, Curbs, Fishing, Fitness Center, Greenbelt, Jogging Path/Bike Path, Lake, Park, Playground, Pool, Sidewalks, Other
Utilities Available Cable Available, Community Mailbox, Curbs, Individual Gas Meter, Individual Water Meter, MUD Sewer, MUD Water, Natural Gas Available, Sidewalk, Underground Utilities
Roof Type Composition
Garage Yes
Building
Lot Description Corner Lot, Irregular Lot, Landscaped, Lrg. Backyard Grass, Sprinkler System, Subdivision
Story Two
Foundation Slab
Structure Type Brick,Fiber Cement
Schools
School District Argyle Isd
Others
Ownership Contact Agent
Financing Conventional
Read Less Info
Want to know what your home might be worth? Contact us for a FREE valuation!

Our team is ready to help you sell your home for the highest possible price ASAP

©2024 North Texas Real Estate Information Systems.
Bought with Charles Brown • Keller Williams Realty
GET MORE INFORMATION

REALTOR® | Lic# 0616757

