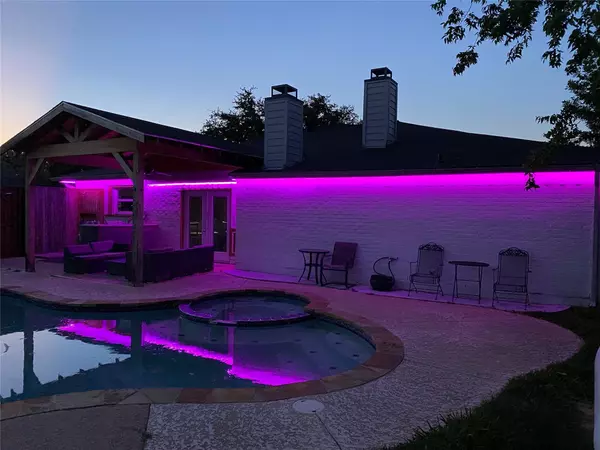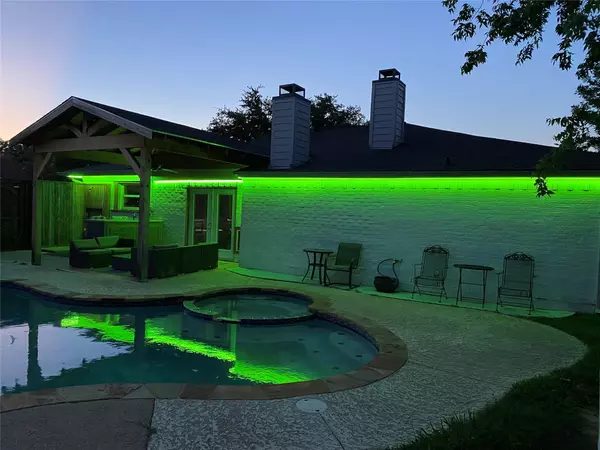$369,900
For more information regarding the value of a property, please contact us for a free consultation.
3 Beds
2 Baths
1,706 SqFt
SOLD DATE : 06/23/2022
Key Details
Property Type Single Family Home
Sub Type Single Family Residence
Listing Status Sold
Purchase Type For Sale
Square Footage 1,706 sqft
Price per Sqft $216
Subdivision Century Place
MLS Listing ID 20055593
Sold Date 06/23/22
Style Traditional
Bedrooms 3
Full Baths 2
HOA Y/N None
Year Built 1980
Annual Tax Amount $5,070
Lot Size 7,579 Sqft
Acres 0.174
Property Description
2,2,2 with 3,2,2 option! Owner will restore open game flex space back to 3rd bedroom upon request. Home features a huge open kitchen with a garage door above the sink opening to the pool bar, with a landing area for pets to see the neighbors. The living room flows out to the pool, covered bar and outdoor shower. 3rd bedroom has been opened up for a game room or executive office space for the work at home professional. All stained and painted concrete floors for a great flow. When it's time to be alone and relax the master bedroom is huge as well as cozy with its private fireplace and spa like shower. This is one of the best kept neighborhoods I have experienced at this price point and has great access to the highways for quick commute. This home has its own propane tank to heat the spa and pool and is gorgeous at night when the custom color changing accent lights on the home and pool are on. Landscaping package is designed for Texas heat, home includes custom exterior LED light package
Location
State TX
County Tarrant
Direction from 183 go south on Forest Ridge. right on Circle, right on Stanton, Home on the corner of Stanton and Storm Ct
Rooms
Dining Room 1
Interior
Interior Features Built-in Features, Cable TV Available, Decorative Lighting, Dry Bar, Eat-in Kitchen, Flat Screen Wiring, Granite Counters, High Speed Internet Available, Open Floorplan, Vaulted Ceiling(s), Walk-In Closet(s)
Heating Central
Cooling Central Air
Flooring Carpet, Painted/Stained
Fireplaces Number 2
Fireplaces Type Family Room, Master Bedroom, Wood Burning
Appliance Dishwasher, Disposal, Electric Cooktop, Electric Oven, Electric Water Heater, Microwave
Heat Source Central
Exterior
Exterior Feature Covered Patio/Porch, Rain Gutters, Lighting, Outdoor Living Center, Outdoor Shower
Garage Spaces 2.0
Fence Wood
Pool Gunite, Heated, In Ground, Outdoor Pool, Pool/Spa Combo, Private, Other
Utilities Available City Sewer, City Water
Roof Type Composition
Garage Yes
Private Pool 1
Building
Lot Description Corner Lot, Landscaped, Level, Lrg. Backyard Grass
Story One
Foundation Slab
Structure Type Brick
Schools
School District Hurst-Euless-Bedford Isd
Others
Ownership of record
Financing VA
Read Less Info
Want to know what your home might be worth? Contact us for a FREE valuation!

Our team is ready to help you sell your home for the highest possible price ASAP

©2024 North Texas Real Estate Information Systems.
Bought with Derick Biggs • Biggs Realty
GET MORE INFORMATION

REALTOR® | Lic# 0616757






