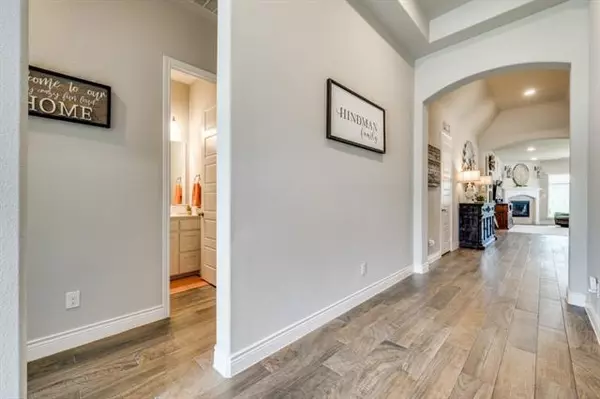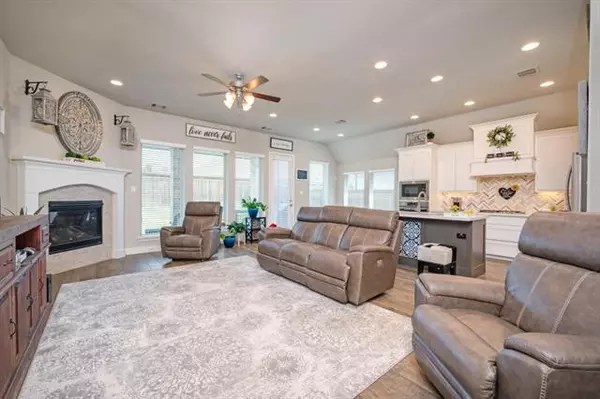$560,000
For more information regarding the value of a property, please contact us for a free consultation.
4 Beds
3 Baths
2,267 SqFt
SOLD DATE : 06/15/2022
Key Details
Property Type Single Family Home
Sub Type Single Family Residence
Listing Status Sold
Purchase Type For Sale
Square Footage 2,267 sqft
Price per Sqft $247
Subdivision Glen Crossing Ph 1
MLS Listing ID 20055478
Sold Date 06/15/22
Style Traditional
Bedrooms 4
Full Baths 2
Half Baths 1
HOA Fees $70/ann
HOA Y/N Mandatory
Year Built 2018
Annual Tax Amount $7,659
Lot Size 6,011 Sqft
Acres 0.138
Property Description
Are you looking for a BEAUTIFUL, open concept VERY well maintained home in Celina?! This home has a wonderful subdivision full of amenities to offer along with breathtaking fields of scenery surrounding it. Walking into the extended entry with 12-foot coffered ceilings leads you down the spacious hallway to the formal dining room to an open family room with a cast stone fireplace. Oversized eat at island, and eat in kitchen, and formal dining area allow entertaining to be top notch for games, parties, family dinners etc. Spacious bedrooms with windows that allow in natural sunlight to enhance all areas of the modern color pallet and layout. Ceramic tile that looks like wood is in most areas, carpet in bedrooms only. This home REALLY has it all! For a new family, someone that loves to entertain, or a growing family... You name it, this is it! Enjoy your summers in the community pool, its apparently the place to be with fellow neighbors! Welcome home.
Location
State TX
County Collin
Community Community Pool, Community Sprinkler, Jogging Path/Bike Path, Lake, Perimeter Fencing
Direction DNT North, exit Hwy 380. Turn right on Hwy 380 and left on Preston Road. Continue on Preston Rd for approximately 6 miles and turn left on Glendenning Parkway, right on Glen Crossing Dr, Left on Esk Ave, House will be on your left.
Rooms
Dining Room 2
Interior
Interior Features Cable TV Available, Decorative Lighting, Eat-in Kitchen, Flat Screen Wiring, High Speed Internet Available, Kitchen Island, Open Floorplan, Pantry, Smart Home System, Vaulted Ceiling(s), Walk-In Closet(s)
Heating Central, Fireplace(s), Natural Gas
Cooling Central Air, Gas
Flooring Carpet, Ceramic Tile, Tile
Fireplaces Number 1
Fireplaces Type Gas, Gas Starter
Appliance Dishwasher, Disposal, Gas Cooktop, Microwave, Plumbed For Gas in Kitchen, Plumbed for Ice Maker
Heat Source Central, Fireplace(s), Natural Gas
Laundry Electric Dryer Hookup, Full Size W/D Area, Washer Hookup
Exterior
Exterior Feature Covered Patio/Porch, Rain Gutters
Garage Spaces 2.0
Fence Wood
Community Features Community Pool, Community Sprinkler, Jogging Path/Bike Path, Lake, Perimeter Fencing
Utilities Available Asphalt, City Sewer, City Water
Roof Type Composition
Garage Yes
Building
Lot Description Interior Lot, Landscaped, Sprinkler System, Subdivision
Story One
Foundation Slab
Structure Type Brick
Schools
School District Celina Isd
Others
Acceptable Financing Cash, Conventional, FHA, Lease Back, VA Loan
Listing Terms Cash, Conventional, FHA, Lease Back, VA Loan
Financing Conventional
Read Less Info
Want to know what your home might be worth? Contact us for a FREE valuation!

Our team is ready to help you sell your home for the highest possible price ASAP

©2024 North Texas Real Estate Information Systems.
Bought with Pam Henderson • Redfin Corporation
GET MORE INFORMATION

REALTOR® | Lic# 0616757






