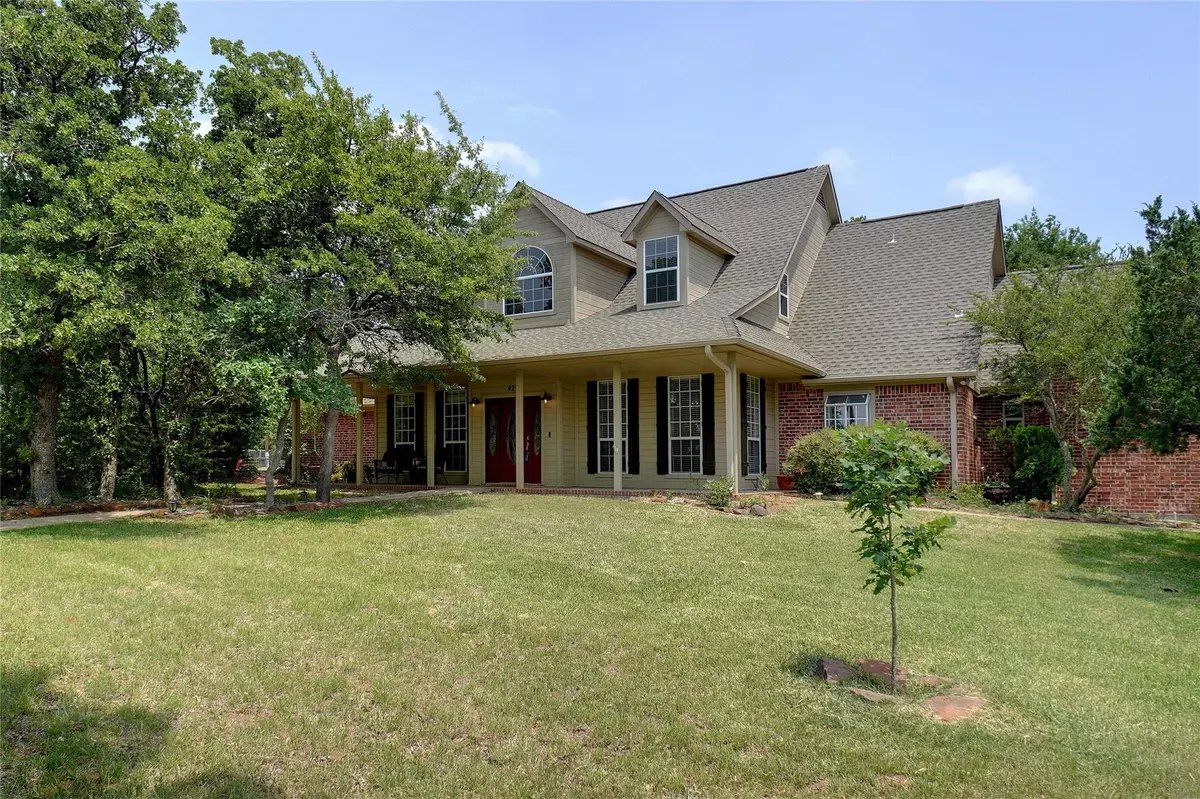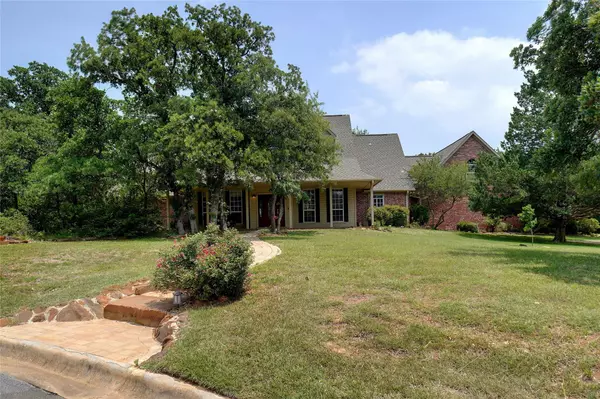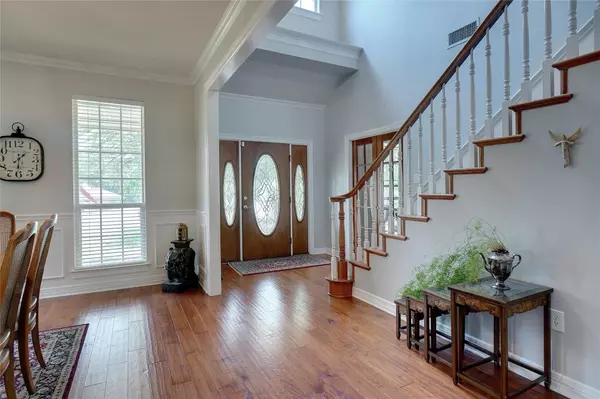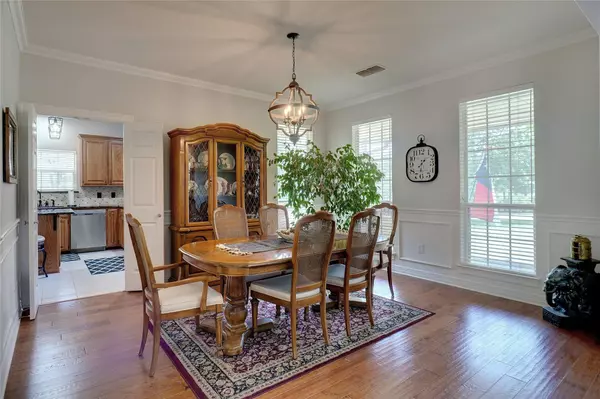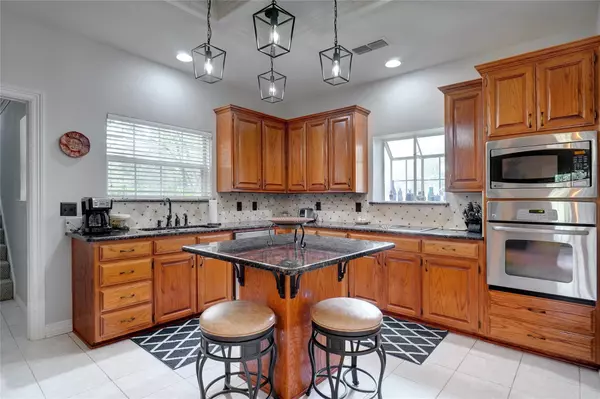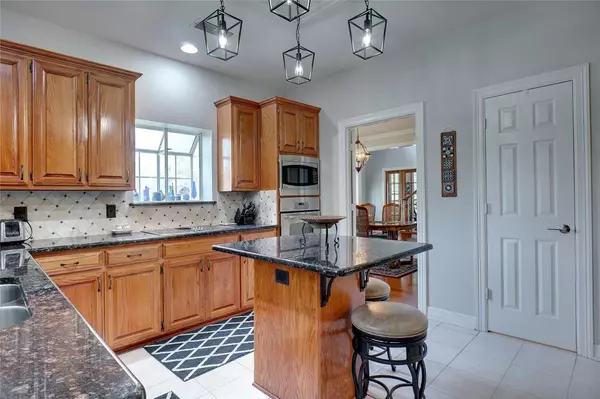$799,000
For more information regarding the value of a property, please contact us for a free consultation.
4 Beds
4 Baths
3,543 SqFt
SOLD DATE : 07/21/2022
Key Details
Property Type Single Family Home
Sub Type Single Family Residence
Listing Status Sold
Purchase Type For Sale
Square Footage 3,543 sqft
Price per Sqft $225
Subdivision Hillside Estate
MLS Listing ID 20063874
Sold Date 07/21/22
Style Traditional
Bedrooms 4
Full Baths 4
HOA Y/N None
Year Built 1996
Annual Tax Amount $8,909
Lot Size 1.000 Acres
Acres 1.0
Lot Dimensions 175x233x267x214
Property Description
Bring your horse, chickens & RV to this southern charm family home nestled among the native oaks with 40 ft covered front & back porch, private backyard with 29x19 sport court, ample space to build a guest house & plenty of parking space. Hardwood floors thru out 2 story entrance, study or dining, spacious living with vaulted ceilings, master & guest BR. Incredible view from master, family & dining. Extensive crown mold & recessed lights, bookcases & bultins galore, 3 zoned hvac. Updated master bath with 14 ft closet. Eat in Kitchen has plenty of counter & cabinet space, island, stainless appliances, planter window, 5x5 pantry, planner desk & more. Upstairs 2 large bedrooms with dormer windows, 7ft closets & 2 ensuite full baths. Above 3 car garage is Gameroom with serve up bar & space for pool table, projector & screen for movie buffs, 2 dormer bench seats & 2 walk out attics. Mud room with desk, cabinets, backpack & jacket wall, doggie door to backyard.
Location
State TX
County Denton
Direction from I35 go east on Old Justin approx 1 mile and left on Surrey. From hwy 377 go west on Old Justin for approx 1.5 miles then right on Surrey Lane.
Rooms
Dining Room 1
Interior
Interior Features Built-in Features, Cable TV Available, Chandelier, Decorative Lighting, Dry Bar, Eat-in Kitchen, Flat Screen Wiring, Granite Counters, High Speed Internet Available, Kitchen Island, Multiple Staircases, Pantry, Sound System Wiring, Vaulted Ceiling(s), Walk-In Closet(s)
Heating Central, Electric, Fireplace(s), Zoned
Cooling Ceiling Fan(s), Central Air, Electric, Roof Turbine(s), Zoned
Flooring Carpet, Ceramic Tile, Granite
Fireplaces Number 1
Fireplaces Type Brick, Decorative, Great Room, Masonry, Stone
Equipment Home Theater, Irrigation Equipment
Appliance Dishwasher, Disposal, Electric Cooktop, Electric Oven, Electric Water Heater, Microwave, Vented Exhaust Fan, Washer
Heat Source Central, Electric, Fireplace(s), Zoned
Laundry Electric Dryer Hookup, Utility Room, Full Size W/D Area, Washer Hookup
Exterior
Exterior Feature Covered Patio/Porch, Rain Gutters, Private Yard, RV Hookup, RV/Boat Parking, Sport Court, Storage
Garage Spaces 3.0
Fence Back Yard, Fenced, Wire, Wood
Utilities Available Aerobic Septic, Asphalt, Cable Available, City Water, Electricity Available, Individual Water Meter
Roof Type Composition
Garage Yes
Building
Lot Description Acreage, Interior Lot, Landscaped, Many Trees, Oak, Sprinkler System, Subdivision
Story Two
Foundation Slab
Structure Type Brick
Schools
School District Argyle Isd
Others
Ownership Debra M. Ridenour
Financing Conventional
Special Listing Condition Survey Available, Utility Easement
Read Less Info
Want to know what your home might be worth? Contact us for a FREE valuation!

Our team is ready to help you sell your home for the highest possible price ASAP

©2024 North Texas Real Estate Information Systems.
Bought with Chandra Linquist • Coldwell Banker Realty Frisco
GET MORE INFORMATION

REALTOR® | Lic# 0616757

