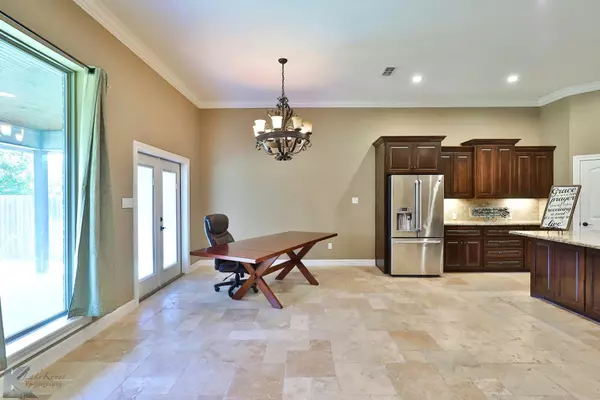$375,000
For more information regarding the value of a property, please contact us for a free consultation.
4 Beds
3 Baths
2,474 SqFt
SOLD DATE : 07/28/2022
Key Details
Property Type Single Family Home
Sub Type Single Family Residence
Listing Status Sold
Purchase Type For Sale
Square Footage 2,474 sqft
Price per Sqft $151
Subdivision Heritage Parks
MLS Listing ID 20077496
Sold Date 07/28/22
Style Ranch
Bedrooms 4
Full Baths 2
Half Baths 1
HOA Fees $12/ann
HOA Y/N Mandatory
Year Built 2016
Annual Tax Amount $7,858
Lot Size 7,710 Sqft
Acres 0.177
Property Description
Step into a gorgeous custom-built, open floorplan, 4-bedroom home! Great room has beautiful travertine marble flooring, spacious living, wood-burning fireplace, big dining area & granite gourmet kitchen! Crown molding, granite slab counter-tops throughout, large kitchen island, plentiful counter tops, GE stainless steel appliances including a French-door oven! Four bedrooms, 2.5 baths, big walk-in closets, ceiling fans, etc. Large, beautiful master suite, tray ceiling, master bath with double sinks, separate tub & large walk-in tile shower. Three more big bedrooms with guest bath having double sinks, granite counter tops & separate shower. Awesome laundry room has extra storage closet. Oversized garage complete with an epoxy floor. Sprinkler front & back, inviting over-sized patio outside with stained wood-plank ceiling. Almost 2500 sq. ft. in this custom-built home! Taylor, Craig, AHS, close to ACU, HSU, & Hendrick Hospital North. All TVs stay!
Location
State TX
County Taylor
Direction Go past Walmart on Highway 351 and turn left into Heritage Parks Subdivision on Liberty Rd. go to last street and turn left on Bunker Hill. Home will be on the left side
Rooms
Dining Room 1
Interior
Interior Features Cable TV Available, Decorative Lighting, High Speed Internet Available
Heating Electric
Cooling Ceiling Fan(s), Electric
Flooring Carpet, Stone
Fireplaces Number 1
Fireplaces Type Stone, Wood Burning
Appliance Dishwasher, Disposal, Electric Cooktop, Electric Oven, Electric Water Heater, Plumbed for Ice Maker
Heat Source Electric
Exterior
Garage Spaces 2.0
Utilities Available Asphalt, Cable Available, City Sewer, City Water, MUD Water
Roof Type Composition
Garage Yes
Building
Lot Description Landscaped
Story One
Foundation Slab
Structure Type Brick
Schools
School District Abilene Isd
Others
Ownership RICKIE WADE LONG
Financing Conventional
Read Less Info
Want to know what your home might be worth? Contact us for a FREE valuation!

Our team is ready to help you sell your home for the highest possible price ASAP

©2024 North Texas Real Estate Information Systems.
Bought with Robyn Burns • Coldwell Banker Apex, REALTORS
GET MORE INFORMATION

REALTOR® | Lic# 0616757






