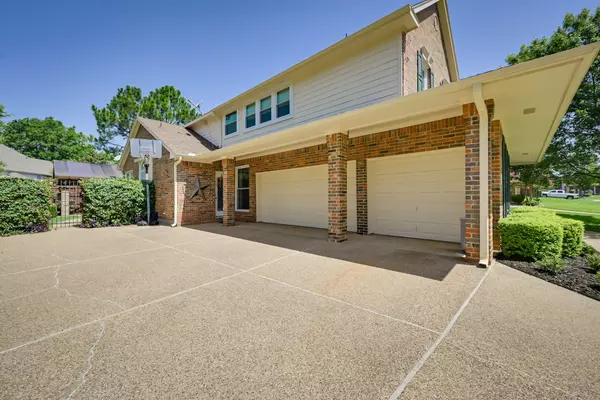$569,900
For more information regarding the value of a property, please contact us for a free consultation.
4 Beds
4 Baths
3,282 SqFt
SOLD DATE : 07/22/2022
Key Details
Property Type Single Family Home
Sub Type Single Family Residence
Listing Status Sold
Purchase Type For Sale
Square Footage 3,282 sqft
Price per Sqft $173
Subdivision Village At Walnut Creek
MLS Listing ID 20084174
Sold Date 07/22/22
Style Traditional
Bedrooms 4
Full Baths 3
Half Baths 1
HOA Fees $6/ann
HOA Y/N Mandatory
Year Built 1997
Annual Tax Amount $10,657
Lot Size 10,454 Sqft
Acres 0.24
Property Description
This wonderful family home sits on a lot with plenty of trees. Recently replaced windows for better energy efficiency & ample natural light! Enjoy a peaceful summer day by the pool, or entertain family and friends in the backyard with a game of basketball and some yummy food under the shade of the cabana. Recently replaced AC downstairs will keep you cool in the summer heat! This home offers an office for those who are working from home, and a second story game room, great for entertaining or family movie nights. The master bedroom displays a lovely vaulted ceiling and bay windows. Spacious rooms throughout the rest of the home. A shaded wraparound porch on the front is a dream to enjoy a peaceful morning coffee! New roof 2020. Exterior paint 2020. New wood flooring and carpeting downstairs 2021. Schedule a tour today!
Location
State TX
County Tarrant
Direction SW on Country Club. Right on Muirfield Dr. Right on Doral Dr. Home will be on the Right.
Rooms
Dining Room 1
Interior
Interior Features Cable TV Available, Granite Counters, High Speed Internet Available, Kitchen Island, Open Floorplan, Pantry, Walk-In Closet(s)
Heating Central, Natural Gas
Cooling Ceiling Fan(s), Central Air, Electric
Flooring Ceramic Tile, Hardwood
Fireplaces Number 1
Fireplaces Type Gas, Gas Logs, Gas Starter
Appliance Dishwasher, Disposal, Electric Cooktop, Electric Oven, Microwave, Tankless Water Heater
Heat Source Central, Natural Gas
Laundry Electric Dryer Hookup, Utility Room, Washer Hookup
Exterior
Exterior Feature Attached Grill, Built-in Barbecue, Covered Patio/Porch, Rain Gutters, Outdoor Kitchen
Garage Spaces 2.0
Fence Wood
Pool Gunite, Heated, In Ground, Pool Sweep, Pool/Spa Combo
Utilities Available Cable Available, City Sewer, City Water, Concrete, Curbs, Individual Gas Meter, Natural Gas Available
Roof Type Composition
Garage Yes
Private Pool 1
Building
Lot Description Interior Lot, Landscaped
Story Two
Foundation Slab
Structure Type Brick
Schools
School District Mansfield Isd
Others
Ownership See Tax
Acceptable Financing Cash, Conventional, FHA, VA Loan
Listing Terms Cash, Conventional, FHA, VA Loan
Financing Conventional
Read Less Info
Want to know what your home might be worth? Contact us for a FREE valuation!

Our team is ready to help you sell your home for the highest possible price ASAP

©2024 North Texas Real Estate Information Systems.
Bought with Loc Truong • Universal Realty. Inc
GET MORE INFORMATION

REALTOR® | Lic# 0616757






