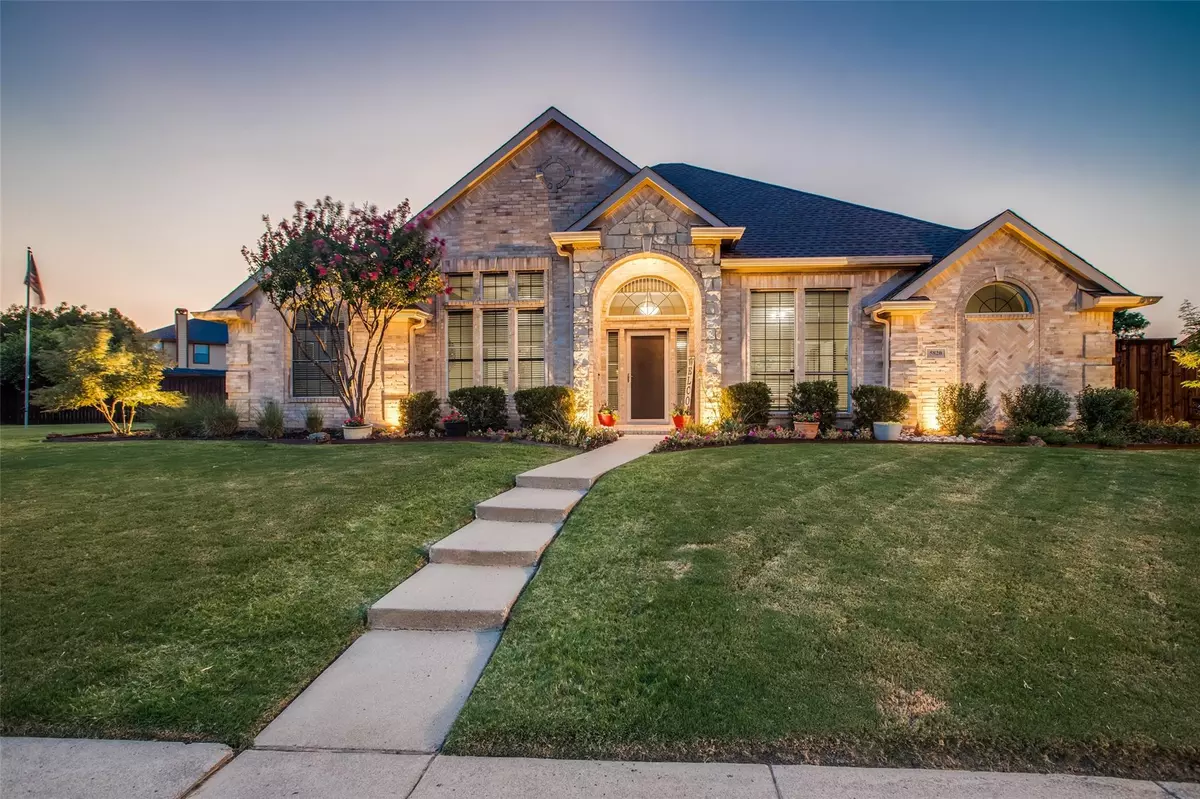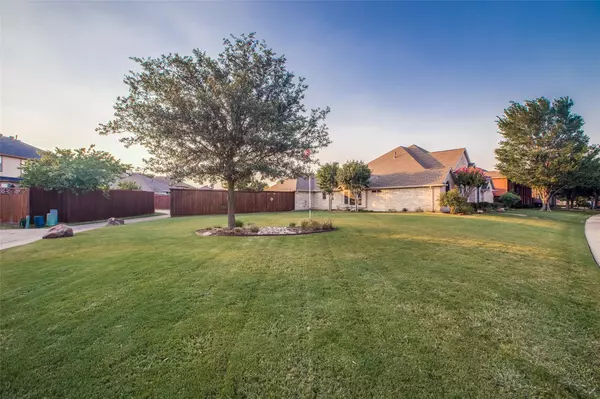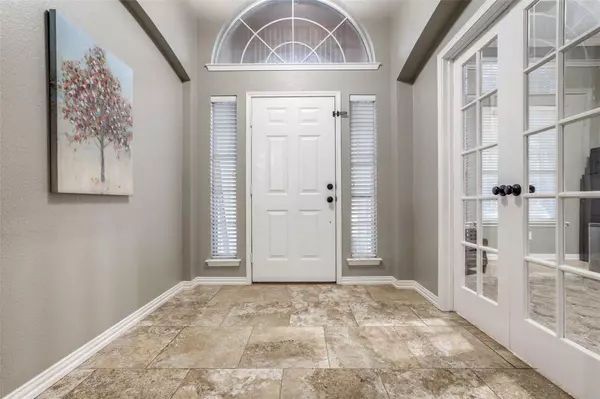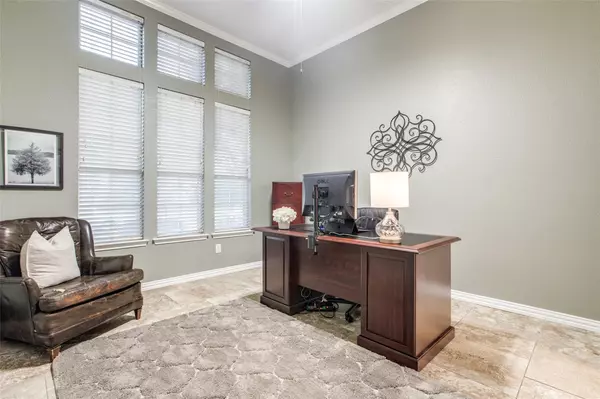$659,900
For more information regarding the value of a property, please contact us for a free consultation.
4 Beds
3 Baths
3,072 SqFt
SOLD DATE : 07/12/2022
Key Details
Property Type Single Family Home
Sub Type Single Family Residence
Listing Status Sold
Purchase Type For Sale
Square Footage 3,072 sqft
Price per Sqft $214
Subdivision Legend Glen Ph I
MLS Listing ID 20074792
Sold Date 07/12/22
Style Traditional
Bedrooms 4
Full Baths 3
HOA Fees $36/ann
HOA Y/N Mandatory
Year Built 1999
Annual Tax Amount $9,813
Lot Size 0.491 Acres
Acres 0.491
Property Description
Location, location, location! Situated on a HALF acre semi-corner lot with fabulous landscaping, a gorgeous saltwater pool, spacious covered patio with outdoor kitchen, bar and an abundance of green space left for children and pets to play. This home is a rare find and has it all. Fall in love with this 1.5 story home with all the bedrooms down and an oversized 3 car garage with outside parking for up to six cars. Move in ready with fresh paint, new carpet. The updates through out this home are endless. The updated kitchen features granite counters, custom soft close cabinets, stainless steel appliances, and an under sink drinking water purification system. The front office provides a peaceful and private space to work from home. The owner's retreat is tucked away on back of home with views of the sparkling pool, a spacious bathroom and closet. Enjoy the versatile place to entertain upstairs in the Texas size game room or media room. This home is a show stopper and a must see.
Location
State TX
County Denton
Community Community Pool, Greenbelt, Jogging Path/Bike Path, Pool, Sidewalks
Direction From Hwy121 Exit Spring Creek. Take a left. The road turns into Memorial. Take a right on Marlar and then your second right on Concord lane. House will be the first house on the left.
Rooms
Dining Room 1
Interior
Interior Features Cable TV Available, Decorative Lighting, Double Vanity, Dry Bar, Granite Counters, High Speed Internet Available, Sound System Wiring, Wainscoting, Wired for Data
Heating Central, Fireplace(s)
Cooling Attic Fan, Ceiling Fan(s), Central Air, Roof Turbine(s), Zoned
Flooring Carpet, Ceramic Tile
Fireplaces Number 1
Fireplaces Type Family Room, Gas, Gas Logs
Appliance Dishwasher, Disposal, Gas Range, Microwave, Plumbed For Gas in Kitchen, Plumbed for Ice Maker, Warming Drawer, Water Purifier
Heat Source Central, Fireplace(s)
Laundry Electric Dryer Hookup, Utility Room, Full Size W/D Area, Washer Hookup
Exterior
Exterior Feature Covered Patio/Porch, Outdoor Kitchen
Garage Spaces 3.0
Fence Fenced, Gate, Wood
Pool Gunite, In Ground, Pool Sweep, Salt Water, Water Feature
Community Features Community Pool, Greenbelt, Jogging Path/Bike Path, Pool, Sidewalks
Utilities Available Cable Available, City Sewer, City Water, Co-op Electric, Community Mailbox, Curbs, Individual Gas Meter, Sidewalk
Roof Type Composition
Garage Yes
Private Pool 1
Building
Lot Description Corner Lot, Irregular Lot, Landscaped, Lrg. Backyard Grass, Sprinkler System, Subdivision
Story One and One Half
Foundation Slab
Structure Type Brick,Wood
Schools
School District Lewisville Isd
Others
Restrictions Unknown Encumbrance(s)
Acceptable Financing Cash, Conventional, VA Loan
Listing Terms Cash, Conventional, VA Loan
Financing Cash
Read Less Info
Want to know what your home might be worth? Contact us for a FREE valuation!

Our team is ready to help you sell your home for the highest possible price ASAP

©2024 North Texas Real Estate Information Systems.
Bought with Kim Assaad • Compass RE Texas, LLC
GET MORE INFORMATION

REALTOR® | Lic# 0616757






