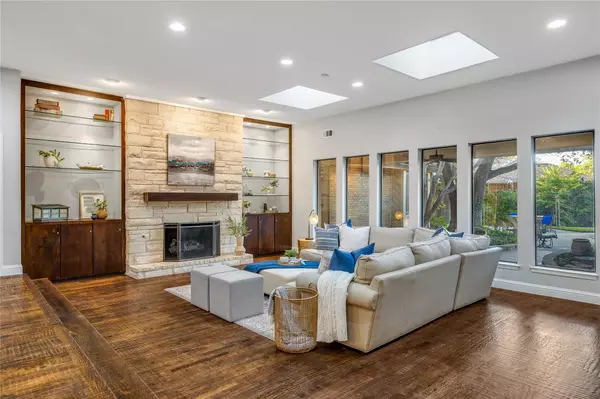$1,500,000
For more information regarding the value of a property, please contact us for a free consultation.
5 Beds
4 Baths
4,024 SqFt
SOLD DATE : 09/29/2022
Key Details
Property Type Single Family Home
Sub Type Single Family Residence
Listing Status Sold
Purchase Type For Sale
Square Footage 4,024 sqft
Price per Sqft $372
Subdivision Tioga East Ph 04
MLS Listing ID 20126059
Sold Date 09/29/22
Bedrooms 5
Full Baths 3
Half Baths 1
HOA Y/N None
Year Built 1977
Annual Tax Amount $20,079
Lot Size 1.173 Acres
Acres 1.173
Property Description
This is the one! This beautiful home sits high above the creek on a one of a kind oversized lot. Upon entering you will be delighted by the large living area that opens nicely to the dining as well as the kitchen. Looking out the living area windows you will be in awe of the pool and vast backyard. You will love the freshwater pool system that doesn't use chlorine or salt water. Coming back inside you will see exquisite millwork, hand scraped hardwoods, as well as level 5 smooth walls and ceilings. This home has 5 bedrooms, including a second suite that has it's own bathroom. Leave the city noises behind and enjoy the outside as you listen to the waterfall feature in the pool. Come and see!
Location
State TX
County Dallas
Direction Use the force
Rooms
Dining Room 2
Interior
Interior Features Built-in Features, Cable TV Available, Decorative Lighting, Eat-in Kitchen, Granite Counters, High Speed Internet Available, Kitchen Island, Open Floorplan
Heating Central, Fireplace(s)
Cooling Central Air
Flooring Tile, Wood
Fireplaces Number 1
Fireplaces Type Gas Logs
Appliance Dishwasher, Disposal, Gas Cooktop, Microwave, Double Oven
Heat Source Central, Fireplace(s)
Laundry Utility Room
Exterior
Garage Spaces 2.0
Pool Diving Board, Heated, Outdoor Pool, Pool/Spa Combo, Waterfall
Utilities Available Asphalt, City Sewer, City Water, Electricity Connected, Individual Gas Meter
Roof Type Composition
Garage Yes
Private Pool 1
Building
Story One
Foundation Slab
Structure Type Brick
Schools
School District Richardson Isd
Others
Ownership See Tax
Acceptable Financing Cash, Conventional
Listing Terms Cash, Conventional
Financing Conventional
Special Listing Condition Aerial Photo
Read Less Info
Want to know what your home might be worth? Contact us for a FREE valuation!

Our team is ready to help you sell your home for the highest possible price ASAP

©2024 North Texas Real Estate Information Systems.
Bought with Julie Cooper • Cooper Realty Group, LLC
GET MORE INFORMATION

REALTOR® | Lic# 0616757






