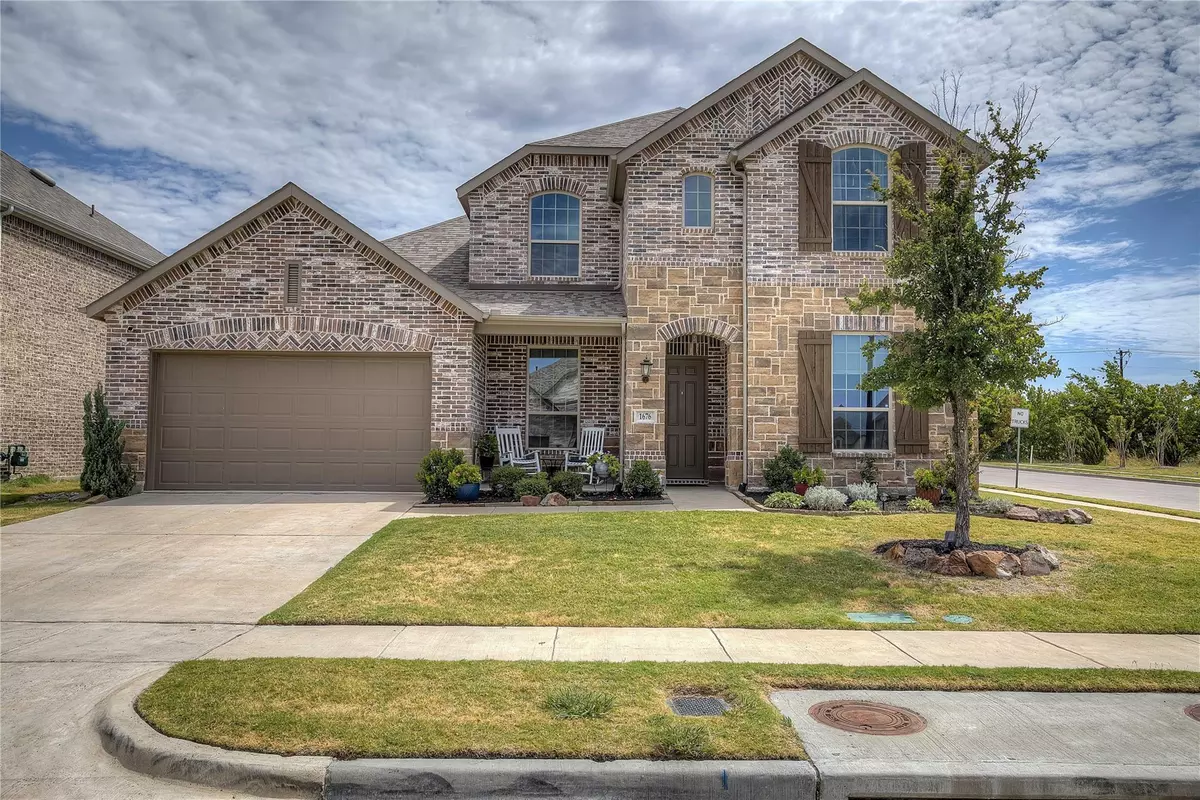$475,000
For more information regarding the value of a property, please contact us for a free consultation.
4 Beds
3 Baths
2,968 SqFt
SOLD DATE : 09/30/2022
Key Details
Property Type Single Family Home
Sub Type Single Family Residence
Listing Status Sold
Purchase Type For Sale
Square Footage 2,968 sqft
Price per Sqft $160
Subdivision Gateway Parks Add Ph 2A & 2B
MLS Listing ID 20129939
Sold Date 09/30/22
Style Traditional
Bedrooms 4
Full Baths 3
HOA Fees $60/qua
HOA Y/N Mandatory
Year Built 2019
Annual Tax Amount $7,903
Lot Size 9,060 Sqft
Acres 0.208
Property Description
This STUNNING home on a large corner lot in the Master Planned subdivision of Gateway Parks will take your breath away! As soon as you pull up to the home, you will notice the perfect curb appeal & the greenspace directly across the street! Enjoy your privacy with no neighbors directly behind you as well! As you enter the home, the gorgeous luxury vinyl plank floors & the wide open floor plan will catch your eye! This beauty offers 4 bedrooms, office, gameroom, 3 full bathrooms, two dining spaces & a massive family room! The kitchen boasts white cabinets, quartz countertops, large walk in pantry, oversized island & a gas range! You will love the bay windows in the owner's retreat! Enjoy your days on the extended covered back patio & lin the large backyard! Subdivision offers- Amenity Center, Workout Room, 2 Pools, Kid Splashpad, Event Rooms & HOA hosted Events!
Location
State TX
County Kaufman
Community Club House, Community Pool, Curbs, Fitness Center, Greenbelt, Jogging Path/Bike Path, Playground, Pool, Sidewalks, Other
Direction From Hwy80 East, exit Gateway Blvd and take a right, Turn left on CR 212, turn right on Keist, turn right on Frankford, Corner house on the right. From I-2o East, exit 1641 and turn left, turn right on Helms Trail, Turn left on CR 212, turn left on Keist, turn right on Frankford
Rooms
Dining Room 2
Interior
Interior Features Decorative Lighting, Eat-in Kitchen, Kitchen Island, Pantry
Heating Central, Natural Gas
Cooling Central Air, Electric
Flooring Carpet, Luxury Vinyl Plank, Tile
Fireplaces Number 1
Fireplaces Type Brick, Gas, Gas Logs
Appliance Dishwasher, Disposal, Gas Range, Microwave, Tankless Water Heater, Vented Exhaust Fan
Heat Source Central, Natural Gas
Laundry Full Size W/D Area
Exterior
Exterior Feature Covered Patio/Porch, Rain Gutters, Lighting
Garage Spaces 2.0
Fence Wood
Community Features Club House, Community Pool, Curbs, Fitness Center, Greenbelt, Jogging Path/Bike Path, Playground, Pool, Sidewalks, Other
Utilities Available City Sewer, Co-op Water, Individual Gas Meter, Individual Water Meter, Sidewalk, Other
Roof Type Composition
Garage Yes
Building
Lot Description Adjacent to Greenbelt, Corner Lot, Few Trees, Landscaped, Lrg. Backyard Grass, Sprinkler System, Subdivision
Story Two
Foundation Slab
Structure Type Brick
Schools
School District Forney Isd
Others
Restrictions Deed
Ownership Lenonard and Jennifer Wright
Acceptable Financing Cash, Conventional, FHA, USDA Loan, VA Loan
Listing Terms Cash, Conventional, FHA, USDA Loan, VA Loan
Financing Conventional
Special Listing Condition Deed Restrictions
Read Less Info
Want to know what your home might be worth? Contact us for a FREE valuation!

Our team is ready to help you sell your home for the highest possible price ASAP

©2024 North Texas Real Estate Information Systems.
Bought with Kimberly Moon • EXP REALTY
GET MORE INFORMATION

REALTOR® | Lic# 0616757






