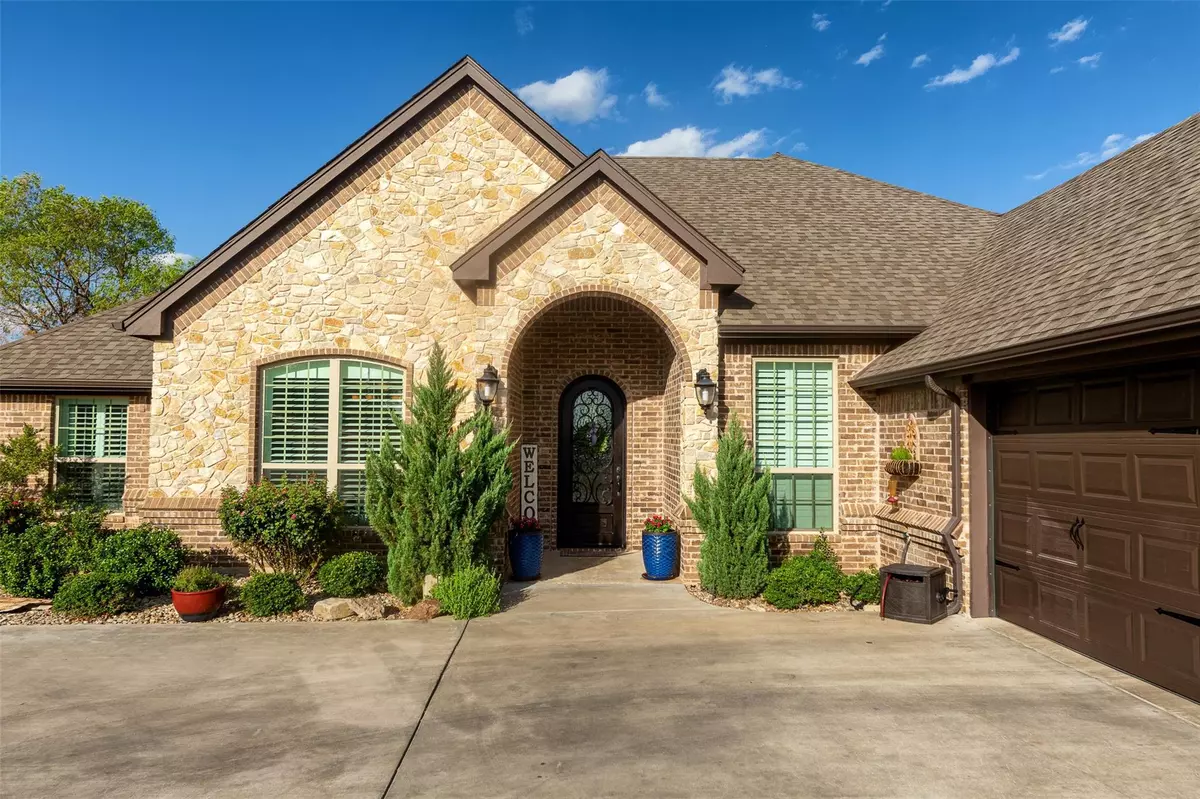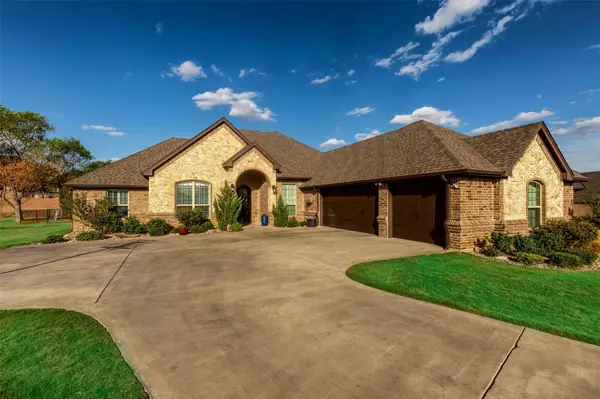$639,999
For more information regarding the value of a property, please contact us for a free consultation.
4 Beds
3 Baths
2,411 SqFt
SOLD DATE : 11/01/2022
Key Details
Property Type Single Family Home
Sub Type Single Family Residence
Listing Status Sold
Purchase Type For Sale
Square Footage 2,411 sqft
Price per Sqft $265
Subdivision Bentwater On Lake Granbury Sec One
MLS Listing ID 20132154
Sold Date 11/01/22
Style Traditional
Bedrooms 4
Full Baths 2
Half Baths 1
HOA Fees $67/ann
HOA Y/N Mandatory
Year Built 2017
Annual Tax Amount $6,444
Lot Size 1.090 Acres
Acres 1.09
Property Description
SELLER CONCESSIONS FOR LOAN OR CLOSING COSTS. On the Fort Worth side of Granbury close to shopping, this beautiful Cornerstone home on a cul-de-sac in Bentwater is 5 years old and well-maintained. The home boasts 12-ft coffered ceilings, living room with a stone fireplace, formal dining room, as well as eat-in kitchen and counter seating. Split floor plan with one room at the front of the house, two off the kitchen, and private master bedroom retreat. Appreciate the attention to detail in the crown moulding and window surrounds. The wood-look tile floors are in all areas except in three bedrooms, with new carpet in the master. Enjoy the spacious backyard with a custom stone fireplace under the covered patio. Inner fence for children and pets, a lightly treed area along the back with a dry creek and plenty of room for an RV garage or shop. The 3 car garage is insulated. DEEDED BOAT SLIP included, as well as accessibility multiple neighborhood amenities which can be found online.
Location
State TX
County Hood
Community Boat Ramp, Club House, Community Dock, Fishing, Greenbelt, Lake, Marina, Park, Other
Direction GPS - 377 to Meander Rd, LEFT on Hideaway Bay Ct, RIGHT on Bentwater Pkwy, LEFT on Wills Way Dr, LEFT on Lady Amber Ct. House is near the end of the cul-de-sac on the left side.
Rooms
Dining Room 2
Interior
Interior Features Cable TV Available, Decorative Lighting, Double Vanity, Eat-in Kitchen, Granite Counters, High Speed Internet Available, Kitchen Island, Open Floorplan, Pantry, Walk-In Closet(s)
Heating Central
Cooling Ceiling Fan(s), Central Air
Flooring Carpet, Tile
Fireplaces Number 2
Fireplaces Type Gas, Living Room, Outside, Wood Burning
Appliance Dishwasher, Disposal, Electric Cooktop, Electric Oven, Electric Water Heater, Microwave, Plumbed For Gas in Kitchen, Plumbed for Ice Maker, Vented Exhaust Fan
Heat Source Central
Laundry Electric Dryer Hookup, Utility Room, Washer Hookup
Exterior
Exterior Feature Covered Patio/Porch, Rain Gutters, Private Yard
Garage Spaces 3.0
Fence Chain Link
Community Features Boat Ramp, Club House, Community Dock, Fishing, Greenbelt, Lake, Marina, Park, Other
Utilities Available Aerobic Septic, Asphalt, Co-op Electric, Co-op Water
Roof Type Composition
Garage Yes
Building
Lot Description Acreage, Cul-De-Sac, Few Trees, Lrg. Backyard Grass
Story One
Foundation Slab
Structure Type Brick,Stone Veneer
Schools
School District Granbury Isd
Others
Restrictions Deed
Acceptable Financing Cash, Conventional, Other
Listing Terms Cash, Conventional, Other
Financing VA
Special Listing Condition Deed Restrictions, Survey Available
Read Less Info
Want to know what your home might be worth? Contact us for a FREE valuation!

Our team is ready to help you sell your home for the highest possible price ASAP

©2024 North Texas Real Estate Information Systems.
Bought with Kathy Cheek • Century 21 Property Advisors
GET MORE INFORMATION

REALTOR® | Lic# 0616757






