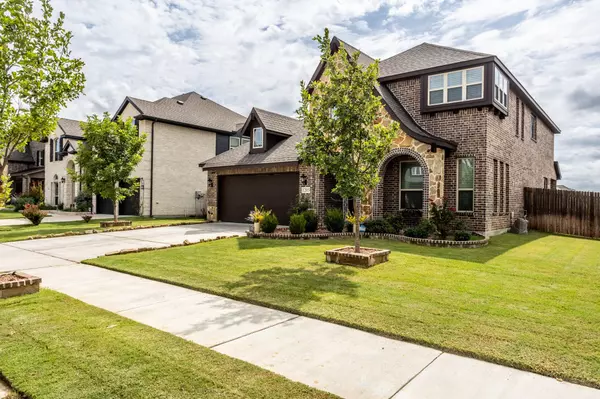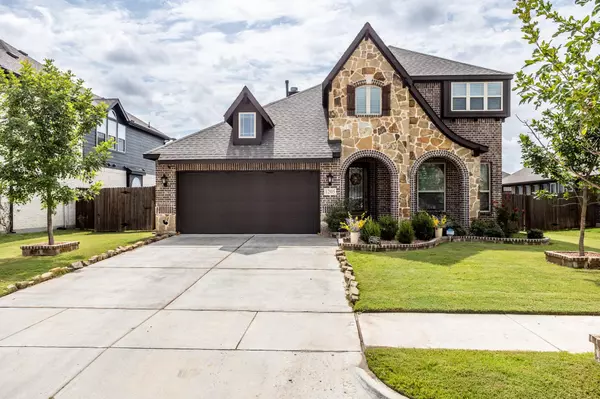$499,999
For more information regarding the value of a property, please contact us for a free consultation.
4 Beds
3 Baths
3,034 SqFt
SOLD DATE : 09/30/2022
Key Details
Property Type Single Family Home
Sub Type Single Family Residence
Listing Status Sold
Purchase Type For Sale
Square Footage 3,034 sqft
Price per Sqft $164
Subdivision Dove Chase Ph 1
MLS Listing ID 20140317
Sold Date 09/30/22
Style A-Frame
Bedrooms 4
Full Baths 2
Half Baths 1
HOA Fees $22/ann
HOA Y/N Mandatory
Year Built 2018
Annual Tax Amount $8,648
Lot Size 8,102 Sqft
Acres 0.186
Property Description
Why miss out on your feel like a new build that's priced happier home! Built 2018 Bloomfield Homes Dewberry II plan gives the most 4 Bd, 2.5 Ba upgrades. Welcoming Porch, secure keyless entry to wide foyer; Bright office-mancave. Open Kitchen neutral colors, custom shutters, Granite Island sink, WI Pantry. Engaging family room, cozies to Eye Catching Stone Gas Fireplace! E-Z clean gorgeous wood plank ceramic floors. All Lower ceilings inset surround speakers, garage, patio boosts your vibe by smart app, wall panel or receiver. Lower relaxing Owners retreat, vault ceiling beautiful Ensuite-separate tub, glass shower, WI closet. Covered Patio, Large Back Yard to enjoy. Upper Game Room, Movie Room, Wired 3 Large Bedrooms, Attic access build a 3rd Bath! Ask-$Paint Credit. Buyer or Agent to verify ALL listing information! SHOWINGS:OCCUPIED UNTIL SOLD. MUST BOOK SHOWINGTIME 1HR NOTICE. Supra eBox. Please offer feedback, no shoes or use provided shoe covers.SEND OFFERS TO LIST AGENT EMAIL
Location
State TX
County Johnson
Direction Near Highways, Shopping, & Dining. Use GPS or From 360 S or 287 Exit Heritage Parkway. Head west on Heritage Parkway to Business 287-Hwy 157-S. Main. S Business 287-Hwy 157-S. Main. Left -Dove Chase Community. Turn right -Pheasant Crossing. Make a Left - Nighthawk Lane. Make a Right -Foxtail Drive.
Rooms
Dining Room 1
Interior
Interior Features Cable TV Available, Decorative Lighting, Eat-in Kitchen, Flat Screen Wiring, Granite Counters, Kitchen Island, Natural Woodwork, Open Floorplan, Pantry, Sound System Wiring, Vaulted Ceiling(s), Walk-In Closet(s)
Heating Central, Natural Gas
Cooling Ceiling Fan(s), Central Air, ENERGY STAR Qualified Equipment
Flooring Carpet, Ceramic Tile
Fireplaces Number 1
Fireplaces Type Brick, Den
Equipment Home Theater, Other
Appliance Built-in Gas Range, Dishwasher, Disposal, Dryer, Gas Cooktop, Microwave, Water Purifier
Heat Source Central, Natural Gas
Laundry Utility Room, Full Size W/D Area
Exterior
Garage Spaces 2.0
Fence Back Yard, Wood
Utilities Available Cable Available, City Sewer, City Water, Co-op Electric
Roof Type Composition
Garage Yes
Building
Story Two
Foundation Slab
Structure Type Brick
Schools
School District Mansfield Isd
Others
Ownership S.Love
Financing Conventional
Read Less Info
Want to know what your home might be worth? Contact us for a FREE valuation!

Our team is ready to help you sell your home for the highest possible price ASAP

©2024 North Texas Real Estate Information Systems.
Bought with Chioma Oboli • eXp Realty LLC
GET MORE INFORMATION

REALTOR® | Lic# 0616757






