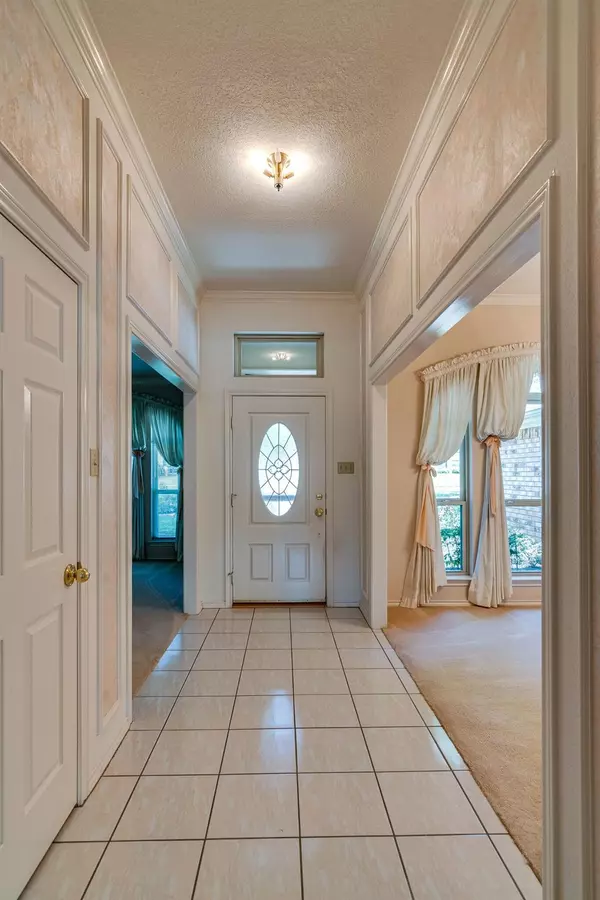$500,000
For more information regarding the value of a property, please contact us for a free consultation.
3 Beds
3 Baths
2,307 SqFt
SOLD DATE : 11/22/2022
Key Details
Property Type Single Family Home
Sub Type Single Family Residence
Listing Status Sold
Purchase Type For Sale
Square Footage 2,307 sqft
Price per Sqft $216
Subdivision Fox Meadows Add
MLS Listing ID 20150676
Sold Date 11/22/22
Style Traditional
Bedrooms 3
Full Baths 2
Half Baths 1
HOA Y/N None
Year Built 1988
Annual Tax Amount $9,032
Lot Size 0.269 Acres
Acres 0.269
Property Description
DESIGNED FOR FAMILY RELAXATION AND ENTERTAINING, YOU’LL ENJOY THE POOL, SPA, PERGOLA WITH CEILING FANS, STONE SERVING BAR AND SUNROOM, PLUS WALK TO ALL 3 GCISD HERITAGE SCHOOLS FROM THIS ATTRACTIVELY LANDSCAPED 1-STORY HOME ON OVER A QUARTER-ACRE CORNER LOT! Arched Windows, Crown Moulding, Wall Accent Mouldings, Side-Entry Garage and Recent Replacement of HVAC, Windows and Pool Equipment Plus Pool Resurfaced. Generously-Sized Family Room with Brick Fireplace and Built-In Cabinetry Overlooks the Pool. Sizable Second Living Area and Elegant Formal Dining Room. Light and Bright Kitchen Features Abundant Cabinets and Countertops, Built-In Appliances, Recessed Lighting, Separate Breakfast Area and a Vaulted Ceiling that Creates Spaciousness. Oversized Master Suite Offers a Large Jetted Tub, Separate Shower, Dual-Sink Vanity and an Exit to the Sunroom and Pool. Two 14-Foot Bedrooms Share a Spacious Bath with Dual Sinks. Convenient Half Bath Too. Easy Access to Highways. Come Take a Look!
Location
State TX
County Tarrant
Direction From Hwy 121, West on Hall-Johnson, Left on Roberts Road, Right on Fox Glen
Rooms
Dining Room 2
Interior
Interior Features Built-in Features, Cable TV Available, Eat-in Kitchen, Flat Screen Wiring, High Speed Internet Available, Open Floorplan, Pantry, Sound System Wiring, Walk-In Closet(s)
Heating Central, Natural Gas
Cooling Ceiling Fan(s), Central Air, Electric
Flooring Carpet, Ceramic Tile, Vinyl
Fireplaces Number 1
Fireplaces Type Brick, Family Room, Gas Logs
Equipment Irrigation Equipment
Appliance Dishwasher, Disposal, Electric Cooktop, Electric Oven, Microwave
Heat Source Central, Natural Gas
Laundry Electric Dryer Hookup, Full Size W/D Area, Washer Hookup
Exterior
Exterior Feature Covered Patio/Porch, Rain Gutters
Garage Spaces 2.0
Fence Wood
Pool Gunite, Heated, In Ground, Pool Sweep, Pool/Spa Combo
Utilities Available Cable Available, City Sewer, City Water, Concrete, Curbs, Electricity Connected, Individual Gas Meter, Individual Water Meter, Natural Gas Available, Phone Available, Sidewalk
Roof Type Composition,Shingle
Garage Yes
Private Pool 1
Building
Lot Description Corner Lot, Few Trees, Landscaped, Sprinkler System, Subdivision
Story One
Foundation Slab
Structure Type Brick
Schools
School District Grapevine-Colleyville Isd
Others
Ownership of record
Acceptable Financing Cash, Conventional, FHA, VA Loan
Listing Terms Cash, Conventional, FHA, VA Loan
Financing VA
Read Less Info
Want to know what your home might be worth? Contact us for a FREE valuation!

Our team is ready to help you sell your home for the highest possible price ASAP

©2024 North Texas Real Estate Information Systems.
Bought with Austin Whitis • Great Western Realty
GET MORE INFORMATION

REALTOR® | Lic# 0616757






