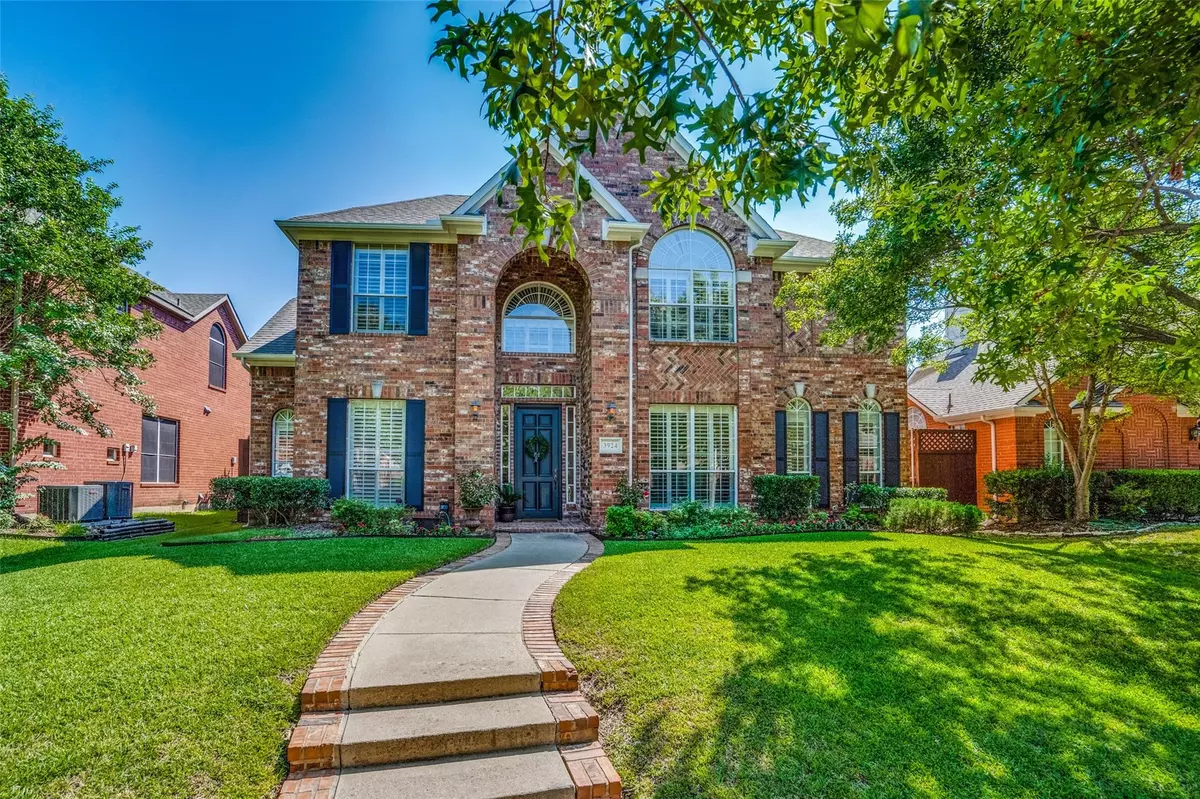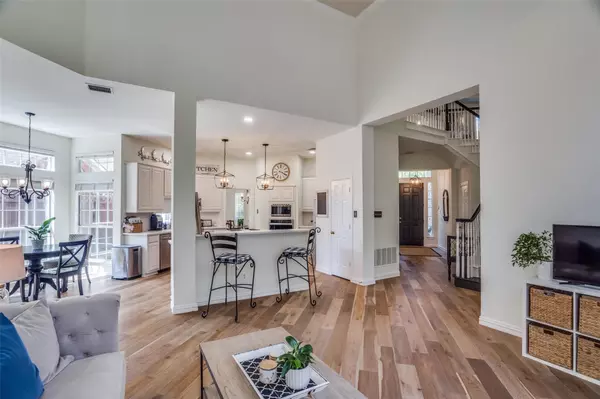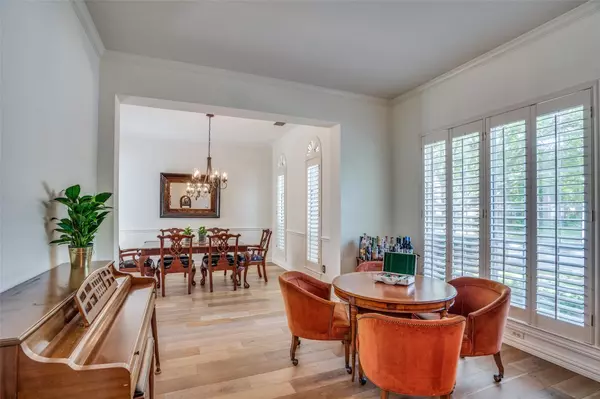$610,990
For more information regarding the value of a property, please contact us for a free consultation.
4 Beds
4 Baths
2,832 SqFt
SOLD DATE : 11/10/2022
Key Details
Property Type Single Family Home
Sub Type Single Family Residence
Listing Status Sold
Purchase Type For Sale
Square Footage 2,832 sqft
Price per Sqft $215
Subdivision Highland Ridge V
MLS Listing ID 20165065
Sold Date 11/10/22
Bedrooms 4
Full Baths 3
Half Baths 1
HOA Fees $50/ann
HOA Y/N Mandatory
Year Built 1995
Annual Tax Amount $8,001
Lot Size 7,840 Sqft
Acres 0.18
Property Description
Light and bright with an open floor plan in the popular Estates of Russell Creek neighborhood! Renovated kitchen featuring quartz countertops, SS appliances, tile backsplash, large bar open to den & breakfast eating area. The Downstairs primary bedroom features a bay window, large jetted tub, separate shower, dual sinks & walk-in closet. Also updated lighting and accent mirrors. Kitchen and breakfast area open to the den with two story ceilings, gas burning fireplace overlooking large backyard with mature trees & 8' fence with 2 gates. The staircase leads to a game room with space for work and play & additional 3 bedrooms. Other updates 2020: roof, fence & hardwood floors downstairs. Updates 2022: kitchen countertops, backsplash, exterior & interior house repainted. The backyard is large enough for a pool! .4 miles to Elementary school, .7 miles to Middle school, 1 block to community pool, and beautiful Russell Creek Park .5 mile away! Addtl community pool, tennis courts & playground.
Location
State TX
County Collin
Direction Take Dallas North Tollway to Headquarters Drive and go East to McDermott Drive. Go East on McDermott to Coit Road and then go South. Kimbrough Lane is on the East side of Coit just south of McDermott & Wyatt Elementary. From 121 go South on Coit Road to Kimbrough Lane, south of McDermott Drive.
Rooms
Dining Room 2
Interior
Interior Features Eat-in Kitchen, High Speed Internet Available, Kitchen Island, Open Floorplan, Walk-In Closet(s)
Heating Central
Cooling Central Air, Electric
Flooring Carpet, Hardwood, Tile
Fireplaces Number 1
Fireplaces Type Brick, Den, Gas Logs, Gas Starter
Appliance Dishwasher, Disposal, Electric Cooktop, Electric Oven, Gas Water Heater, Microwave
Heat Source Central
Laundry Gas Dryer Hookup, Utility Room, Full Size W/D Area
Exterior
Garage Spaces 2.0
Fence Back Yard, High Fence, Wood
Utilities Available City Sewer, City Water, Sidewalk, Underground Utilities
Roof Type Composition
Garage Yes
Building
Lot Description Subdivision
Story Two
Foundation Slab
Structure Type Brick
Schools
High Schools Plano West
School District Plano Isd
Others
Ownership Ted & Jill Waterston
Acceptable Financing Cash, Conventional, VA Loan
Listing Terms Cash, Conventional, VA Loan
Financing Conventional
Read Less Info
Want to know what your home might be worth? Contact us for a FREE valuation!

Our team is ready to help you sell your home for the highest possible price ASAP

©2024 North Texas Real Estate Information Systems.
Bought with Ying Xu • RE/MAX Dallas Suburbs
GET MORE INFORMATION

REALTOR® | Lic# 0616757






