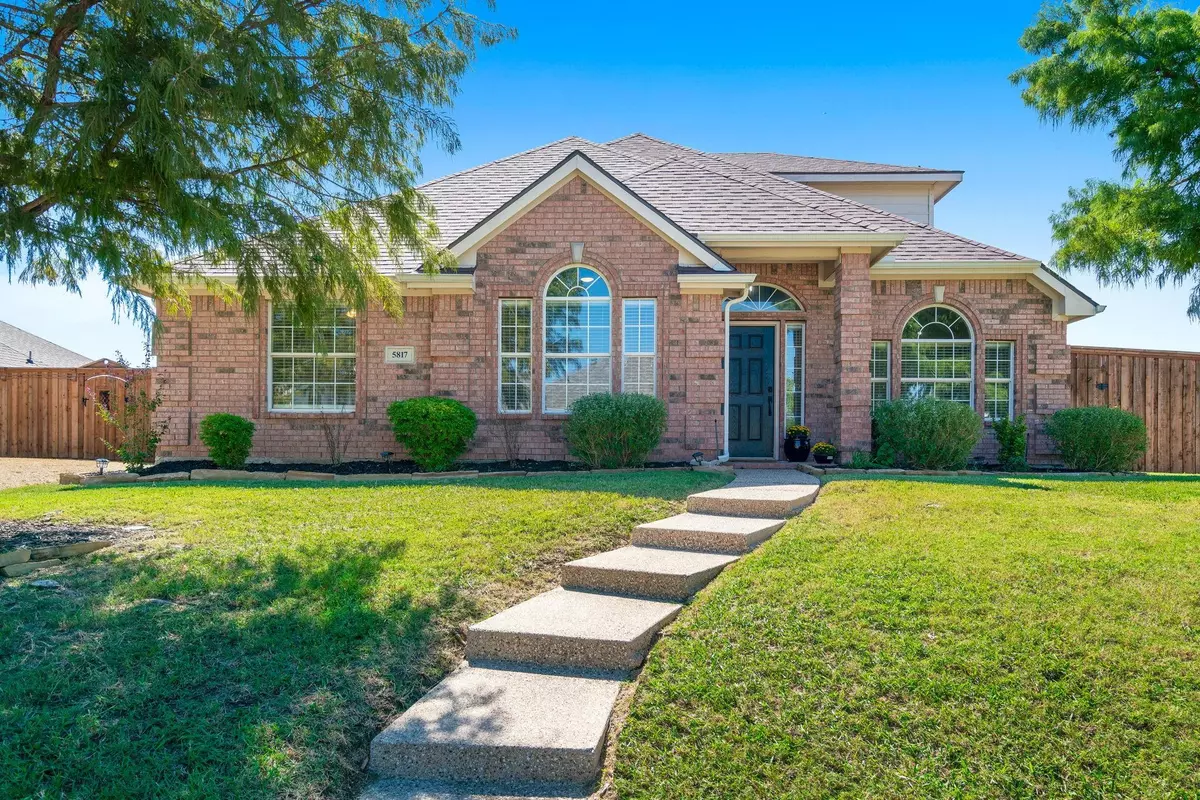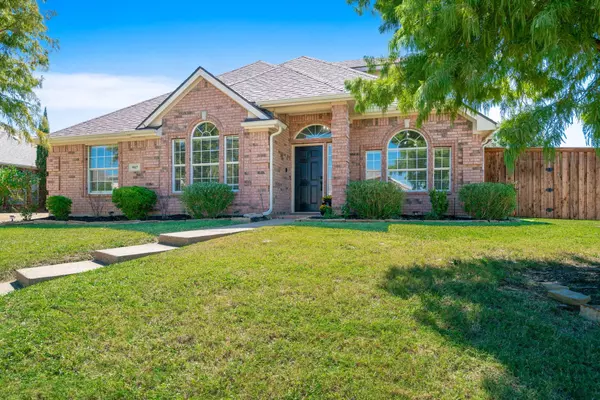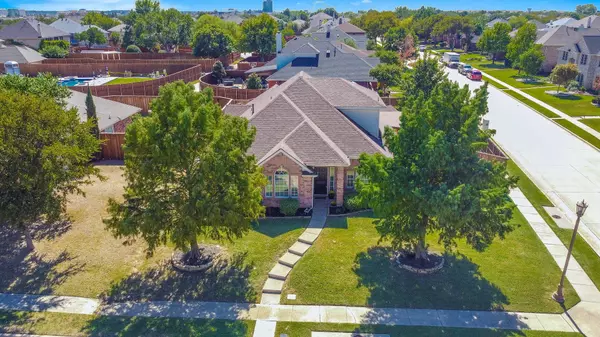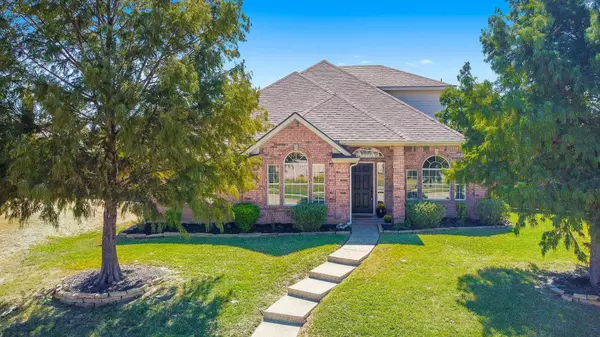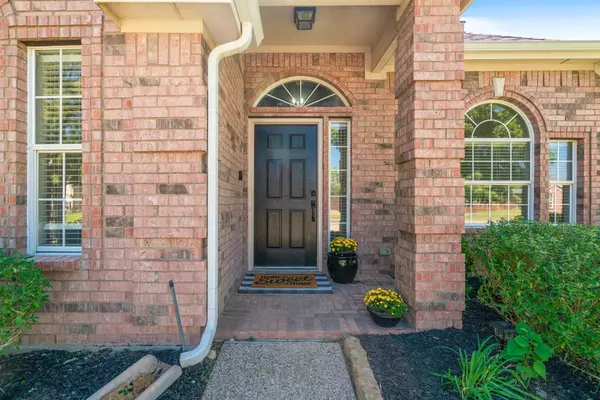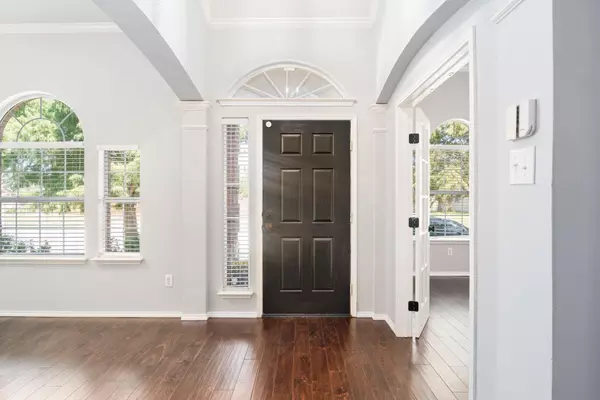$499,900
For more information regarding the value of a property, please contact us for a free consultation.
3 Beds
3 Baths
2,340 SqFt
SOLD DATE : 11/22/2022
Key Details
Property Type Single Family Home
Sub Type Single Family Residence
Listing Status Sold
Purchase Type For Sale
Square Footage 2,340 sqft
Price per Sqft $213
Subdivision Legend Glen Ph I
MLS Listing ID 20172143
Sold Date 11/22/22
Bedrooms 3
Full Baths 2
Half Baths 1
HOA Fees $36/ann
HOA Y/N Mandatory
Year Built 1999
Annual Tax Amount $7,162
Lot Size 9,670 Sqft
Acres 0.222
Property Description
Back on market due to buyer not showing up for closing. Incredible home with all 1st floor bdrms & fine finishes throughout on expansive corner lot! Recently installed flooring in wood, wood plank tile & luxury vinyl plank + hardware in designer matte black, updated fixtures & fresh paint throughout. Architecture boasts soft arched entries & niches with molding trim + elegant palladium windows. Open floor plan w premium ceiling fan atop living space w memorable corner fplc with extended hearth & custom mantle + inviting window nook enveloping window seats. Substantial breakfast bar welcomes an entertainment flow to gather around kitchen with granite,painted cabinetry & SS applcs (rplcd DW 2022). Split mstr ste features his & her vanities, garden tub & separate shower. 2nd floor finds spacious loft game rm & powder bath. Just in time for Fall, retreat to outdoor living space with extended cvrd patio with TV & fire pit. HVAC_AC condenser 2020. Bd-on-bd 8-ft fence w electr gate.
Location
State TX
County Denton
Community Community Pool, Curbs, Jogging Path/Bike Path, Park, Playground, Sidewalks
Direction Use GPS
Rooms
Dining Room 2
Interior
Interior Features Cable TV Available, Decorative Lighting, Eat-in Kitchen, Flat Screen Wiring, Granite Counters, Open Floorplan, Pantry, Vaulted Ceiling(s), Walk-In Closet(s)
Heating Central, Natural Gas
Cooling Ceiling Fan(s), Central Air, Electric
Flooring Carpet, Ceramic Tile, Laminate, Luxury Vinyl Plank
Fireplaces Number 1
Fireplaces Type Gas Logs, Gas Starter
Appliance Dishwasher, Disposal, Electric Range, Microwave
Heat Source Central, Natural Gas
Laundry Electric Dryer Hookup, Utility Room, Full Size W/D Area, Washer Hookup
Exterior
Exterior Feature Covered Patio/Porch, Fire Pit, Rain Gutters
Garage Spaces 2.0
Fence Fenced, Gate, Wood
Community Features Community Pool, Curbs, Jogging Path/Bike Path, Park, Playground, Sidewalks
Utilities Available Alley, City Sewer, City Water
Roof Type Composition
Garage Yes
Building
Lot Description Corner Lot, Few Trees, Landscaped, Lrg. Backyard Grass, Sprinkler System, Subdivision
Story One and One Half
Foundation Slab
Structure Type Brick
Schools
Elementary Schools Morningside
School District Lewisville Isd
Others
Ownership See Offer Instructions
Acceptable Financing Cash, Conventional, FHA, VA Loan
Listing Terms Cash, Conventional, FHA, VA Loan
Financing VA
Special Listing Condition Aerial Photo, Owner/ Agent
Read Less Info
Want to know what your home might be worth? Contact us for a FREE valuation!

Our team is ready to help you sell your home for the highest possible price ASAP

©2024 North Texas Real Estate Information Systems.
Bought with Angie Heidingsfield • Keller Williams Lonestar DFW
GET MORE INFORMATION

REALTOR® | Lic# 0616757

