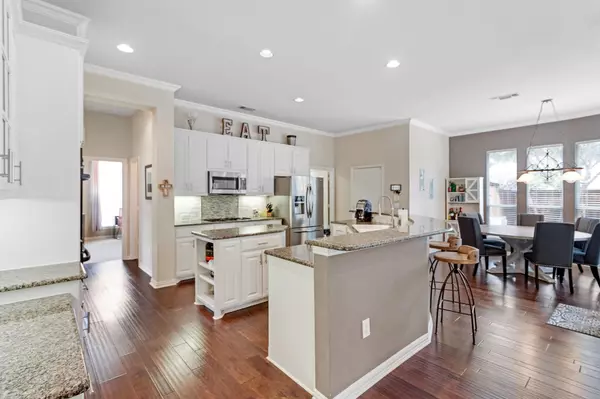$795,000
For more information regarding the value of a property, please contact us for a free consultation.
4 Beds
4 Baths
3,732 SqFt
SOLD DATE : 11/15/2022
Key Details
Property Type Single Family Home
Sub Type Single Family Residence
Listing Status Sold
Purchase Type For Sale
Square Footage 3,732 sqft
Price per Sqft $213
Subdivision The Lakes On Legacy Drive Ph Iv
MLS Listing ID 20185091
Sold Date 11/15/22
Style Traditional
Bedrooms 4
Full Baths 3
Half Baths 1
HOA Fees $29
HOA Y/N Mandatory
Year Built 2001
Annual Tax Amount $10,319
Lot Size 9,321 Sqft
Acres 0.214
Property Description
Built by Darling, this cul-de-sac home in the coveted Lakes on Legacy neighborhood of Frisco will have you swooning. Fantastic floorplan is open & spacious with many architectural design features you will love! Lots of movement in the curved art niches, the Juliette balcony & the unique breakfast bar. Recently replaced wood flooring, carpet in living & on stairs & a stunning master bath remodel have made a great home even better. The master suite is an oasis with sitting area uniquely separated by a step up. It's glamorous & you deserve it! Kitchen w Granite, Double ovens, gas cooktop & SS appliances any cook would love. Backyard is oh so convenient with astroturf for that evergreen feel. Front & side yards still have grass in case Fido can't learn a new trick. All three are on the zoned sprinkler system. Covered and uncovered patios in back, Large covered half wrap around porch in front accessible through the front door & French doors in the sitting room. HOA inc Lakes Tennis Academy.
Location
State TX
County Denton
Community Club House, Community Pool, Fitness Center, Greenbelt, Jogging Path/Bike Path, Playground, Tennis Court(S)
Direction Legacy Drive north of 121. Left on Lakehill, left on Compass, right on Voyager, left on Ridgeland, left on Mariner. House is on left.
Rooms
Dining Room 2
Interior
Interior Features Built-in Features, Cable TV Available, Decorative Lighting
Heating Central, Natural Gas, Zoned
Cooling Central Air, Electric, Zoned
Flooring Carpet, Ceramic Tile, Wood
Fireplaces Number 1
Fireplaces Type Gas Starter, Wood Burning
Appliance Dishwasher, Disposal, Gas Range, Double Oven
Heat Source Central, Natural Gas, Zoned
Laundry Electric Dryer Hookup
Exterior
Exterior Feature Covered Patio/Porch
Garage Spaces 3.0
Fence Wood
Community Features Club House, Community Pool, Fitness Center, Greenbelt, Jogging Path/Bike Path, Playground, Tennis Court(s)
Utilities Available City Sewer, City Water
Roof Type Composition
Garage Yes
Building
Lot Description Interior Lot
Story Two
Foundation Slab
Structure Type Brick
Schools
Elementary Schools Hicks
School District Lewisville Isd
Others
Financing Conventional
Read Less Info
Want to know what your home might be worth? Contact us for a FREE valuation!

Our team is ready to help you sell your home for the highest possible price ASAP

©2024 North Texas Real Estate Information Systems.
Bought with Jessica Chen • 31 Realty, LLC
GET MORE INFORMATION

REALTOR® | Lic# 0616757






