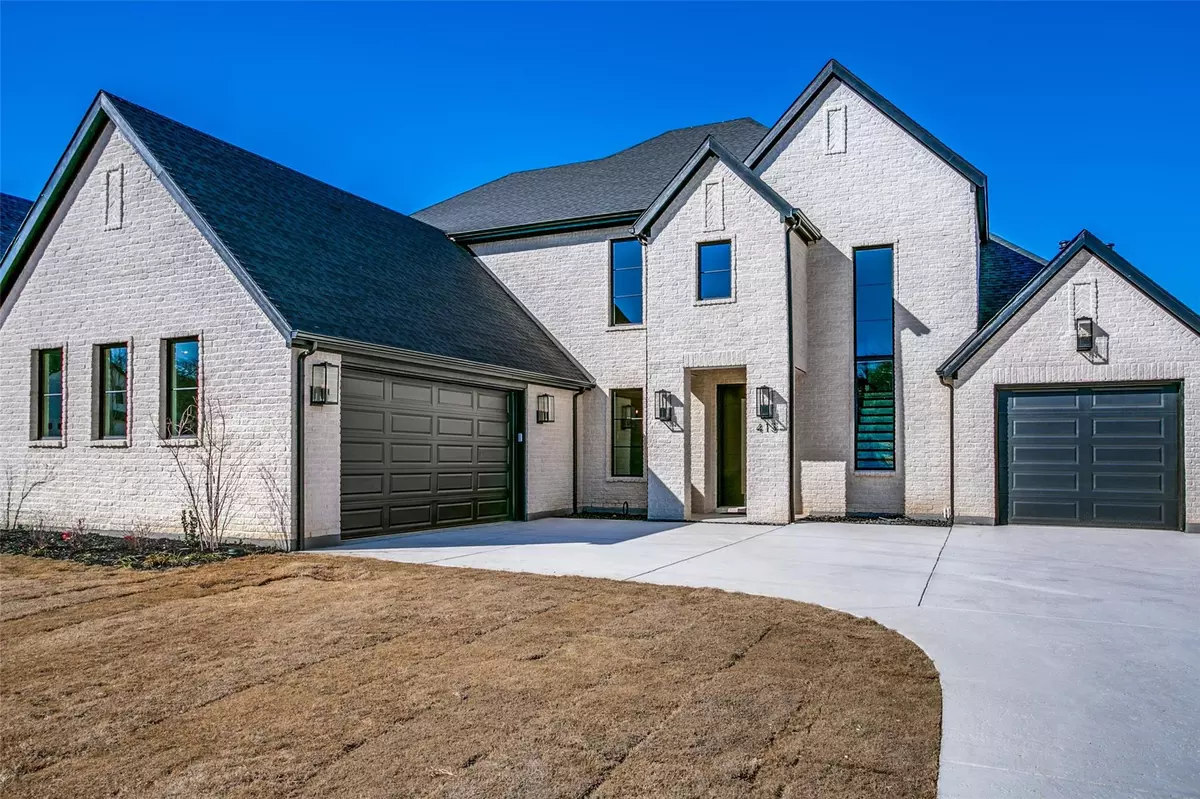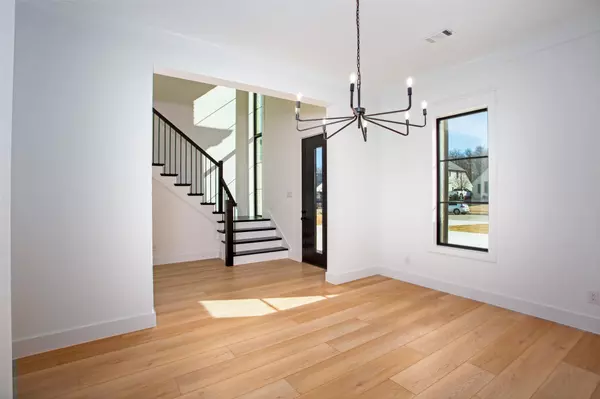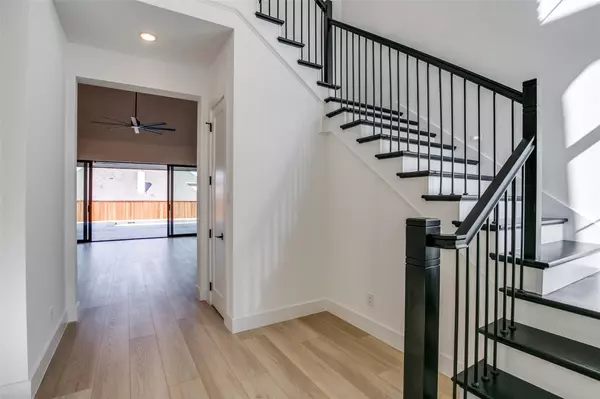$1,100,000
For more information regarding the value of a property, please contact us for a free consultation.
3 Beds
3 Baths
3,267 SqFt
SOLD DATE : 02/07/2023
Key Details
Property Type Single Family Home
Sub Type Single Family Residence
Listing Status Sold
Purchase Type For Sale
Square Footage 3,267 sqft
Price per Sqft $336
Subdivision 5T Ranch Ph 2
MLS Listing ID 20238135
Sold Date 02/07/23
Style Contemporary/Modern
Bedrooms 3
Full Baths 3
HOA Fees $116/ann
HOA Y/N Mandatory
Year Built 2023
Annual Tax Amount $3,128
Lot Size 0.277 Acres
Acres 0.277
Property Description
Here It Is. 100 Percent Custom. This brand new mansion is READY NOW. Every single detail of this modern home has been meticulously planned out and the execution is absolutely stunning. Around a quarter of a million dollars spent on upgrades alone. Enjoy living in a home where everything is perfect and only the highest quality materials used during the construction. A romantic suite is quietly tucked in back with a custom closet system and ensuite where every day is like a vacation. Lots of options for you to make a layout exactly as you wish. The kitchen is so nice it could be used on any television show and set new standards for classiness and functionality. All of the bathrooms will certainly win awards for being this beautiful. This home is the exclusive diamond in the neighborhood and is intended to be a forever home for any person requiring the highest standards for excellence in lifestyle. A home this nice in a neighborhood offering such tranquility for this price does not exist.
Location
State TX
County Denton
Community Curbs, Park, Playground, Other
Direction Use Nav to find this Ranch in one of the best parts of North Texas.
Rooms
Dining Room 1
Interior
Interior Features Built-in Features, Cable TV Available, Cathedral Ceiling(s), Chandelier, Decorative Lighting, Double Vanity, Eat-in Kitchen, Flat Screen Wiring, High Speed Internet Available, Kitchen Island, Open Floorplan, Pantry, Sound System Wiring, Walk-In Closet(s), Wired for Data
Heating Central, Fireplace(s), Natural Gas
Cooling Ceiling Fan(s), Central Air, Electric
Flooring Ceramic Tile, Hardwood, Laminate
Fireplaces Number 1
Fireplaces Type Family Room, Gas, Gas Logs, Gas Starter, Glass Doors
Appliance Built-in Gas Range, Commercial Grade Range, Commercial Grade Vent, Dishwasher, Disposal, Electric Oven, Gas Water Heater, Microwave, Convection Oven, Vented Exhaust Fan
Heat Source Central, Fireplace(s), Natural Gas
Laundry Electric Dryer Hookup, Utility Room, Full Size W/D Area, Washer Hookup, Other
Exterior
Exterior Feature Covered Patio/Porch, Rain Gutters
Garage Spaces 3.0
Fence Wood
Pool Gunite, In Ground, Salt Water, Water Feature
Community Features Curbs, Park, Playground, Other
Utilities Available All Weather Road, Cable Available, City Sewer, City Water, Concrete, Curbs, Individual Gas Meter, Individual Water Meter, Sidewalk, Underground Utilities
Roof Type Composition
Garage Yes
Private Pool 1
Building
Lot Description Interior Lot, Landscaped, Lrg. Backyard Grass, Sprinkler System, Subdivision
Story Two
Foundation Slab
Structure Type Brick
Schools
Elementary Schools Hilltop
School District Argyle Isd
Others
Ownership Of Record
Acceptable Financing Cash, Conventional
Listing Terms Cash, Conventional
Financing Cash
Read Less Info
Want to know what your home might be worth? Contact us for a FREE valuation!

Our team is ready to help you sell your home for the highest possible price ASAP

©2024 North Texas Real Estate Information Systems.
Bought with Reza Ghanbarpour • Home & Fifth Realty
GET MORE INFORMATION

REALTOR® | Lic# 0616757






