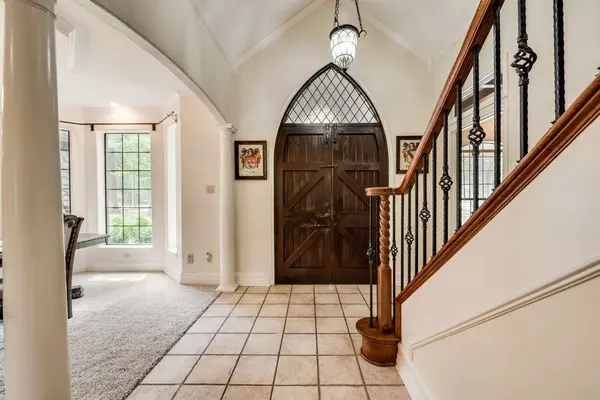$475,000
For more information regarding the value of a property, please contact us for a free consultation.
5 Beds
3 Baths
3,552 SqFt
SOLD DATE : 02/22/2023
Key Details
Property Type Single Family Home
Sub Type Single Family Residence
Listing Status Sold
Purchase Type For Sale
Square Footage 3,552 sqft
Price per Sqft $133
Subdivision Pleasant Grove Estate Tes Ph Iv
MLS Listing ID 20081092
Sold Date 02/22/23
Style Traditional
Bedrooms 5
Full Baths 2
Half Baths 1
HOA Fees $8/ann
HOA Y/N Mandatory
Year Built 1997
Annual Tax Amount $5,736
Lot Size 1.680 Acres
Acres 1.68
Property Description
Beautiful 5 bedroom, 2 and a half bath, English Cottage style home on 1.68 acres. Home offers an office with custom built-ins, Large laundry room with cabinetry and folding areas, extra utility room with room for a frig and a 3rd car garage. Enjoy family time from the large deck in the backyard that offers picturesque views of nature all around. Kitchen is equipped with double ovens, island for prepping and lots of counter space. SEE PRIVATE REMARKS
Location
State TX
County Hopkins
Direction Off of County Road 4759 Take Timber Creek Rd into the neighborhood cross bridge house is at the end of the road on the right straight ahead
Rooms
Dining Room 2
Interior
Interior Features Built-in Features, Cable TV Available, Central Vacuum, Decorative Lighting, Eat-in Kitchen, High Speed Internet Available, Kitchen Island, Pantry, Walk-In Closet(s)
Heating Central, Propane
Cooling Ceiling Fan(s), Central Air, Electric
Flooring Carpet, Ceramic Tile, Laminate, Wood
Fireplaces Number 1
Fireplaces Type Gas Logs
Appliance Dishwasher, Disposal, Electric Oven, Gas Cooktop, Double Oven
Heat Source Central, Propane
Exterior
Exterior Feature Rain Gutters, Lighting
Garage Spaces 3.0
Fence Chain Link, Wood
Utilities Available Aerobic Septic, Co-op Water, Propane, Septic
Roof Type Composition
Garage Yes
Building
Lot Description Acreage, Greenbelt, Landscaped, Lrg. Backyard Grass, Many Trees, Subdivision
Story Two
Foundation Slab
Structure Type Brick,Rock/Stone
Schools
School District Sulphur Springs Isd
Others
Restrictions Deed
Ownership See Agent
Acceptable Financing Cash, Conventional, FHA, VA Loan
Listing Terms Cash, Conventional, FHA, VA Loan
Financing FHA
Special Listing Condition Deed Restrictions
Read Less Info
Want to know what your home might be worth? Contact us for a FREE valuation!

Our team is ready to help you sell your home for the highest possible price ASAP

©2024 North Texas Real Estate Information Systems.
Bought with Suavek Oleksy • Real Broker, LLC
GET MORE INFORMATION

REALTOR® | Lic# 0616757






