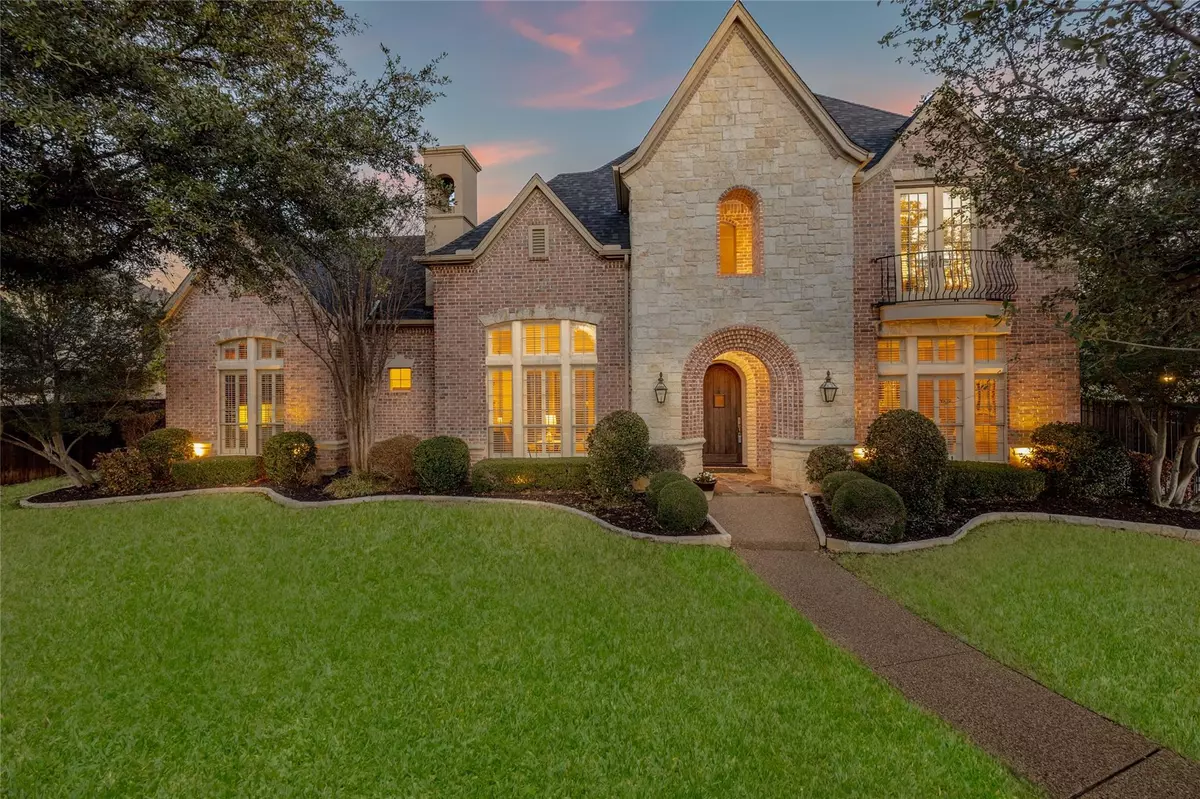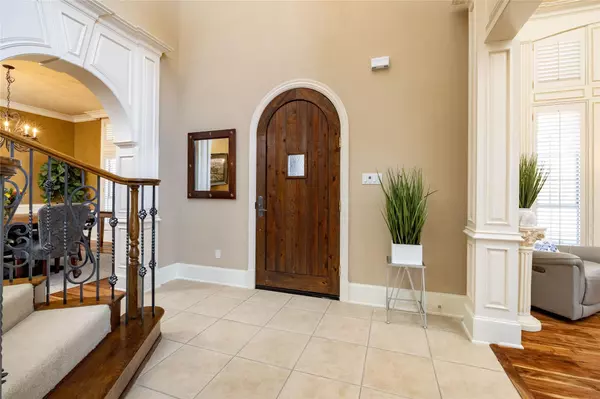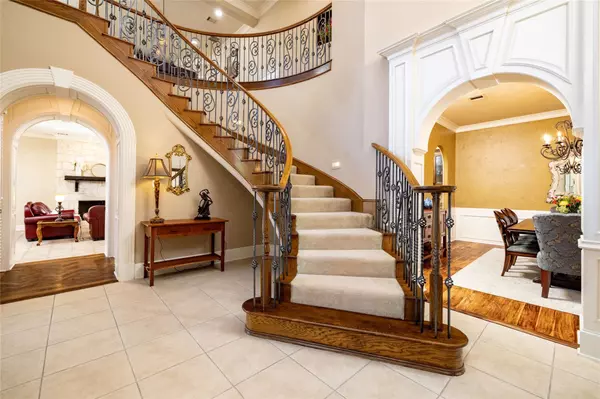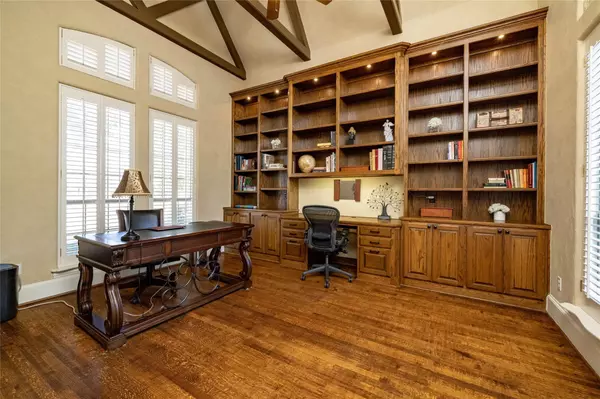$1,148,800
For more information regarding the value of a property, please contact us for a free consultation.
4 Beds
4 Baths
4,643 SqFt
SOLD DATE : 02/28/2023
Key Details
Property Type Single Family Home
Sub Type Single Family Residence
Listing Status Sold
Purchase Type For Sale
Square Footage 4,643 sqft
Price per Sqft $247
Subdivision Shalimar Add
MLS Listing ID 20235220
Sold Date 02/28/23
Style Traditional
Bedrooms 4
Full Baths 4
HOA Fees $75
HOA Y/N Mandatory
Year Built 1998
Annual Tax Amount $15,592
Lot Size 0.401 Acres
Acres 0.401
Property Description
OPEN HOUSE SUNDAY JAN 22ND 1:00- 3:00. STUNNING HOME! Gated Community. The moment you step in the door it will take your breath away with the gorgeous entry and elegant stairway. Extensive millwork, plantation shutters, 2 staircases, amazing library with built-ins. Primary bedroom is downstairs, 3 bedrooms upstairs. 4 full baths, 3 living areas, game room and media room. The gourmet kitchen has double Electrolux oven, gas cooktop, wine refrigerator, walk in pantry and a butlers pantry. The backyard is an entertainment dream, with the pool, spa, large covered patio and a charming outdoor pergola covered sitting area with a gas firepit, and there is still plenty of yard for children to play. This home has had excellent care and very well maintained. Roof, HVAC and more than 45 windows were replaced 2018-2022, and many more improvements. The Shalimar community is a gated cul-de-sac and has a large greenbelt down the middle of 30 homes Direct access to the Cotton Belt Trail.
Location
State TX
County Tarrant
Community Gated
Direction Hwy 26 to John McCain go west to Shalimar Ct, across from St Mary Orthodox Church
Rooms
Dining Room 2
Interior
Interior Features Built-in Wine Cooler, Cable TV Available, Decorative Lighting, Double Vanity, Flat Screen Wiring, Granite Counters, High Speed Internet Available, Kitchen Island, Multiple Staircases, Pantry, Sound System Wiring, Vaulted Ceiling(s), Walk-In Closet(s), Wet Bar
Heating Central, Electric, Natural Gas, Zoned
Cooling Ceiling Fan(s), Central Air, Electric, Zoned
Flooring Carpet, Ceramic Tile, Wood
Fireplaces Number 2
Fireplaces Type Gas Starter
Appliance Dishwasher, Disposal, Electric Oven, Gas Cooktop, Microwave, Convection Oven, Double Oven, Plumbed For Gas in Kitchen
Heat Source Central, Electric, Natural Gas, Zoned
Laundry Electric Dryer Hookup, Utility Room, Full Size W/D Area, Washer Hookup
Exterior
Exterior Feature Covered Patio/Porch, Lighting, Outdoor Living Center, Private Yard
Garage Spaces 3.0
Fence Fenced, Gate, Wood, Wrought Iron
Pool Gunite, Heated, In Ground, Outdoor Pool, Pool Sweep, Pool/Spa Combo, Water Feature
Community Features Gated
Utilities Available All Weather Road, City Sewer, City Water, Concrete, Curbs, Individual Gas Meter, Underground Utilities
Roof Type Composition
Garage Yes
Private Pool 1
Building
Lot Description Cul-De-Sac, Few Trees, Interior Lot, Lrg. Backyard Grass, Sprinkler System, Subdivision
Story Two
Foundation Slab
Structure Type Brick,Stone Veneer
Schools
Elementary Schools Colleyville
Middle Schools Cross Timbers
High Schools Grapevine
School District Grapevine-Colleyville Isd
Others
Acceptable Financing Cash, Conventional
Listing Terms Cash, Conventional
Financing Conventional
Special Listing Condition Aerial Photo, Flood Plain, Survey Available
Read Less Info
Want to know what your home might be worth? Contact us for a FREE valuation!

Our team is ready to help you sell your home for the highest possible price ASAP

©2024 North Texas Real Estate Information Systems.
Bought with Shea Reeves • Century 21 Mike Bowman, Inc.
GET MORE INFORMATION

REALTOR® | Lic# 0616757






