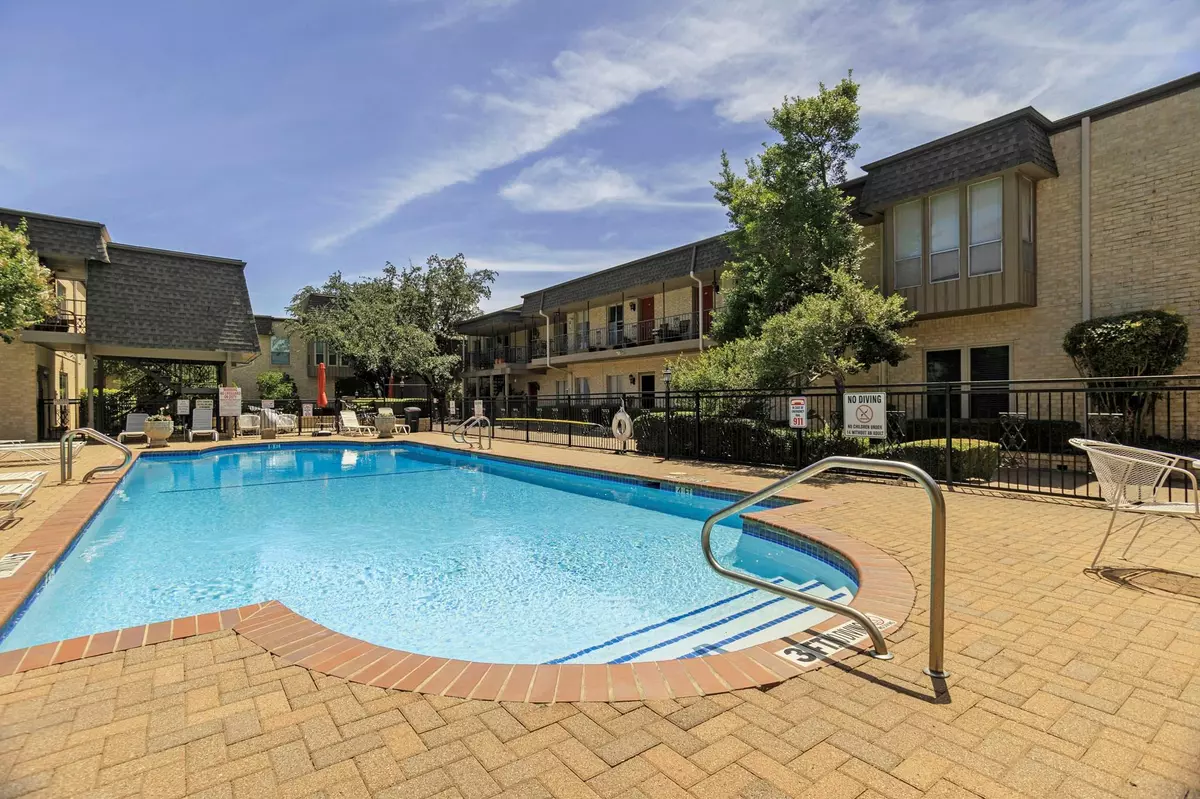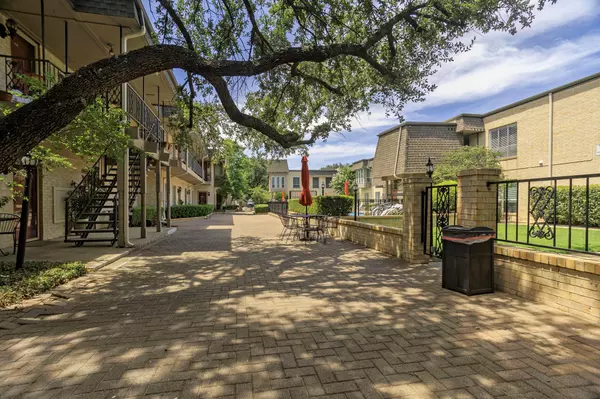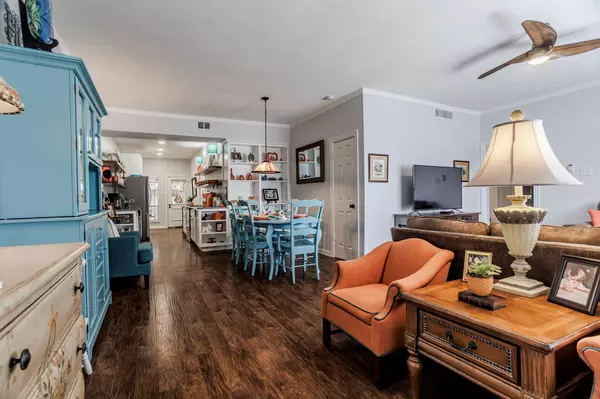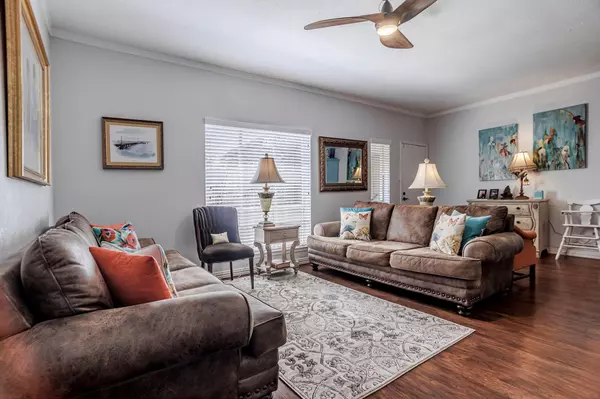$339,900
For more information regarding the value of a property, please contact us for a free consultation.
3 Beds
2 Baths
1,560 SqFt
SOLD DATE : 03/24/2023
Key Details
Property Type Condo
Sub Type Condominium
Listing Status Sold
Purchase Type For Sale
Square Footage 1,560 sqft
Price per Sqft $217
Subdivision Fountain Royale Orleans W
MLS Listing ID 20203912
Sold Date 03/24/23
Style French
Bedrooms 3
Full Baths 2
HOA Fees $672/mo
HOA Y/N Mandatory
Year Built 1968
Annual Tax Amount $6,499
Lot Size 2,700 Sqft
Acres 0.062
Property Sub-Type Condominium
Property Description
Amazing renovated condo could be your new home. The remodel created open concept kitchen, dining and living room areas plus a mud room. Kitchen has upgraded lower cabinets, display upper shelving, quartz countertops and stainless steel appliances. Primary's ensuite features sliding barn door, spa like bathroom and walk in closet. Custom ceiling fans, light fixtures and flooring throughout this lovely home. Relax on 1 of 2 private covered patios, one over looking the pool. Great size bedrooms, 3rd bedroom is used as 2nd living area and houses stackable laundry closet. This sought after corner unit with private covered stairway to front door is in the well maintained, gated Fountains Royale Orleans West Community. Incredible location and has quick access to shopping, dining, walking trails, entertainment and highways. Don't miss this low maintenance, turn key gem of a condo.
Location
State TX
County Tarrant
Community Community Pool, Community Sprinkler, Gated, Pool, Sidewalks
Direction I 30 or I 20 to Hulen. Condo complex off Hulen at Bellaire Dr. Best location to park is on North side of Bellaire in front of 4320 Bellaire. Condo located in building G, condo 228W, overlooks the pool.
Rooms
Dining Room 1
Interior
Interior Features Cable TV Available, Granite Counters, High Speed Internet Available, Multiple Staircases, Walk-In Closet(s)
Heating Central, Electric
Cooling Ceiling Fan(s), Central Air, Electric
Flooring Tile, Wood
Appliance Dishwasher, Disposal, Electric Range, Electric Water Heater, Microwave
Heat Source Central, Electric
Laundry Electric Dryer Hookup, Stacked W/D Area, Washer Hookup
Exterior
Exterior Feature Balcony, Covered Patio/Porch, Rain Gutters, Lighting, Private Entrance
Carport Spaces 1
Fence Gate, Wrought Iron
Pool Gunite, In Ground
Community Features Community Pool, Community Sprinkler, Gated, Pool, Sidewalks
Utilities Available City Sewer, City Water, Community Mailbox, Master Water Meter, Sidewalk
Roof Type Asphalt,Built-Up,Flat
Garage No
Private Pool 1
Building
Story One
Foundation Slab
Structure Type Brick
Schools
Elementary Schools Tanglewood
School District Fort Worth Isd
Others
Ownership see records
Acceptable Financing Cash, Conventional, FHA, Texas Vet, VA Loan
Listing Terms Cash, Conventional, FHA, Texas Vet, VA Loan
Financing Conventional
Read Less Info
Want to know what your home might be worth? Contact us for a FREE valuation!

Our team is ready to help you sell your home for the highest possible price ASAP

©2025 North Texas Real Estate Information Systems.
Bought with Stefanie Jichi Ulmer • Berkshire HathawayHS PenFed TX
GET MORE INFORMATION
REALTOR® | Lic# 0616757






