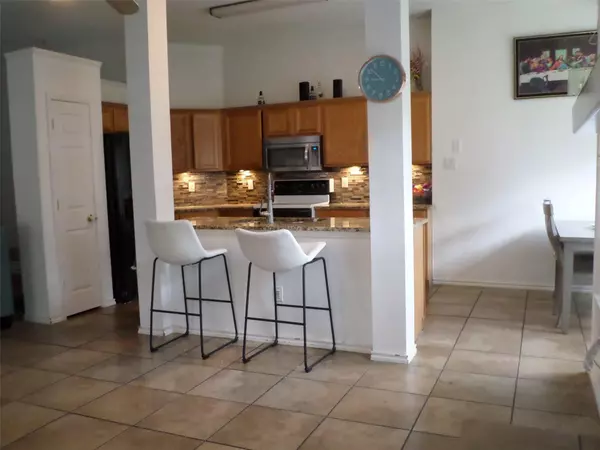$280,000
For more information regarding the value of a property, please contact us for a free consultation.
3 Beds
2 Baths
1,522 SqFt
SOLD DATE : 04/06/2023
Key Details
Property Type Single Family Home
Sub Type Single Family Residence
Listing Status Sold
Purchase Type For Sale
Square Footage 1,522 sqft
Price per Sqft $183
Subdivision Mill Creek Crossing 03 Rep
MLS Listing ID 20264804
Sold Date 04/06/23
Style Traditional
Bedrooms 3
Full Baths 2
HOA Y/N None
Year Built 1994
Annual Tax Amount $6,717
Lot Size 5,009 Sqft
Acres 0.115
Property Description
Well Maintained Home 3BR 2 Bath. Delightful open floor plan with Vaulted ceilings. As you walk in you'll be greeted by a clean, bright foyer that leads into the well thought-out floor plan with abundance of natural light throughout. Large living room with Fire place that flows into the dining area and open kitchen with granite countertops eat in breakfast area. Master en-suite bedroom with sitting area making it a functional home to entertain friends and family. Excellent floor plan that maximizes use. Perfect for everyday living and entertaining. Large kitchen with plenty of Cabinets. Adjacent laundry room. Split bedrooms. Two well-sized bedrooms share a full bath. Primary bedroom large en suite with walk-in shower-Tub. No carpet, Tile and Laminate flooring throughout. Durable and easy to maintain. Don't miss this opportunity to own this amazing move-in ready home!
Close access to Firewheel and George Bush Turnpike
Location
State TX
County Dallas
Direction E. Centerville right to High Meadow Dr. Right on REGAL Dr To Dove Dr To East View.
Rooms
Dining Room 1
Interior
Interior Features Cable TV Available, Double Vanity, Eat-in Kitchen, Open Floorplan, Vaulted Ceiling(s), Walk-In Closet(s)
Heating Central, Fireplace(s), Natural Gas
Cooling Ceiling Fan(s), Central Air, Electric
Flooring Ceramic Tile, Combination, Hardwood, Laminate
Fireplaces Number 1
Fireplaces Type Gas, Living Room
Appliance Dishwasher, Disposal, Electric Range, Gas Water Heater
Heat Source Central, Fireplace(s), Natural Gas
Laundry Electric Dryer Hookup, Utility Room, Laundry Chute, Stacked W/D Area, Washer Hookup
Exterior
Exterior Feature Rain Gutters
Garage Spaces 2.0
Fence Wood
Utilities Available City Sewer, City Water, Curbs, Electricity Available, Electricity Connected, Individual Gas Meter, Individual Water Meter, Natural Gas Available, Sidewalk
Roof Type Composition
Garage Yes
Building
Lot Description Interior Lot, Many Trees
Story One
Foundation Slab
Structure Type Brick
Schools
Elementary Schools Choice Of School
School District Garland Isd
Others
Ownership Yemnane T. Grebrellbanos, Netsanet A. Kelemework
Acceptable Financing Cash, Conventional, FHA
Listing Terms Cash, Conventional, FHA
Financing Conventional
Read Less Info
Want to know what your home might be worth? Contact us for a FREE valuation!

Our team is ready to help you sell your home for the highest possible price ASAP

©2024 North Texas Real Estate Information Systems.
Bought with Steven Lam • Tiffany Realty LLC
GET MORE INFORMATION

REALTOR® | Lic# 0616757






