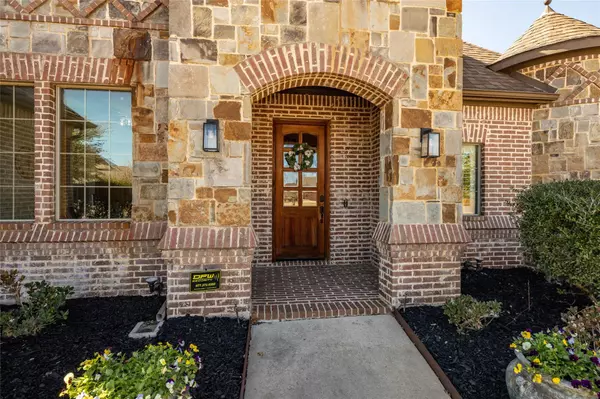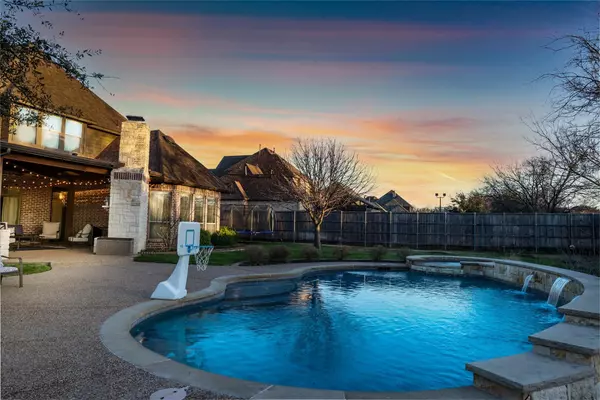$825,000
For more information regarding the value of a property, please contact us for a free consultation.
4 Beds
4 Baths
3,408 SqFt
SOLD DATE : 04/14/2023
Key Details
Property Type Single Family Home
Sub Type Single Family Residence
Listing Status Sold
Purchase Type For Sale
Square Footage 3,408 sqft
Price per Sqft $242
Subdivision Meadows The Haslet
MLS Listing ID 20257467
Sold Date 04/14/23
Style Traditional
Bedrooms 4
Full Baths 3
Half Baths 1
HOA Fees $33/ann
HOA Y/N Mandatory
Year Built 2007
Annual Tax Amount $14,081
Lot Size 0.502 Acres
Acres 0.502
Property Description
Absolutely Beautiful Custom Home w Pool & Spa on Half Acre Lot~3-Car Garage w Extended Parking & Dble Gate~An Entertainer's Dream Kitchen! Huge Granite Island w Farm Sink, Open Seating w Stone Accents~White Cabinets, Gas Cooktop, Double Ovens, Tons of Counter Space w Window Views & Modern Tiled Backsplash~Breakfast Nook Seating Has Backyard Views~Walk-in Pantry~Butlers Pantry Leads to Additional Seating in the Formal Dining that Features a Turret w Front Yard Views~Enjoy Visiting in the Large Living that is Accented w a Corner Stone Fireplace w Gas Logs & Ventilator~Private Downstairs Master Suite w Jacuzzi Tub, Large Shower, Dual Vanities & Spacious Walk-in Closet that Connects to the Utility Room~Gorgeous Handscraped Hardwood Floors in Entry, Office & Dining~Upstairs Provides a SPACIOUS Gameroom or 2nd Living~Additional 3 Bedrooms & 2 Bathrooms~Relax on the Large Covered Patio~Corner Wood Burning Fireplace & TV to Watch Your Favorite Show~Chlorine Pool w Attached Spa & Water Features
Location
State TX
County Tarrant
Community Curbs, Greenbelt, Sidewalks
Direction From Hwy 156, Turn West on Cactus Dr into The Meadow Neighborhood Home is at End of Cactus Dr & Nettle Ln
Rooms
Dining Room 2
Interior
Interior Features Cable TV Available, Chandelier, Decorative Lighting, Granite Counters, High Speed Internet Available, Kitchen Island, Open Floorplan, Pantry, Walk-In Closet(s)
Heating Central, Fireplace(s), Natural Gas
Cooling Ceiling Fan(s), Central Air, Electric, Multi Units
Flooring Carpet, Ceramic Tile, Laminate, Wood
Fireplaces Number 2
Fireplaces Type Brick, Decorative, Gas, Gas Logs, Gas Starter, Living Room, Stone, Wood Burning
Appliance Dishwasher, Disposal, Electric Oven, Gas Cooktop, Gas Water Heater, Microwave, Double Oven, Plumbed For Gas in Kitchen, Vented Exhaust Fan
Heat Source Central, Fireplace(s), Natural Gas
Laundry Electric Dryer Hookup, Utility Room, Full Size W/D Area, Washer Hookup
Exterior
Exterior Feature Covered Patio/Porch, Rain Gutters, Outdoor Living Center
Garage Spaces 3.0
Fence Wood
Pool Gunite, Heated, In Ground, Outdoor Pool, Pool Sweep, Pool/Spa Combo, Water Feature
Community Features Curbs, Greenbelt, Sidewalks
Utilities Available Cable Available, City Sewer, City Water, Concrete, Curbs, Electricity Connected, Individual Gas Meter, Individual Water Meter, Natural Gas Available, Sewer Available, Sidewalk, Underground Utilities
Roof Type Composition
Garage Yes
Private Pool 1
Building
Lot Description Few Trees, Interior Lot, Landscaped, Lrg. Backyard Grass, Sprinkler System, Subdivision
Story Two
Foundation Slab
Structure Type Brick,Rock/Stone
Schools
Elementary Schools Haslet
Middle Schools Wilson
High Schools Eaton
School District Northwest Isd
Others
Restrictions Architectural
Ownership Michael A & Kaitlin Skinner
Acceptable Financing Cash, Conventional, FHA, VA Loan
Listing Terms Cash, Conventional, FHA, VA Loan
Financing Conventional
Special Listing Condition Aerial Photo, Deed Restrictions, Survey Available, Utility Easement
Read Less Info
Want to know what your home might be worth? Contact us for a FREE valuation!

Our team is ready to help you sell your home for the highest possible price ASAP

©2024 North Texas Real Estate Information Systems.
Bought with Sharmy McDonald • Keller Williams Realty DPR
GET MORE INFORMATION

REALTOR® | Lic# 0616757






