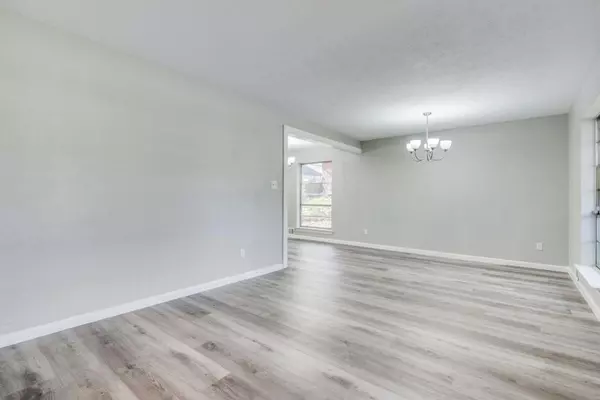$329,900
For more information regarding the value of a property, please contact us for a free consultation.
4 Beds
2 Baths
2,230 SqFt
SOLD DATE : 04/21/2023
Key Details
Property Type Single Family Home
Sub Type Single Family Residence
Listing Status Sold
Purchase Type For Sale
Square Footage 2,230 sqft
Price per Sqft $147
Subdivision Forest Hills 01
MLS Listing ID 20284862
Sold Date 04/21/23
Style Traditional
Bedrooms 4
Full Baths 2
HOA Y/N None
Year Built 1960
Annual Tax Amount $7,259
Lot Size 5,357 Sqft
Acres 0.123
Property Description
This beautifully remodeled 2-story brick home tucked away on a cul-de-sac, just a short walk from Reed Junior High has 4 bedrooms, 2 full baths, and a 2 car garage. With 2 living areas, 2 dining areas, and a kitchen that opens to the family room equipped with a cozy fireplace, its new granite countertops allow for additional counter space and bar seating, making entertaining a breeze. Modern updates include bathroom remodel, fresh paint inside and out, gorgeous luxury vinyl flooring, carpet, front entry door, stainless steel appliances, backsplash, faucets, back patio sliding door, light fixtures, recessed lightings, ceiling fans, hardwares, and more. Turnkey and ready for new owners to call home!
Location
State TX
County Dallas
Direction From I-20 exit Main st, go south. To Wheatland, left. To S Alexander Ave, left. To S. Alexander Ct, right. House on right. From Hwy 67, Wheatland rd exit, go west. To S Alexander Ave, right. To S. Alexander Ct, right. House on right.
Rooms
Dining Room 2
Interior
Interior Features Decorative Lighting
Heating Central, Electric
Cooling Central Air, Electric
Flooring Carpet, Vinyl
Fireplaces Number 1
Fireplaces Type Brick, Wood Burning
Appliance Dishwasher, Disposal, Electric Cooktop, Electric Oven, Electric Range, Electric Water Heater, Microwave
Heat Source Central, Electric
Laundry Electric Dryer Hookup, In Garage, Washer Hookup
Exterior
Exterior Feature Covered Patio/Porch
Garage Spaces 2.0
Fence Chain Link, Partial Cross
Utilities Available Asphalt, City Sewer, City Water, Curbs
Roof Type Composition
Garage Yes
Building
Lot Description Cul-De-Sac
Story Two
Foundation Pillar/Post/Pier
Structure Type Brick
Schools
Elementary Schools Central
Middle Schools Reed
High Schools Duncanville
School District Duncanville Isd
Others
Ownership VRR ENTERPRISES, LLC
Acceptable Financing Cash, Conventional, FHA, VA Loan
Listing Terms Cash, Conventional, FHA, VA Loan
Financing Conventional
Read Less Info
Want to know what your home might be worth? Contact us for a FREE valuation!

Our team is ready to help you sell your home for the highest possible price ASAP

©2024 North Texas Real Estate Information Systems.
Bought with Gabriella Dorsey • eXp Realty LLC
GET MORE INFORMATION

REALTOR® | Lic# 0616757






