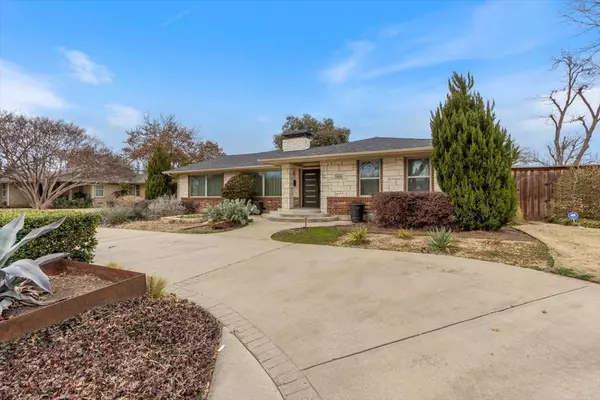$1,100,000
For more information regarding the value of a property, please contact us for a free consultation.
3 Beds
3 Baths
2,549 SqFt
SOLD DATE : 05/02/2023
Key Details
Property Type Single Family Home
Sub Type Single Family Residence
Listing Status Sold
Purchase Type For Sale
Square Footage 2,549 sqft
Price per Sqft $431
Subdivision Lyndhurst
MLS Listing ID 20262874
Sold Date 05/02/23
Style Ranch,Traditional
Bedrooms 3
Full Baths 3
HOA Y/N None
Year Built 1952
Annual Tax Amount $18,425
Lot Size 0.361 Acres
Acres 0.361
Lot Dimensions 100x158
Property Sub-Type Single Family Residence
Property Description
Exceptional Luxury dream home nestled just minutes to Dallas Love Airport. This sprawling single story has been completely renovated with Eco friendly features and top-of-the-line finishes thru-out. Refinished hardwoods welcome you inside this open concept floor plan with stacked living areas separated by a double sided, gas fireplace. The show-stopping gourmet kitchen is fully equipped with high-end appliances including a Subzero refrigerator, Custom soft close cabinets and drawers, beverage fridge, 6 burner KitchenAid gas cook-top, prep sink, expansive island and more. Unwind in the secluded primary bedroom complete with a luxurious en suite bath and custom walk-in closet system for ample storage. Enjoy the heated Lagoon style pool and spa with a relaxing tranquil waterfall. Wonderful gated driveway allows for extra parking or playing basketball. Two car garage separated by a breezeway plus covered carport parking large enough for a truck. Don't miss this one-of-a-kind gem!
Location
State TX
County Dallas
Community Curbs
Direction From DNT exit Royal and head West. Turn left onto Inwood, right on Walnut Hill. Home is on the right just past Crestline.
Rooms
Dining Room 2
Interior
Interior Features Built-in Wine Cooler, Cable TV Available, Decorative Lighting, Double Vanity, High Speed Internet Available, Kitchen Island, Open Floorplan, Pantry, Walk-In Closet(s)
Heating Central, Fireplace(s)
Cooling Ceiling Fan(s), Central Air, Electric
Flooring Ceramic Tile, Marble, Wood
Fireplaces Number 2
Fireplaces Type Double Sided, Family Room, Gas Logs, Gas Starter, Living Room
Appliance Built-in Refrigerator, Dishwasher, Disposal, Gas Cooktop, Microwave, Double Oven, Tankless Water Heater
Heat Source Central, Fireplace(s)
Laundry Full Size W/D Area, Washer Hookup
Exterior
Exterior Feature Covered Patio/Porch, Rain Gutters, Private Yard
Garage Spaces 2.0
Carport Spaces 1
Fence Back Yard, Wood
Pool Gunite, Heated, In Ground, Pool Sweep, Pool/Spa Combo, Water Feature
Community Features Curbs
Utilities Available Cable Available, City Sewer, City Water, Concrete, Curbs, Sidewalk
Roof Type Composition
Garage Yes
Private Pool 1
Building
Lot Description Few Trees, Interior Lot, Landscaped, Sprinkler System
Story One
Foundation Pillar/Post/Pier
Structure Type Brick
Schools
Elementary Schools Foster
Middle Schools Medrano
High Schools Jefferson
School District Dallas Isd
Others
Ownership See Tax
Acceptable Financing Cash, Conventional
Listing Terms Cash, Conventional
Financing Conventional
Read Less Info
Want to know what your home might be worth? Contact us for a FREE valuation!

Our team is ready to help you sell your home for the highest possible price ASAP

©2025 North Texas Real Estate Information Systems.
Bought with Julie Gilbert • Briggs Freeman Sotheby's Int'l
GET MORE INFORMATION
REALTOR® | Lic# 0616757






