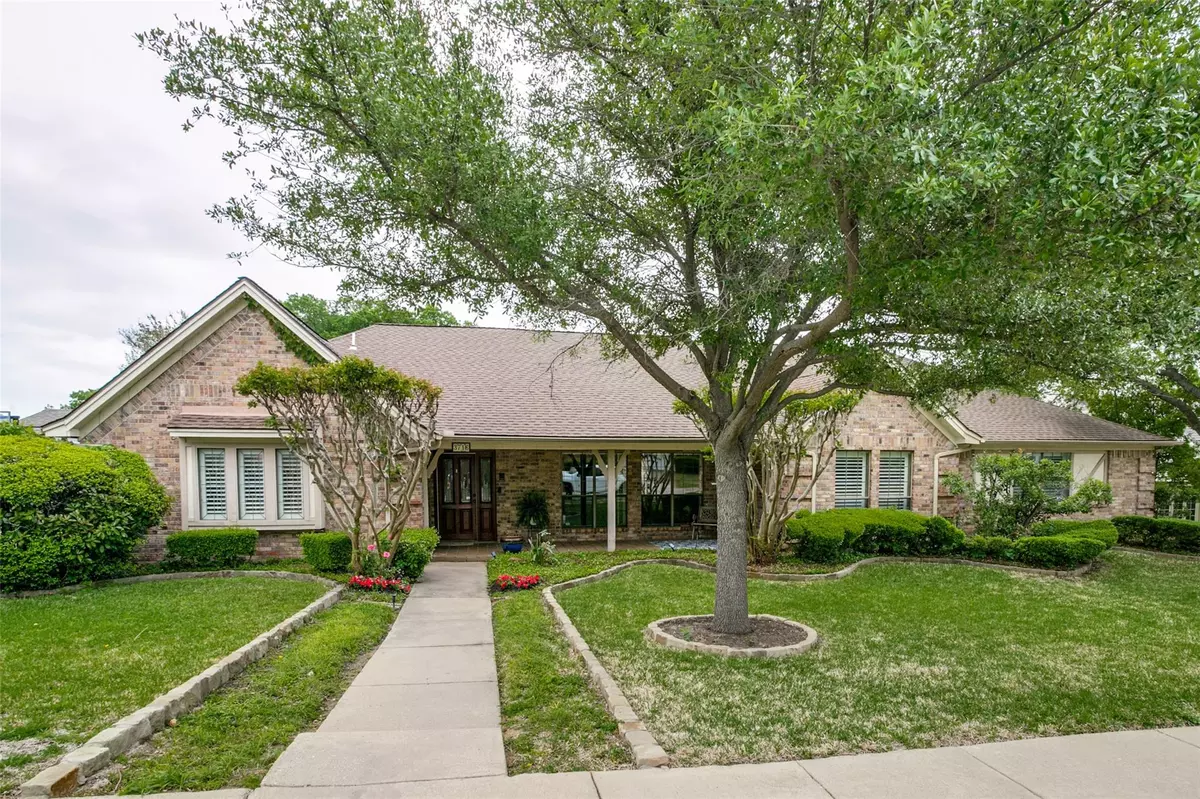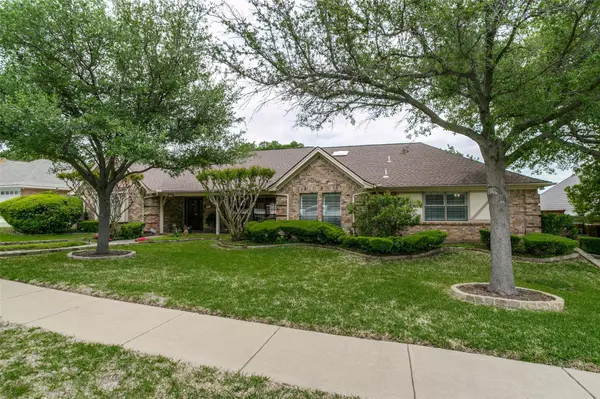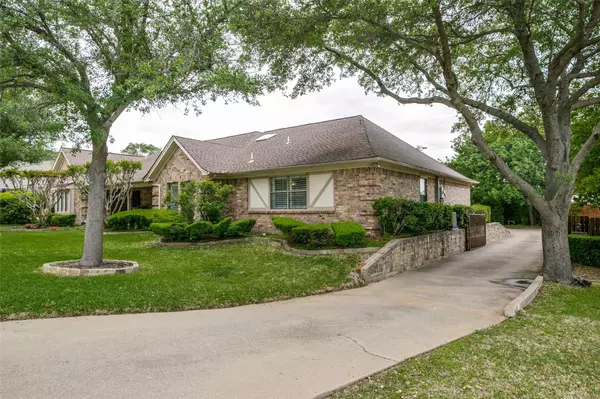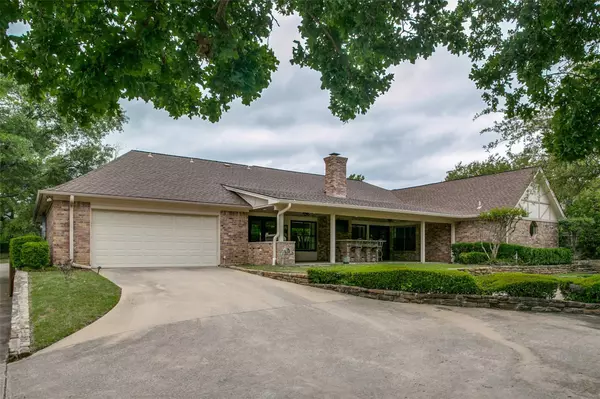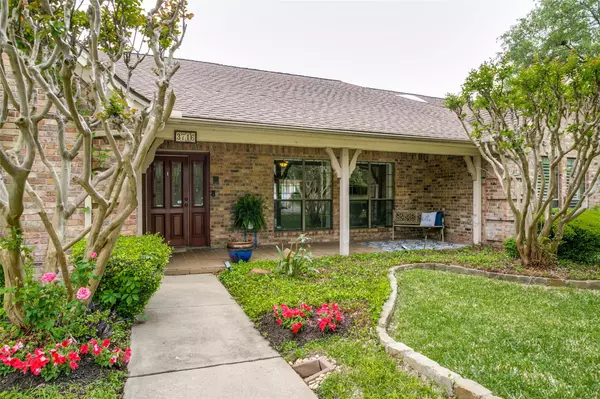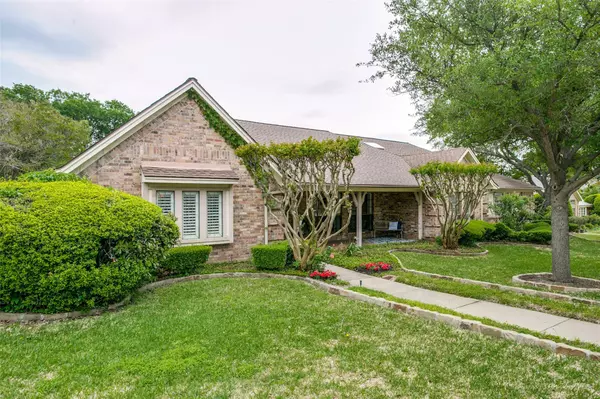$615,000
For more information regarding the value of a property, please contact us for a free consultation.
4 Beds
3 Baths
2,977 SqFt
SOLD DATE : 05/22/2023
Key Details
Property Type Single Family Home
Sub Type Single Family Residence
Listing Status Sold
Purchase Type For Sale
Square Footage 2,977 sqft
Price per Sqft $206
MLS Listing ID 20278216
Sold Date 05/22/23
Style Traditional
Bedrooms 4
Full Baths 3
HOA Fees $8/ann
HOA Y/N Voluntary
Year Built 1982
Lot Size 0.360 Acres
Acres 0.36
Property Description
Beautiful home in the highly sought after Bedford Estates. This 4 bedroom, 3 bath, one owner home is open and relaxing complete with an oversized front porch to welcome all of your guests and a large covered back porch with a built-in grill, sink, TV and bar to host and entertain. On a hot summer day, grab a cold drink and relax in the stunning pool. Inside is a large living space with a wood burning fireplace, wainscoting and plantation shutters with two dining spaces and a large master suite. The master bath is newly remodeled with a double vanity sink, large counter space, soaking tub, standing shower and his and her walk-in closets with built-ins. The bedroom's are oversized with large closet spaces and ensuite bathrooms. And of course, the home wouldn't be complete without a very large attic space with decking for all of your storage needs.
Location
State TX
County Tarrant
Community Curbs, Sidewalks
Direction GPS
Rooms
Dining Room 2
Interior
Interior Features Built-in Wine Cooler, Cable TV Available, Central Vacuum, Decorative Lighting, Double Vanity, Flat Screen Wiring, Granite Counters, High Speed Internet Available, Paneling, Sound System Wiring, Vaulted Ceiling(s), Wainscoting, Walk-In Closet(s), Wet Bar, In-Law Suite Floorplan
Heating Central, Electric, Fireplace(s)
Cooling Ceiling Fan(s), Central Air, Electric
Flooring Ceramic Tile, Other
Fireplaces Number 1
Fireplaces Type Family Room, Wood Burning
Appliance Built-in Refrigerator, Dishwasher, Disposal, Electric Cooktop, Electric Oven, Electric Water Heater, Microwave, Refrigerator
Heat Source Central, Electric, Fireplace(s)
Laundry Electric Dryer Hookup, Utility Room, Washer Hookup
Exterior
Exterior Feature Attached Grill, Gas Grill, Rain Gutters, Outdoor Grill, Outdoor Kitchen
Garage Spaces 2.0
Pool In Ground
Community Features Curbs, Sidewalks
Utilities Available Asphalt, Cable Available, City Sewer, City Water, Curbs, Electricity Connected, Individual Water Meter, Sidewalk, Underground Utilities
Roof Type Composition
Garage Yes
Private Pool 1
Building
Lot Description Interior Lot, Sprinkler System, Subdivision
Story One
Foundation Slab
Structure Type Brick,Siding
Schools
Elementary Schools Spring Garden
High Schools Trinity
School District Hurst-Euless-Bedford Isd
Others
Ownership Marcia Skaer
Acceptable Financing Cash, Conventional, FHA, VA Loan
Listing Terms Cash, Conventional, FHA, VA Loan
Financing Conventional
Read Less Info
Want to know what your home might be worth? Contact us for a FREE valuation!

Our team is ready to help you sell your home for the highest possible price ASAP

©2024 North Texas Real Estate Information Systems.
Bought with Olivia Ramsey • Bray Real Estate Group
GET MORE INFORMATION

REALTOR® | Lic# 0616757

