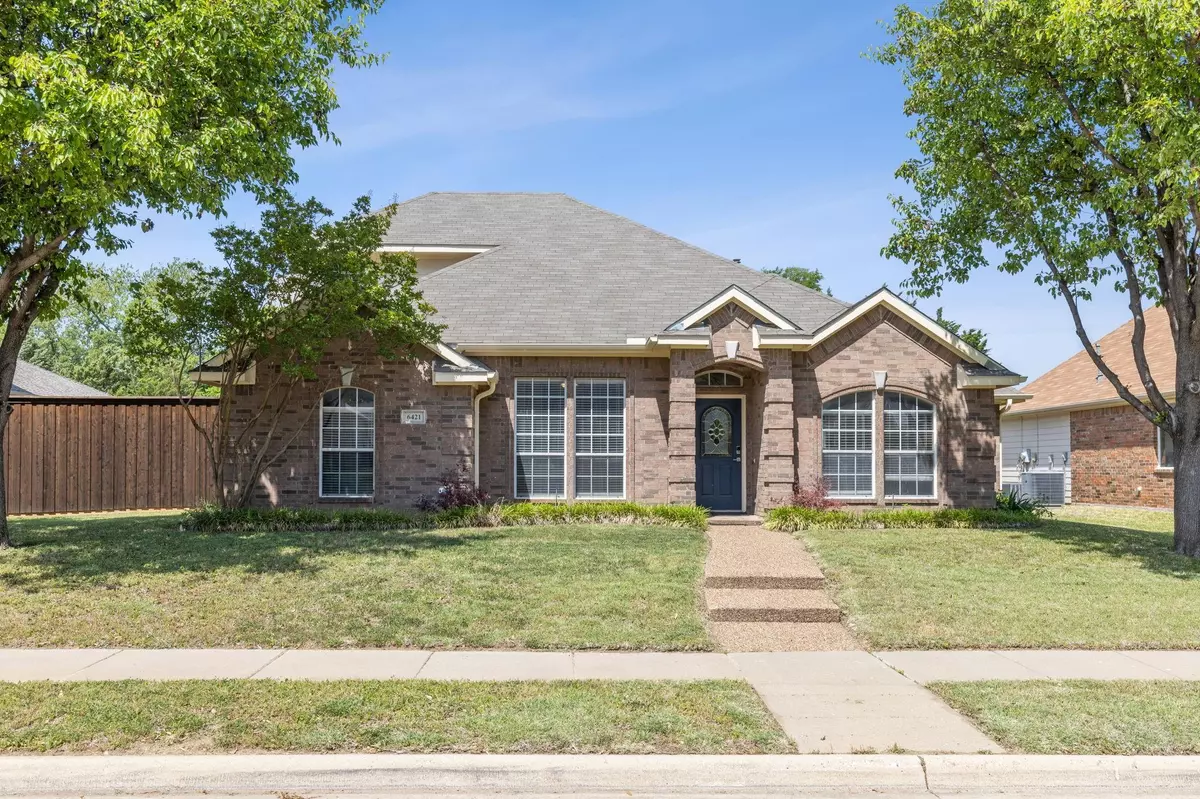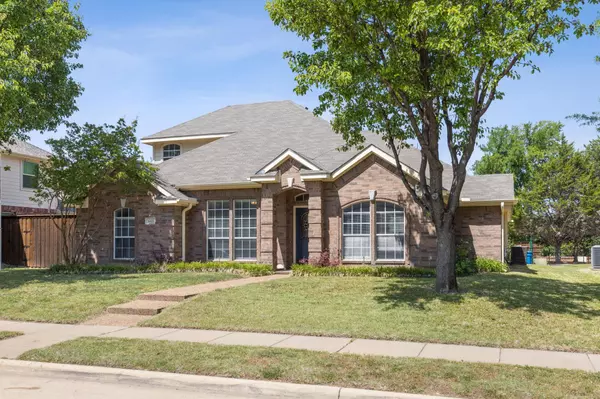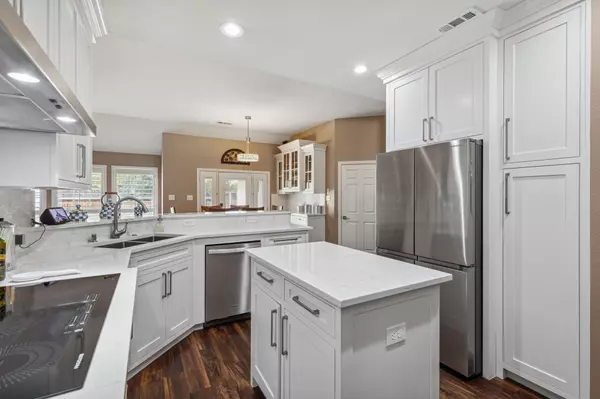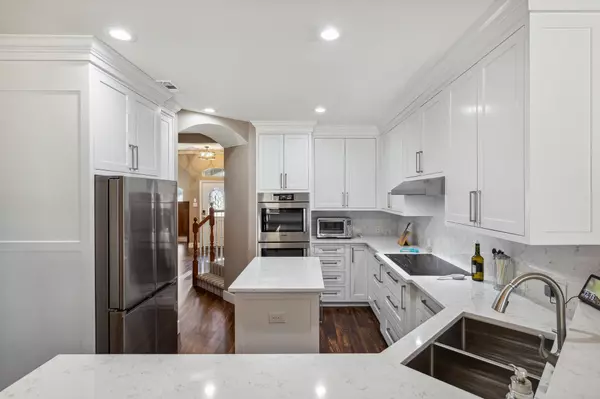$535,000
For more information regarding the value of a property, please contact us for a free consultation.
3 Beds
2 Baths
2,363 SqFt
SOLD DATE : 05/26/2023
Key Details
Property Type Single Family Home
Sub Type Single Family Residence
Listing Status Sold
Purchase Type For Sale
Square Footage 2,363 sqft
Price per Sqft $226
Subdivision Legend Glen Ph I
MLS Listing ID 20322121
Sold Date 05/26/23
Bedrooms 3
Full Baths 2
HOA Fees $36/ann
HOA Y/N Mandatory
Year Built 1999
Annual Tax Amount $7,328
Lot Size 9,539 Sqft
Acres 0.219
Property Description
Seller went all out on renovating the kitchen and baths. This dream kitchen offers sleek quartz countertops, beautiful white cabinetry, island, double oven, induction cooktop with auto sizing burners that turn off automatically and stainless steel appliances. Wood like flooring through out. Primary bedroom with renovated EnSite bath, lots of counter space and cabinets, soaking tub, separate shower and walk in closet. Nestled in The Legends Community of The Colony, this home offers 3 living areas to entertain guests including an upstairs game room. The family room has view of backyard and overlooks kitchen and breakfast nook. The backyard has plenty of room for a pool and has an 29 X 13 stamped concrete patio. Board on board fencing with steel posts. Community has pools, walking trails, park, and playground. Easy access to 121, North Dallas Tollway, Stonebriar Mall, Hawaiian Falls, Nebraska Furniture, Grandscape with restaurants, shops, nightlife and more.
Location
State TX
County Denton
Community Community Pool, Greenbelt, Jogging Path/Bike Path, Park, Playground, Pool, Sidewalks
Direction See maps
Rooms
Dining Room 2
Interior
Interior Features Flat Screen Wiring, Kitchen Island, Sound System Wiring, Walk-In Closet(s)
Heating Central, Natural Gas
Cooling Central Air, Electric
Flooring Simulated Wood
Fireplaces Number 1
Fireplaces Type Wood Burning
Appliance Dishwasher, Disposal, Electric Cooktop, Electric Oven
Heat Source Central, Natural Gas
Laundry Electric Dryer Hookup, Full Size W/D Area, Washer Hookup
Exterior
Garage Spaces 2.0
Fence Back Yard, Wood
Community Features Community Pool, Greenbelt, Jogging Path/Bike Path, Park, Playground, Pool, Sidewalks
Utilities Available Alley, City Sewer, City Water, Curbs, Sidewalk
Roof Type Composition
Garage Yes
Building
Lot Description Interior Lot, Landscaped, Lrg. Backyard Grass, Subdivision
Story Two
Foundation Slab
Structure Type Brick
Schools
Elementary Schools Morningside
Middle Schools Griffin
High Schools The Colony
School District Lewisville Isd
Others
Restrictions Deed
Ownership Stewart & Teresa Braodbent
Financing Conventional
Read Less Info
Want to know what your home might be worth? Contact us for a FREE valuation!

Our team is ready to help you sell your home for the highest possible price ASAP

©2024 North Texas Real Estate Information Systems.
Bought with Sarai Nieto • Keller Williams Realty DPR
GET MORE INFORMATION

REALTOR® | Lic# 0616757






