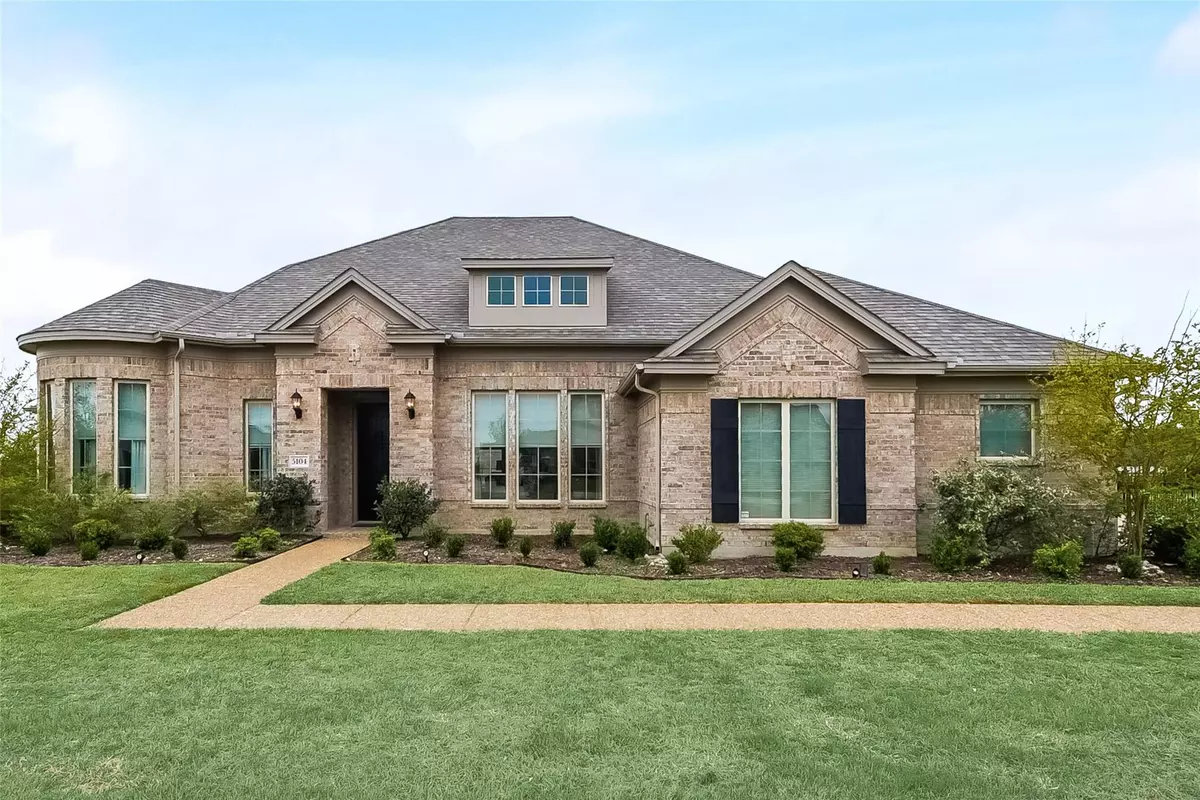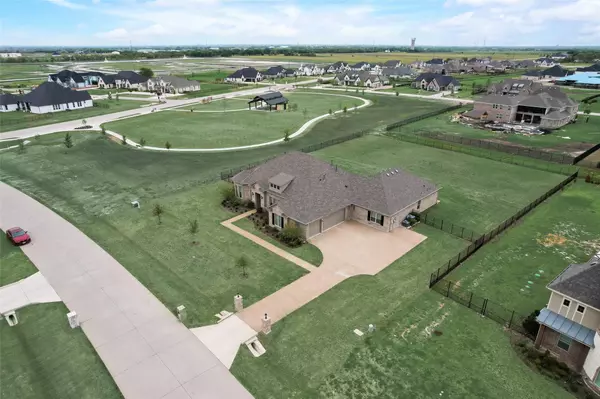$860,000
For more information regarding the value of a property, please contact us for a free consultation.
4 Beds
4 Baths
4,008 SqFt
SOLD DATE : 05/24/2023
Key Details
Property Type Single Family Home
Sub Type Single Family Residence
Listing Status Sold
Purchase Type For Sale
Square Footage 4,008 sqft
Price per Sqft $214
Subdivision Whitestone Estates, Ph 1
MLS Listing ID 20305250
Sold Date 05/24/23
Style Contemporary/Modern,Traditional
Bedrooms 4
Full Baths 3
Half Baths 1
HOA Fees $75/ann
HOA Y/N Mandatory
Year Built 2019
Annual Tax Amount $13,775
Lot Size 1.041 Acres
Acres 1.041
Property Description
Multiple offers recieved. Deadline 4-19 5pm.Welcome to a serene setting nestled in a posh neighborhood of $million dollar+, thoughtfully designed and finished Grand Homes. Why buy new when you could have this pristine one story, open concept home? 4 oversized bedrooms, a separate office with built in book shelves and 3.5 bathrooms. From the front door, you can look through the home to the over 1 acre fenced yard. Light, bright and ready for a new owner to experience the lifestyle of convenience yet close to the city and all that entails. The spacious family room with gas fireplace is flooded with light. A gourmet, white kitchen with beautiful granite counters, huge island, SS appliances and gas range invites you to entertain family and friends. The owners retreat is tucked away from the others and features a bay window that overlooks the expansive yard. Primary bathroom has frameless glass shower, two sink areas and a large garden tub to soak away the stress of city life. Large media.
Location
State TX
County Collin
Direction Follow GPS instructions
Rooms
Dining Room 2
Interior
Interior Features Eat-in Kitchen, Granite Counters, High Speed Internet Available, Kitchen Island, Open Floorplan, Walk-In Closet(s)
Heating Central
Cooling Central Air
Flooring Luxury Vinyl Plank
Fireplaces Number 1
Fireplaces Type Gas
Appliance Dishwasher, Disposal, Gas Oven, Gas Range, Gas Water Heater, Microwave, Plumbed For Gas in Kitchen
Heat Source Central
Exterior
Garage Spaces 3.0
Fence Metal
Utilities Available Aerobic Septic
Roof Type Composition
Garage Yes
Building
Story One
Foundation Slab
Structure Type Brick
Schools
Elementary Schools Hickey
Middle Schools Bowman
High Schools Williams
School District Plano Isd
Others
Ownership Boldoe
Acceptable Financing Cash, Conventional, VA Assumable, VA Loan
Listing Terms Cash, Conventional, VA Assumable, VA Loan
Financing Conventional
Read Less Info
Want to know what your home might be worth? Contact us for a FREE valuation!

Our team is ready to help you sell your home for the highest possible price ASAP

©2024 North Texas Real Estate Information Systems.
Bought with Sam Alshami • The Michael Group
GET MORE INFORMATION

REALTOR® | Lic# 0616757






