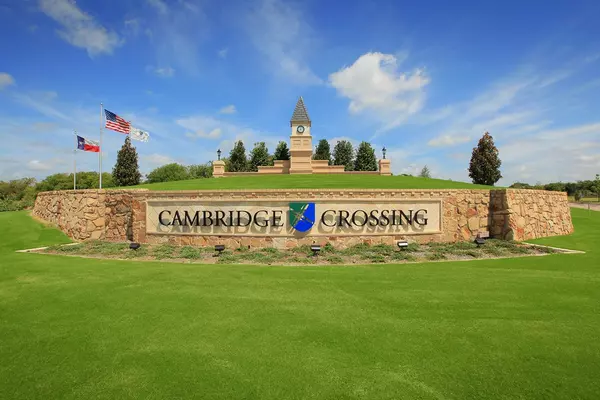$739,858
For more information regarding the value of a property, please contact us for a free consultation.
4 Beds
5 Baths
3,444 SqFt
SOLD DATE : 05/11/2023
Key Details
Property Type Single Family Home
Sub Type Single Family Residence
Listing Status Sold
Purchase Type For Sale
Square Footage 3,444 sqft
Price per Sqft $214
Subdivision Cambridge Crossing
MLS Listing ID 20256470
Sold Date 05/11/23
Style Traditional
Bedrooms 4
Full Baths 3
Half Baths 2
HOA Fees $139/ann
HOA Y/N Mandatory
Year Built 2022
Lot Size 7,797 Sqft
Acres 0.179
Lot Dimensions 60x130
Property Description
MLS# 20256470 - Built by Coventry Homes - CONST. COMPLETED May 09 ~ Welcome to this stunning two-story dream home with a 3-car garage! As you enter through the front door, you are sure to be impressed by the extended foyer, soaring ceilings, and architectural detail throughout. As you make your way into the heart of the home you will discover a formal dining just steps away from the gourmet kitchen and family room. Enjoy making delicious family meals in the spacious kitchen that is complete with a large pantry, breakfast area, and an oversized island that is perfect for hosting family and friends. Bring the entertainment outside on your large covered patio, or upstairs in the media room! Come see all that this charming home has to offer today.
Location
State TX
County Collin
Community Fitness Center, Jogging Path/Bike Path, Playground, Sidewalks, Tennis Court(S)
Direction From Hwy 380 North on Dallas Tollway, go left on Punk Carter, right on Huddelston, left on Coventry Lane, right on Pinner Court.
Rooms
Dining Room 2
Interior
Interior Features Decorative Lighting, Double Vanity, Kitchen Island, Open Floorplan, Pantry, Smart Home System, Sound System Wiring, Walk-In Closet(s), Wired for Data
Heating Central, ENERGY STAR Qualified Equipment, Fireplace(s), Zoned
Cooling Ceiling Fan(s), Central Air, Electric, ENERGY STAR Qualified Equipment, Zoned
Flooring Carpet, Tile, Wood
Fireplaces Number 1
Fireplaces Type Family Room, Gas Logs
Appliance Dishwasher, Disposal, Electric Oven, Gas Cooktop, Gas Water Heater, Microwave, Double Oven, Plumbed For Gas in Kitchen, Tankless Water Heater, Vented Exhaust Fan
Heat Source Central, ENERGY STAR Qualified Equipment, Fireplace(s), Zoned
Laundry Electric Dryer Hookup, Utility Room
Exterior
Exterior Feature Covered Patio/Porch, Rain Gutters, Private Yard
Garage Spaces 3.0
Fence Wood
Community Features Fitness Center, Jogging Path/Bike Path, Playground, Sidewalks, Tennis Court(s)
Utilities Available City Sewer, City Water, Community Mailbox, Curbs, Individual Gas Meter, Individual Water Meter, Sidewalk, Underground Utilities
Roof Type Composition
Garage Yes
Building
Lot Description Interior Lot, Landscaped, Lrg. Backyard Grass, Sprinkler System, Subdivision
Story Two
Foundation Slab
Structure Type Brick
Schools
Elementary Schools Marcy Lykins
High Schools Celina
School District Celina Isd
Others
Ownership Coventry Homes
Financing Conventional
Read Less Info
Want to know what your home might be worth? Contact us for a FREE valuation!

Our team is ready to help you sell your home for the highest possible price ASAP

©2024 North Texas Real Estate Information Systems.
Bought with Whitney Cook • Compass RE Texas, LLC
GET MORE INFORMATION

REALTOR® | Lic# 0616757






