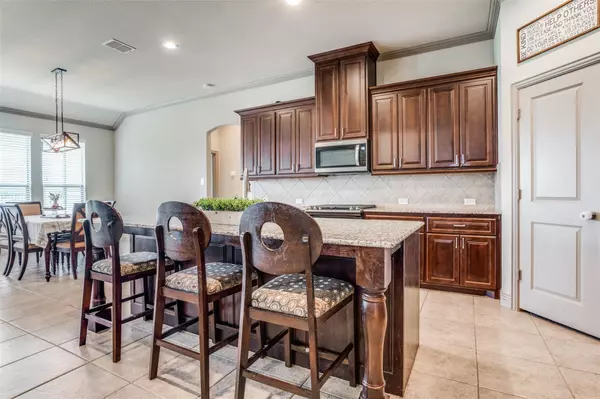$445,000
For more information regarding the value of a property, please contact us for a free consultation.
3 Beds
3 Baths
2,608 SqFt
SOLD DATE : 06/01/2023
Key Details
Property Type Single Family Home
Sub Type Single Family Residence
Listing Status Sold
Purchase Type For Sale
Square Footage 2,608 sqft
Price per Sqft $170
Subdivision Anna Crossing Ph 4
MLS Listing ID 20297720
Sold Date 06/01/23
Style Traditional
Bedrooms 3
Full Baths 3
HOA Fees $50/ann
HOA Y/N Mandatory
Year Built 2017
Annual Tax Amount $7,660
Lot Size 7,230 Sqft
Acres 0.166
Property Description
Here's your second chance! Back on the market due to no fault of the sellers. Priced to sell quickly plus buyer's can proceed with ease having recent inspection report. Welcome to your dream home at 1215 Rendyn St. This one-owner, well kept home is located in the sought after Anna Town Square community. Watch the sunrise while enjoying your morning coffee on the front porch perfect for rocking chairs. Clear sightline through home to the back yard as soon as you open the front door. Open concept layout made for entertaining. Who needs to go to the movies when you have the perfect media room with raised seating right in your own home?! Large Kitchen with ample counter and cabinet space plus a true eat-in island. No neighbors behind- only a nice view of water and green space to enjoy while grilling on a big covered patio. Upgrades galore including smart features, epoxy garage floor, and tankless hot water heater. Community features include pool, park, and jogging trails.
Location
State TX
County Collin
Community Community Pool, Community Sprinkler, Curbs, Greenbelt, Jogging Path/Bike Path, Playground
Direction From Anna Town Square community, Turn right on Finley into subdivision, right on Sharp passing neighborhood park and pool, Left onto Leonard, right on Elizabeth, Left on Clark, and right onto Rendyn. Home on left hand side.
Rooms
Dining Room 2
Interior
Interior Features Cable TV Available, Double Vanity, Eat-in Kitchen, Granite Counters, High Speed Internet Available, Kitchen Island, Open Floorplan, Pantry, Smart Home System
Heating Central, ENERGY STAR Qualified Equipment
Cooling Central Air, ENERGY STAR Qualified Equipment
Flooring Carpet, Ceramic Tile
Fireplaces Number 1
Fireplaces Type Gas Logs
Equipment Home Theater, Irrigation Equipment
Appliance Dishwasher, Disposal, Gas Cooktop, Microwave
Heat Source Central, ENERGY STAR Qualified Equipment
Laundry In Hall, Utility Room, Full Size W/D Area, On Site
Exterior
Garage Spaces 2.0
Fence Back Yard
Community Features Community Pool, Community Sprinkler, Curbs, Greenbelt, Jogging Path/Bike Path, Playground
Utilities Available City Sewer, City Water, Curbs, Electricity Available, Electricity Connected, Individual Gas Meter, Individual Water Meter, Natural Gas Available, Phone Available, Sidewalk
Roof Type Asphalt
Garage Yes
Building
Story One
Foundation Slab
Structure Type Brick,Rock/Stone
Schools
Elementary Schools Judith Harlow
Middle Schools Anna
High Schools Anna
School District Anna Isd
Others
Ownership See Tax
Financing Conventional
Special Listing Condition Aerial Photo, Deed Restrictions, Survey Available, Utility Easement
Read Less Info
Want to know what your home might be worth? Contact us for a FREE valuation!

Our team is ready to help you sell your home for the highest possible price ASAP

©2024 North Texas Real Estate Information Systems.
Bought with Ed Birdsall • Keller Williams Dallas Midtown
GET MORE INFORMATION

REALTOR® | Lic# 0616757






