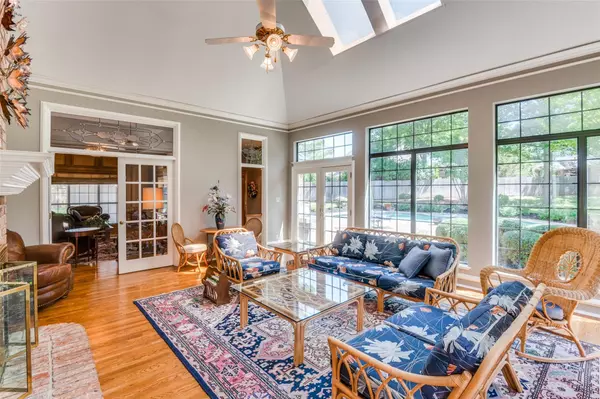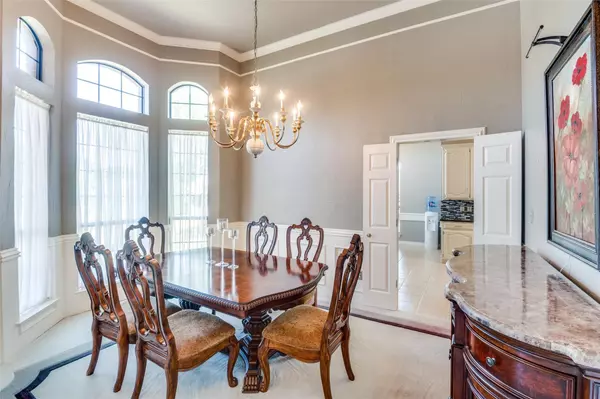$850,000
For more information regarding the value of a property, please contact us for a free consultation.
4 Beds
4 Baths
3,377 SqFt
SOLD DATE : 06/12/2023
Key Details
Property Type Single Family Home
Sub Type Single Family Residence
Listing Status Sold
Purchase Type For Sale
Square Footage 3,377 sqft
Price per Sqft $251
Subdivision Saddlebrook Add
MLS Listing ID 20305274
Sold Date 06/12/23
Style Traditional
Bedrooms 4
Full Baths 4
HOA Fees $50/ann
HOA Y/N Mandatory
Year Built 1986
Annual Tax Amount $12,952
Lot Size 0.653 Acres
Acres 0.653
Property Description
STATELY one-owner home in Colleyville's HIGHLY desired Saddlebrook subdivision, METICULOUSLY maintained, situated on a private cul-de-sac, majestic trees, and a LARGE landscaped yard. It's a WONDERFUL family property that boasts a HIGHLY ACCLAIMED school system! Features ORNAMENTAL Lead Glass Windows throughout, Extensive Crown Molding, Central Vacuum, a Premium Lifetime Stone Coated Steel Roof with Energy Efficient whole house Radiant Barrier Decking, Piers supporting the Slab Foundation, and a HIDDEN storage area in the Primary Bath! And, with a GRAND Living Room, Garden Room overlooking the inviting Pool, Wet Bar, Covered Patio, Extended Driveway, and the Backyard Playground...It's FABULOUS for entertaining ALL! Walking distance to Sparger Park, Playground, and the Little Bear Creek Trail...Experience the LIFESTYLE! Close to DFW Airport, and minutes away from GREAT Shopping, Dining, and Entertainment Galore! Don't miss out on this property...MAKE AN OFFER TODAY!
Location
State TX
County Tarrant
Community Curbs, Jogging Path/Bike Path, Park, Playground
Direction From 121, West on Glade, left on Bedford, right on Saddlebrook, then left on Hunters Glen Court to the BEAUTIFUL home in front of you!
Rooms
Dining Room 2
Interior
Interior Features Built-in Features, Cable TV Available, Cedar Closet(s), Central Vacuum, Chandelier, Decorative Lighting, Double Vanity, Eat-in Kitchen, Granite Counters, High Speed Internet Available, Kitchen Island, Open Floorplan, Pantry, Vaulted Ceiling(s), Wainscoting, Walk-In Closet(s), Wet Bar
Heating Central, ENERGY STAR Qualified Equipment, Fireplace(s)
Cooling Central Air, Electric, ENERGY STAR Qualified Equipment, Zoned
Flooring Carpet, Ceramic Tile, Hardwood, Marble
Fireplaces Number 2
Fireplaces Type Decorative, Double Sided, Gas Logs, Glass Doors, Great Room, Living Room, See Through Fireplace, Wood Burning
Appliance Dishwasher, Disposal, Electric Oven, Electric Range, Gas Water Heater, Microwave, Convection Oven, Refrigerator, Trash Compactor, Vented Exhaust Fan
Heat Source Central, ENERGY STAR Qualified Equipment, Fireplace(s)
Laundry Electric Dryer Hookup, Utility Room, Full Size W/D Area, Washer Hookup
Exterior
Exterior Feature Covered Patio/Porch, Garden(s), Rain Gutters, Lighting
Garage Spaces 3.0
Fence Back Yard, Wood, Wrought Iron
Pool Gunite, In Ground, Pool Sweep
Community Features Curbs, Jogging Path/Bike Path, Park, Playground
Utilities Available Cable Available, City Sewer, City Water, Concrete, Curbs, Individual Gas Meter, Individual Water Meter, Underground Utilities
Roof Type Other
Garage Yes
Private Pool 1
Building
Lot Description Cul-De-Sac, Interior Lot, Landscaped, Lrg. Backyard Grass, Many Trees, Sprinkler System, Subdivision
Story One
Foundation Pillar/Post/Pier, Slab, Other
Structure Type Brick,Radiant Barrier,Rock/Stone
Schools
Elementary Schools Bransford
Middle Schools Colleyville
High Schools Grapevine
School District Grapevine-Colleyville Isd
Others
Restrictions None
Ownership SEE AGENT
Acceptable Financing Cash, Conventional, FHA, VA Loan
Listing Terms Cash, Conventional, FHA, VA Loan
Financing Conventional
Special Listing Condition Aerial Photo
Read Less Info
Want to know what your home might be worth? Contact us for a FREE valuation!

Our team is ready to help you sell your home for the highest possible price ASAP

©2024 North Texas Real Estate Information Systems.
Bought with Janine Bayer • Ebby Halliday, REALTORS
GET MORE INFORMATION

REALTOR® | Lic# 0616757






