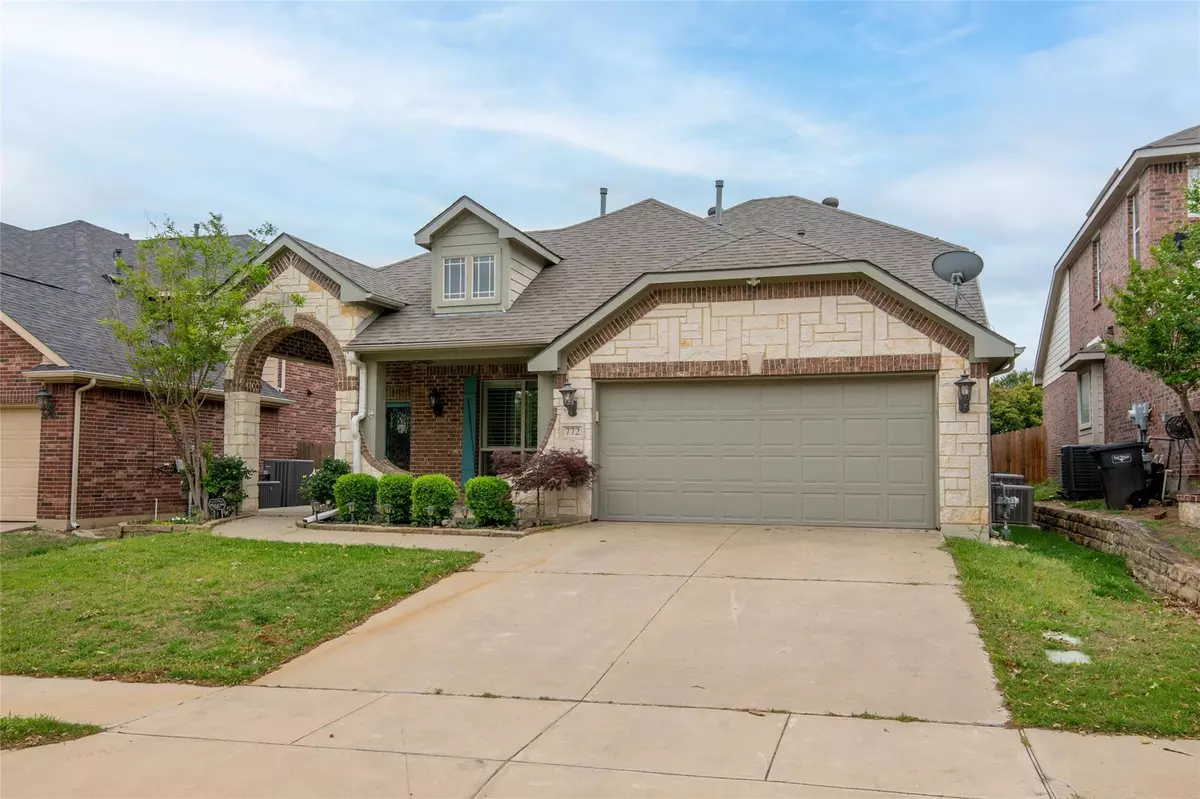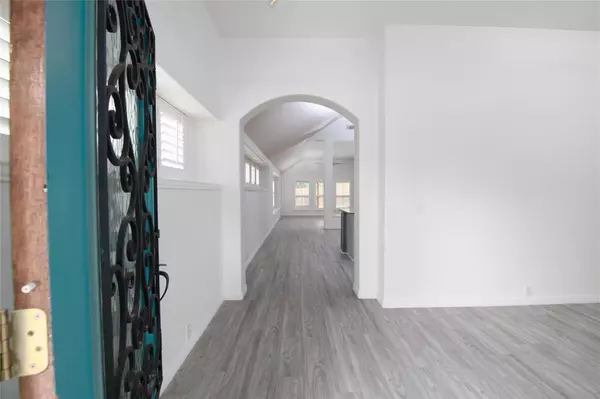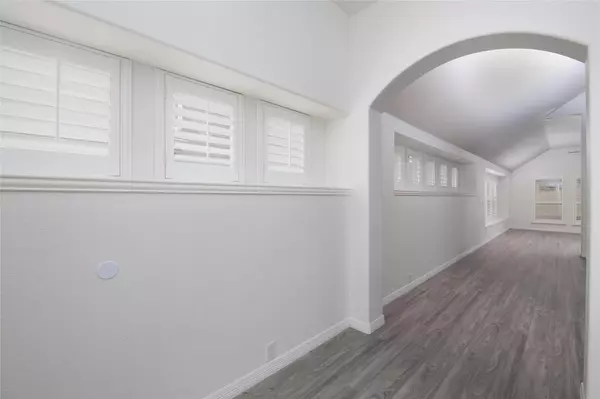$399,999
For more information regarding the value of a property, please contact us for a free consultation.
4 Beds
3 Baths
2,343 SqFt
SOLD DATE : 06/15/2023
Key Details
Property Type Single Family Home
Sub Type Single Family Residence
Listing Status Sold
Purchase Type For Sale
Square Footage 2,343 sqft
Price per Sqft $170
Subdivision Creekwood Add
MLS Listing ID 20306822
Sold Date 06/15/23
Style Traditional
Bedrooms 4
Full Baths 3
HOA Fees $44/ann
HOA Y/N Mandatory
Year Built 2011
Annual Tax Amount $8,535
Lot Size 5,575 Sqft
Acres 0.128
Property Description
LOCATION! LOCATION! LOCATION! This striking brick and stone home has been updated with a modern touch. New paint and gorgeous hardwood tile flooring provide a blank canvas for your decorating style. The open floor plan is flooded with natural light through an abundance of windows. The updated Kitchen is open to the Eat-In space and Living Room. Second level provides private living space for parent or teenage child. The plan includes a large living area, perfect for Game Room, Toy Room or Second Living Room, and a private bedroom and bath. The backyard offers an oversized pergola-covered patio. This is a must see home that is ready for new owners! All information within this listing is believed to be correct; however, buyer and buyer's agent to verify all information, including schools.
Location
State TX
County Tarrant
Community Club House, Community Pool, Curbs, Greenbelt, Jogging Path/Bike Path, Park, Playground, Sidewalks
Direction Use GPS
Rooms
Dining Room 2
Interior
Interior Features Built-in Features, Cable TV Available, Decorative Lighting, Eat-in Kitchen, Flat Screen Wiring, Granite Counters, High Speed Internet Available, Kitchen Island, Open Floorplan, Vaulted Ceiling(s), Walk-In Closet(s), In-Law Suite Floorplan
Heating Central
Cooling Central Air
Flooring Luxury Vinyl Plank, Tile
Appliance Dishwasher, Disposal, Gas Range, Microwave
Heat Source Central
Laundry Electric Dryer Hookup, Utility Room, Full Size W/D Area, Washer Hookup
Exterior
Exterior Feature Covered Patio/Porch, Private Yard
Garage Spaces 2.0
Fence Wood
Community Features Club House, Community Pool, Curbs, Greenbelt, Jogging Path/Bike Path, Park, Playground, Sidewalks
Utilities Available City Sewer, City Water
Roof Type Composition
Garage Yes
Building
Lot Description Interior Lot, Landscaped
Story One and One Half
Foundation Slab
Structure Type Rock/Stone,Siding
Schools
Elementary Schools Comanche Springs
Middle Schools Prairie Vista
High Schools Saginaw
School District Eagle Mt-Saginaw Isd
Others
Ownership See Offer Instructions
Financing Conventional
Special Listing Condition Aerial Photo
Read Less Info
Want to know what your home might be worth? Contact us for a FREE valuation!

Our team is ready to help you sell your home for the highest possible price ASAP

©2024 North Texas Real Estate Information Systems.
Bought with Laine Haugstad • Keller Williams Realty
GET MORE INFORMATION

REALTOR® | Lic# 0616757






