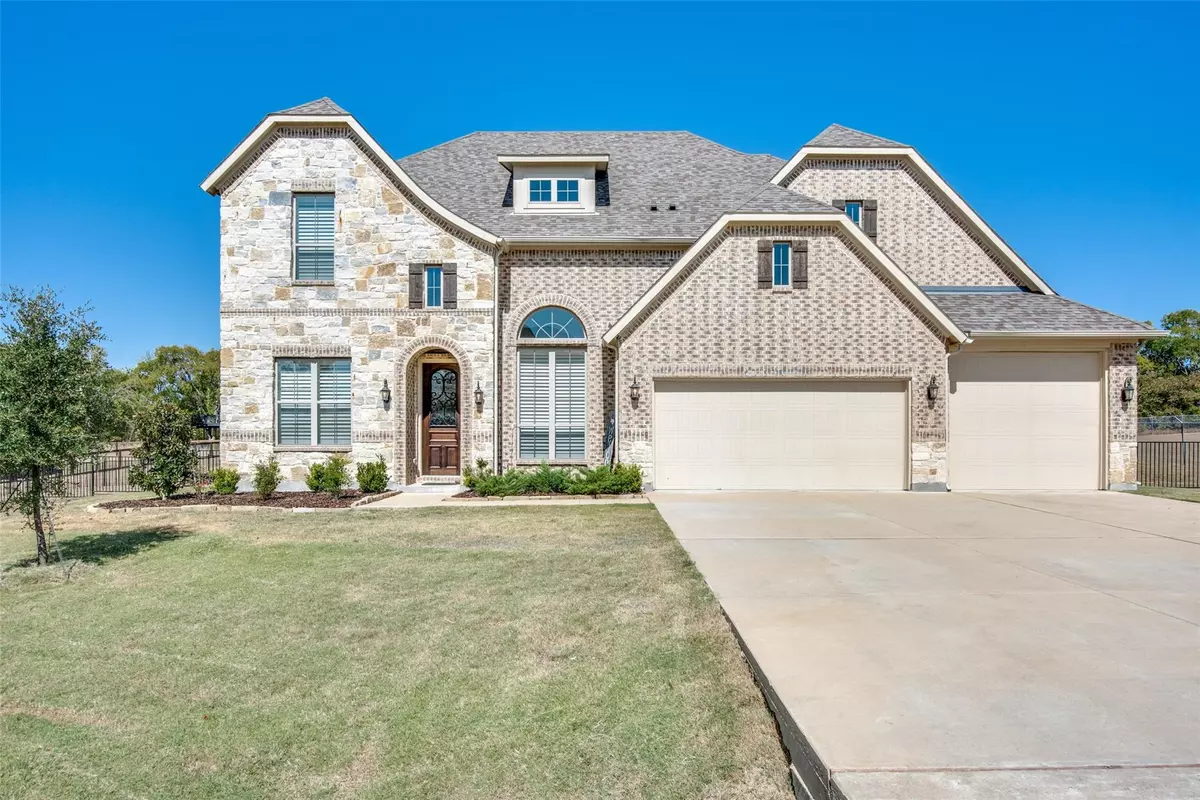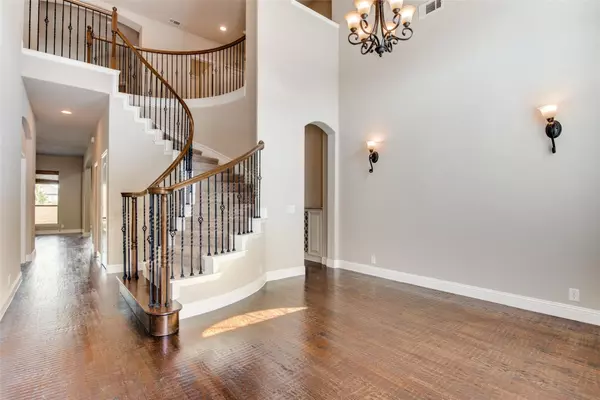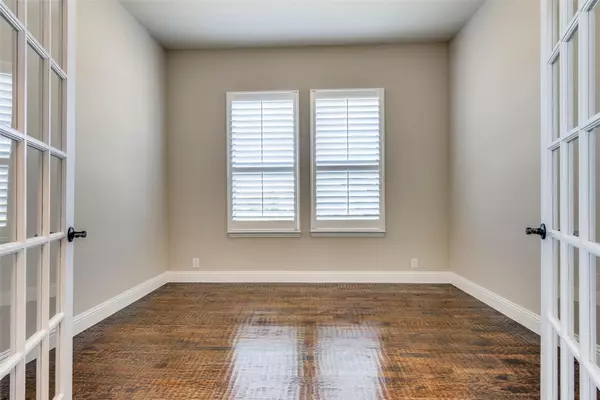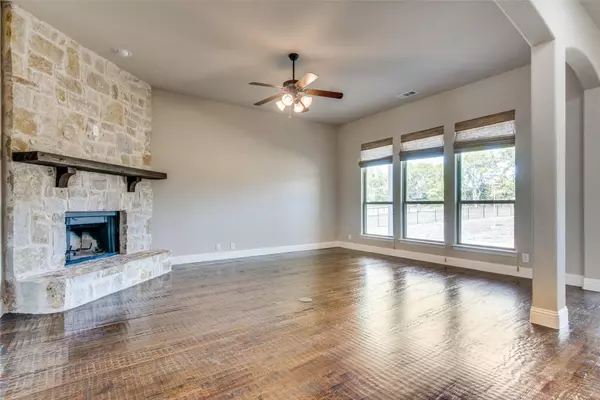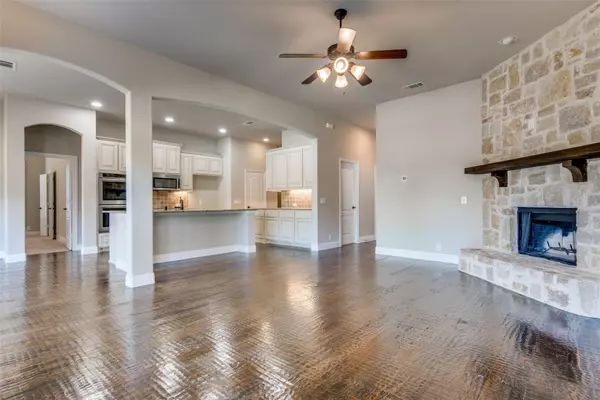$799,900
For more information regarding the value of a property, please contact us for a free consultation.
5 Beds
5 Baths
4,005 SqFt
SOLD DATE : 05/30/2023
Key Details
Property Type Single Family Home
Sub Type Single Family Residence
Listing Status Sold
Purchase Type For Sale
Square Footage 4,005 sqft
Price per Sqft $199
Subdivision Mckinney Meadows Ph 4
MLS Listing ID 20269868
Sold Date 05/30/23
Style Traditional
Bedrooms 5
Full Baths 4
Half Baths 1
HOA Fees $50/ann
HOA Y/N Mandatory
Year Built 2018
Annual Tax Amount $8,685
Lot Size 1.000 Acres
Acres 1.0
Lot Dimensions See Survey
Property Sub-Type Single Family Residence
Property Description
This is the one! 5-CAR GARAGE-One garage door extra tall! 1-acre lot. 4,005 sqft. Built-in 2018! Barely lived in! Great downstairs floorplan-study with double french doors, bedrm with ensuite bath and big walk-in, & primary bedrm. Real hand scraped hardwood floors down except for bedrms, baths, util. Big gourmet kitchen has double ovens, granite countertops, travertine b-splash, stainless steel appliances, island with b-bar & sink, tons of cabinets, walk-in pantry. Big nook with hutch area! Family rm with corner stone hearth fireplace, floor plug! Butlers pantry! Wine grotto! Big, split primary bedrm down with step-up ceilings! Primary bath with granite tops, framed mirrors, corner jetted tub, oversized shower, walk-in & linen closets. Upstairs-3 bedrms, 2 full baths, one is an ensuite bath, all bedrms with walk-in closets, huge gamerm, media rm. Big util rm with sink! Mud bench! Fenced enclosed huge yard for dogs! Plantation shutters! 16 x 7 covered patio! Carpet down replaced 2022
Location
State TX
County Collin
Direction From 380 and New Hope Rd (1827). North on New Hope Rd. Left on CR 1218. Right on Glenscape. Left on Crystal Creek.
Rooms
Dining Room 2
Interior
Interior Features Decorative Lighting, Double Vanity, Granite Counters, Kitchen Island, Open Floorplan, Sound System Wiring, Walk-In Closet(s)
Heating Central, Electric, Zoned
Cooling Ceiling Fan(s), Electric, Zoned
Flooring Carpet, Ceramic Tile, Wood
Fireplaces Number 1
Fireplaces Type Stone, Wood Burning
Appliance Dishwasher, Disposal, Electric Cooktop, Electric Water Heater, Microwave, Double Oven
Heat Source Central, Electric, Zoned
Exterior
Garage Spaces 5.0
Fence Chain Link, Wrought Iron
Utilities Available Aerobic Septic, Co-op Electric
Roof Type Composition
Garage Yes
Building
Lot Description Acreage, Interior Lot, Landscaped, Sprinkler System, Subdivision
Story Two
Foundation Slab
Structure Type Brick,Stone Veneer
Schools
Elementary Schools Willow Wood
Middle Schools Melissa
High Schools Melissa
School District Melissa Isd
Others
Ownership See Agent
Acceptable Financing Cash, Conventional
Listing Terms Cash, Conventional
Financing VA
Read Less Info
Want to know what your home might be worth? Contact us for a FREE valuation!

Our team is ready to help you sell your home for the highest possible price ASAP

©2025 North Texas Real Estate Information Systems.
Bought with Erin Carlson • Ebby Halliday, REALTORS
GET MORE INFORMATION
REALTOR® | Lic# 0616757

