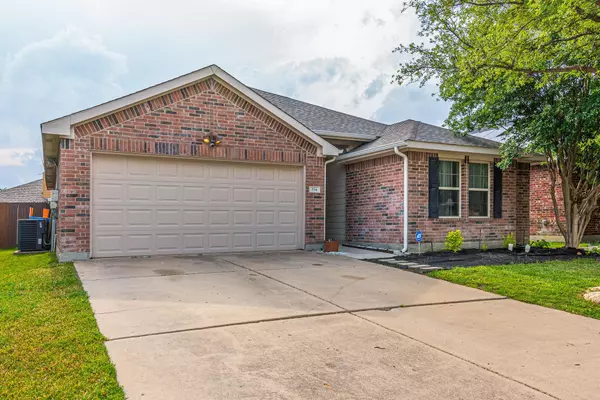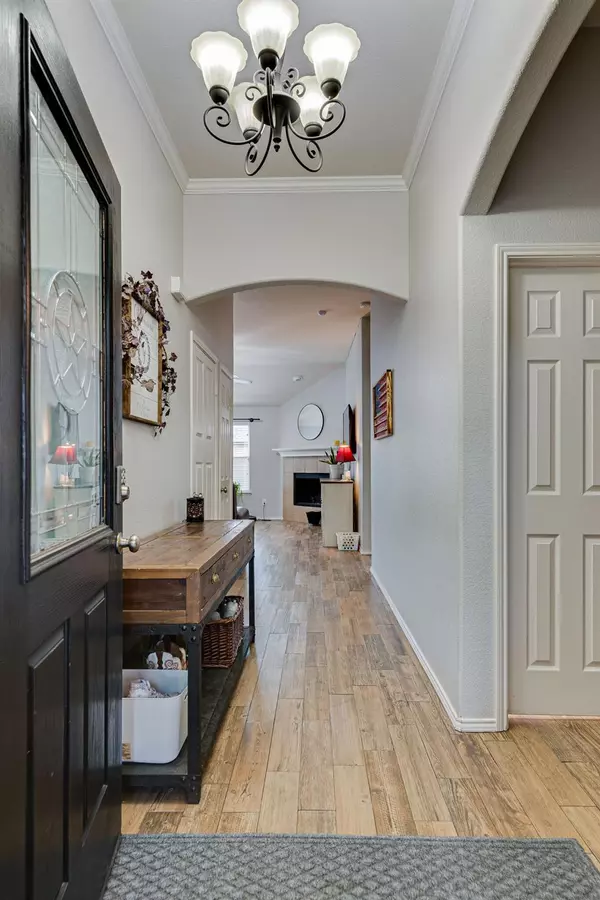$285,000
For more information regarding the value of a property, please contact us for a free consultation.
3 Beds
2 Baths
1,432 SqFt
SOLD DATE : 06/21/2023
Key Details
Property Type Single Family Home
Sub Type Single Family Residence
Listing Status Sold
Purchase Type For Sale
Square Footage 1,432 sqft
Price per Sqft $199
Subdivision Trails Of Fossil Creek Ph I
MLS Listing ID 20328641
Sold Date 06/21/23
Style Traditional
Bedrooms 3
Full Baths 2
HOA Fees $23/ann
HOA Y/N Mandatory
Year Built 2008
Lot Size 5,000 Sqft
Acres 0.1148
Property Description
Located in a friendly neighborhood close to Alliance and Presidio, this charming home with three bedrooms and two bathrooms provides a tranquil escape from the hustle and bustle of daily life. The open floor plan is perfect for entertaining or simply relaxing, highlighted by beautiful tile floors that lend a touch of elegance to the space. The living room exudes warmth and comfort with its cozy fireplace and abundant natural light. The kitchen is fully equipped with modern appliances and offers ample storage space. The primary bedroom is a nice retreat. The two additional bedrooms are bright and have easy access to additional bathroom, The paid off solar panels help keep electricity bills low!
Location
State TX
County Tarrant
Community Community Pool, Curbs, Greenbelt, Jogging Path/Bike Path, Playground, Sidewalks
Direction From 287 turn West onto Bonds Ranch Rd. Left onto Fossil Springs Drive. Right onto Lead Creek drive. Continue on Lead Creek and home is on the right.
Rooms
Dining Room 1
Interior
Interior Features Cable TV Available, Decorative Lighting, Flat Screen Wiring, Granite Counters, High Speed Internet Available, Pantry, Walk-In Closet(s)
Heating Central, Electric, ENERGY STAR Qualified Equipment, Fireplace(s), Solar
Cooling Ceiling Fan(s), Central Air, Electric, ENERGY STAR Qualified Equipment, Heat Pump
Flooring Carpet, Tile
Fireplaces Number 1
Fireplaces Type Wood Burning
Equipment Irrigation Equipment
Appliance Dishwasher, Disposal, Electric Cooktop, Electric Oven, Microwave, Convection Oven
Heat Source Central, Electric, ENERGY STAR Qualified Equipment, Fireplace(s), Solar
Laundry Electric Dryer Hookup, Utility Room
Exterior
Exterior Feature Rain Gutters
Garage Spaces 2.0
Fence Wood
Community Features Community Pool, Curbs, Greenbelt, Jogging Path/Bike Path, Playground, Sidewalks
Utilities Available City Sewer, City Water, Concrete, Curbs, Underground Utilities
Roof Type Composition
Garage Yes
Building
Lot Description Interior Lot, Landscaped, Subdivision
Story One
Foundation Slab
Structure Type Brick,Siding
Schools
Elementary Schools Berkshire
Middle Schools Adams
High Schools Eaton
School District Northwest Isd
Others
Ownership Christopher Gibson
Acceptable Financing Cash, Conventional, FHA, VA Loan
Listing Terms Cash, Conventional, FHA, VA Loan
Financing FHA
Read Less Info
Want to know what your home might be worth? Contact us for a FREE valuation!

Our team is ready to help you sell your home for the highest possible price ASAP

©2024 North Texas Real Estate Information Systems.
Bought with Ryan Morris • Scott Real Estate
GET MORE INFORMATION

REALTOR® | Lic# 0616757






