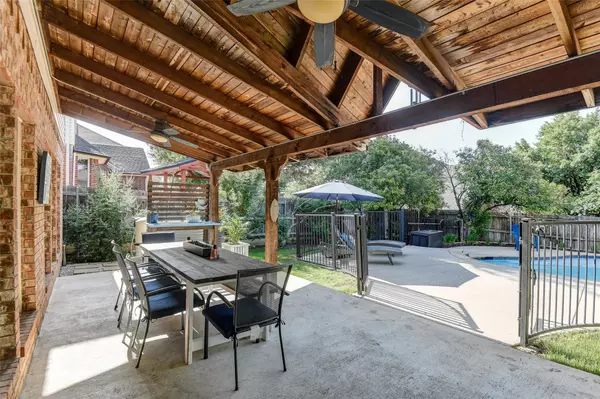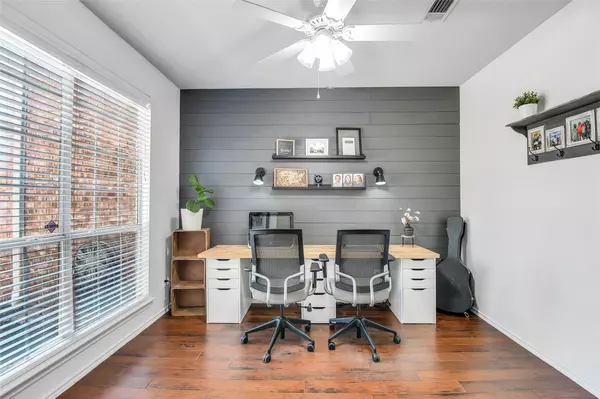$485,000
For more information regarding the value of a property, please contact us for a free consultation.
4 Beds
4 Baths
3,370 SqFt
SOLD DATE : 06/27/2023
Key Details
Property Type Single Family Home
Sub Type Single Family Residence
Listing Status Sold
Purchase Type For Sale
Square Footage 3,370 sqft
Price per Sqft $143
Subdivision Park Glen Add
MLS Listing ID 20331176
Sold Date 06/27/23
Style Traditional
Bedrooms 4
Full Baths 3
Half Baths 1
HOA Fees $5/ann
HOA Y/N Mandatory
Year Built 1998
Annual Tax Amount $11,163
Lot Size 7,797 Sqft
Acres 0.179
Property Description
Dreaming of enjoying this summer with a sparkling pool, relaxing spa, entertaining family and friends under the covered patio enjoying BBQ? Then this is the home for you! Thoughtfully designed floorplan includes 4 bdrms, 3.5 bthrms, large upstairs game rm, formal living and dining areas, and a home office featuring a stylish shiplap accent wall and a barn door entry. The modern kitchen includes granite countertops, sleek white cabinets, and an abundance of counter and cabinet space. The large center island offers additional prep area and serves as a focal point for gatherings. The oversized primary bedroom suite is a true sanctuary. The accompanying primary bathroom features dual sinks, a large tub, and an oversized shower. Located in a prime area close to all shopping, dining, and entertainment. Be a part of the excellent schools within the Keller Independent School District. Don't miss this amazing opportunity!
Location
State TX
County Tarrant
Direction From 35W highway, Exit to N Tarrant Pkwy, go straight then right to Park Vista Blvd. From there, turn right to Ash River Rd then go right again to Big Horn Way. Then, turn left to St Croix Ln and the home is on the left.
Rooms
Dining Room 2
Interior
Interior Features Cable TV Available, Decorative Lighting, Double Vanity, Eat-in Kitchen, High Speed Internet Available, Kitchen Island
Heating Central, Natural Gas, Zoned
Cooling Ceiling Fan(s), Central Air, Electric, Zoned
Flooring Carpet, Ceramic Tile, Hardwood
Fireplaces Number 1
Fireplaces Type Gas Starter, Living Room, Wood Burning
Appliance Dishwasher, Disposal, Electric Oven, Gas Cooktop, Microwave
Heat Source Central, Natural Gas, Zoned
Laundry Electric Dryer Hookup, Utility Room, Full Size W/D Area, Washer Hookup
Exterior
Garage Spaces 2.0
Fence Metal, Wood
Pool Outdoor Pool, Pool/Spa Combo
Utilities Available City Sewer, City Water, Individual Water Meter
Roof Type Composition
Garage Yes
Private Pool 1
Building
Lot Description Landscaped, Many Trees, Sprinkler System
Story Two
Foundation Slab
Structure Type Brick
Schools
Elementary Schools Parkglen
High Schools Central
School District Keller Isd
Others
Ownership Of Record
Acceptable Financing Cash, Conventional, FHA, VA Loan
Listing Terms Cash, Conventional, FHA, VA Loan
Financing Conventional
Read Less Info
Want to know what your home might be worth? Contact us for a FREE valuation!

Our team is ready to help you sell your home for the highest possible price ASAP

©2024 North Texas Real Estate Information Systems.
Bought with Adrienne Walker • Ekklesia Real Estate
GET MORE INFORMATION

REALTOR® | Lic# 0616757






