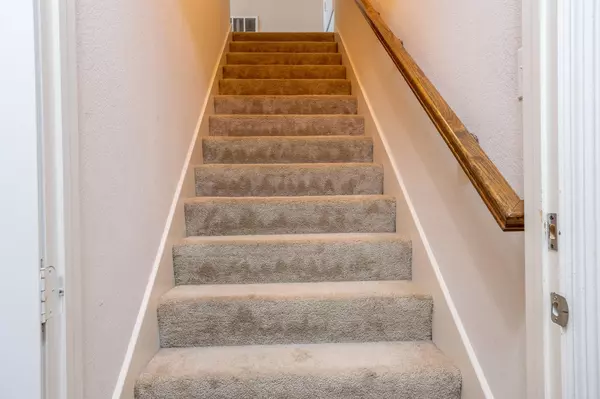$350,000
For more information regarding the value of a property, please contact us for a free consultation.
3 Beds
2 Baths
2,018 SqFt
SOLD DATE : 07/05/2023
Key Details
Property Type Single Family Home
Sub Type Single Family Residence
Listing Status Sold
Purchase Type For Sale
Square Footage 2,018 sqft
Price per Sqft $173
Subdivision Homestead At Big Stone Gap
MLS Listing ID 20335588
Sold Date 07/05/23
Style Traditional
Bedrooms 3
Full Baths 2
HOA Fees $20
HOA Y/N Mandatory
Year Built 2005
Annual Tax Amount $6,559
Lot Size 8,276 Sqft
Acres 0.19
Property Description
Come see this beautiful well maintained 2 story- 3 bedrooms, 2 baths home with lots of space in the gated community of Homestead of Big Stone Gap. Home features include multiple living areas, Open Kitchen with stainless-steel appliances and spacious living area. The main suite with separate shower & vanities, garden tub and beautiful tile flooring and then 3 spacious bedrooms complete the downstairs. Don't miss the upstairs (nestled behind a door near front door) featuring a game room - living room combo. You will enjoy the large backyard complete with a covered patio. Easy access to Hwy 67, I-20 and Downtown Dallas! Don’t let this one get by! Book your showing today! MOTIVATED SELLER IS OFFERING A $5,000 PAINT & CARPET ALLOWANCE with acceptable offer.
Location
State TX
County Dallas
Direction From I-20 E exit onto Cedar Ridge Dr & turn south. Left onto Big Stone Gap Rd., Right onto Cactus Dr.
Rooms
Dining Room 2
Interior
Interior Features Cable TV Available, Eat-in Kitchen, Granite Counters, High Speed Internet Available, Kitchen Island, Walk-In Closet(s), Wired for Data
Heating Central, Electric
Cooling Ceiling Fan(s), Central Air, Electric
Flooring Carpet, Ceramic Tile, Laminate
Fireplaces Number 1
Fireplaces Type Gas Logs, Wood Burning
Appliance Dishwasher, Disposal, Electric Range, Microwave
Heat Source Central, Electric
Laundry Utility Room, Full Size W/D Area
Exterior
Exterior Feature Covered Patio/Porch
Garage Spaces 2.0
Fence Back Yard, Wood
Utilities Available Cable Available, City Sewer, City Water, Concrete, Curbs
Roof Type Composition
Garage Yes
Building
Lot Description Interior Lot
Story Two
Foundation Slab
Level or Stories Two
Structure Type Brick
Schools
Elementary Schools Merrifield
Middle Schools Byrd
High Schools Duncanville
School District Duncanville Isd
Others
Ownership Mark C Burkett
Acceptable Financing Cash, Conventional, FHA, VA Loan
Listing Terms Cash, Conventional, FHA, VA Loan
Financing Conventional
Read Less Info
Want to know what your home might be worth? Contact us for a FREE valuation!

Our team is ready to help you sell your home for the highest possible price ASAP

©2024 North Texas Real Estate Information Systems.
Bought with Jenny Salazar • Keller Williams Realty DPR
GET MORE INFORMATION

REALTOR® | Lic# 0616757






