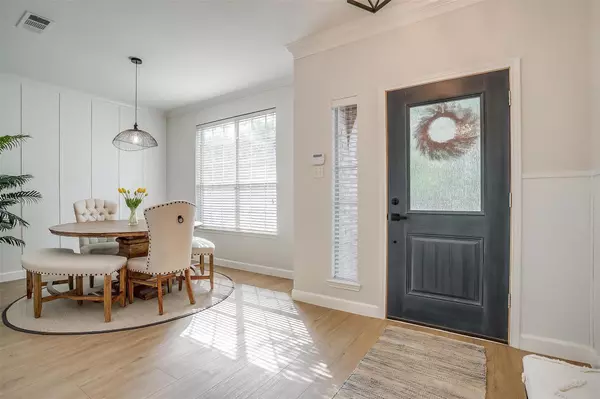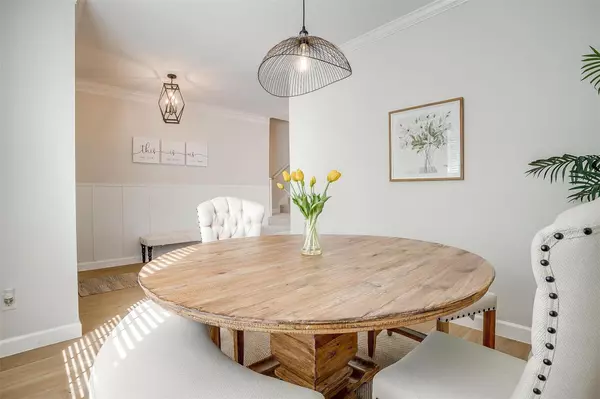$460,000
For more information regarding the value of a property, please contact us for a free consultation.
4 Beds
3 Baths
2,493 SqFt
SOLD DATE : 07/13/2023
Key Details
Property Type Single Family Home
Sub Type Single Family Residence
Listing Status Sold
Purchase Type For Sale
Square Footage 2,493 sqft
Price per Sqft $184
Subdivision Park Glen Add
MLS Listing ID 20342002
Sold Date 07/13/23
Style Traditional
Bedrooms 4
Full Baths 2
Half Baths 1
HOA Fees $5/ann
HOA Y/N Mandatory
Year Built 2001
Annual Tax Amount $9,454
Lot Size 7,405 Sqft
Acres 0.17
Property Description
***Multiple offers received - highest and best due by 5pm Sunday, June 4th***
Welcome to this immaculately updated, 2-story home in Fort Worth's Park Glen neighborhood, in acclaimed Keller ISD. This stunning home is the perfect blend of luxury, comfort & convenience. You'll be captivated by the stylish design & attn to detail found in every corner. The open-concept floor plan seamlessly blends the living, dining, & kitchen areas, creating a perfect space for entertaining guests or enjoying quality time w family. The kitchen boasts bright butcher block countertops, ample cabinetry & SS appliances. The spacious primary suite is located on the main level for convenience while upstairs, you'll find 3 add'l bedrooms, providing ample space for family members or guests. The outdoor space is equally enticing w a beautifully landscaped backyard & swimming pool, perfect for hosting summer BBQs or simply unwinding after a long day.
Location
State TX
County Tarrant
Community Jogging Path/Bike Path, Park, Playground, Sidewalks
Direction GPS friendly
Rooms
Dining Room 2
Interior
Interior Features Cable TV Available, Chandelier, Decorative Lighting, Double Vanity, Eat-in Kitchen, Flat Screen Wiring, Granite Counters, High Speed Internet Available, Kitchen Island, Natural Woodwork, Open Floorplan, Pantry, Vaulted Ceiling(s), Walk-In Closet(s)
Heating Central, Fireplace(s), Natural Gas
Cooling Ceiling Fan(s), Central Air, Electric
Flooring Carpet, Luxury Vinyl Plank
Fireplaces Number 1
Fireplaces Type Family Room, Gas Starter, Living Room, Wood Burning
Appliance Dishwasher, Disposal, Electric Oven, Electric Range, Gas Water Heater, Microwave, Vented Exhaust Fan
Heat Source Central, Fireplace(s), Natural Gas
Laundry Electric Dryer Hookup, Utility Room, Full Size W/D Area, Washer Hookup
Exterior
Exterior Feature Covered Patio/Porch, Rain Gutters, Private Yard
Garage Spaces 2.0
Fence Fenced, Wood
Pool Fenced, Gunite, Heated, In Ground, Outdoor Pool, Pump, Separate Spa/Hot Tub
Community Features Jogging Path/Bike Path, Park, Playground, Sidewalks
Utilities Available City Sewer, City Water, Sidewalk
Roof Type Composition
Garage Yes
Private Pool 1
Building
Lot Description Cul-De-Sac, Interior Lot, Landscaped, Lrg. Backyard Grass, Sprinkler System, Subdivision
Story Two
Foundation Slab
Level or Stories Two
Structure Type Brick,Siding
Schools
Elementary Schools Willislane
Middle Schools Hillwood
High Schools Keller
School District Keller Isd
Others
Ownership See Tax
Acceptable Financing Cash, Conventional, FHA, VA Loan
Listing Terms Cash, Conventional, FHA, VA Loan
Financing Conventional
Read Less Info
Want to know what your home might be worth? Contact us for a FREE valuation!

Our team is ready to help you sell your home for the highest possible price ASAP

©2024 North Texas Real Estate Information Systems.
Bought with Nina Cox • Coldwell Banker Apex, REALTORS
GET MORE INFORMATION

REALTOR® | Lic# 0616757






