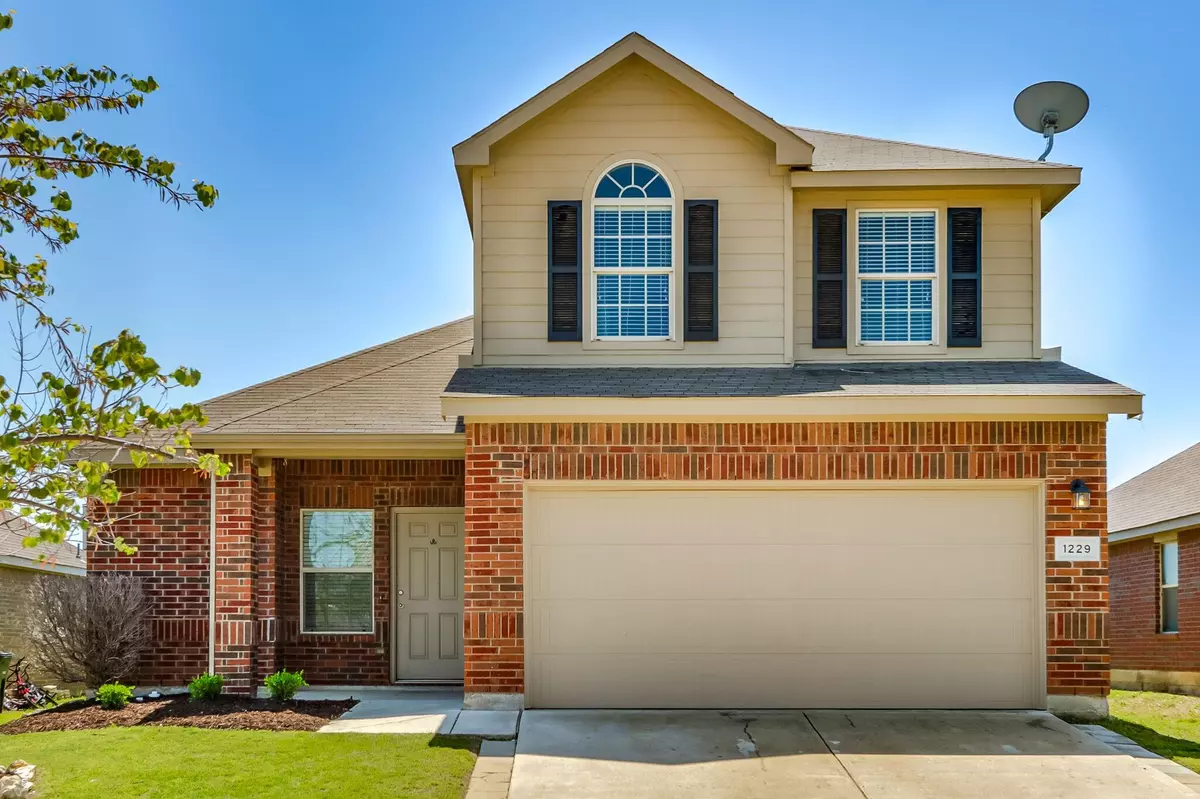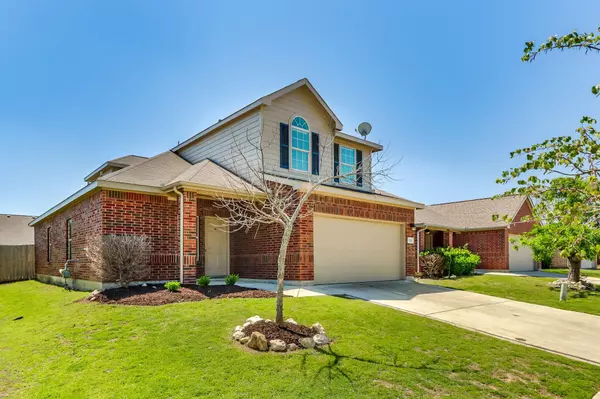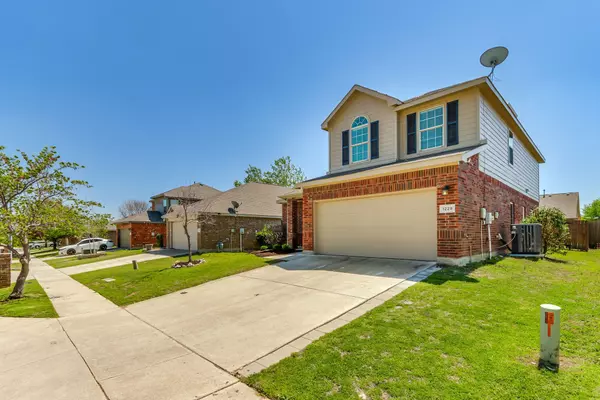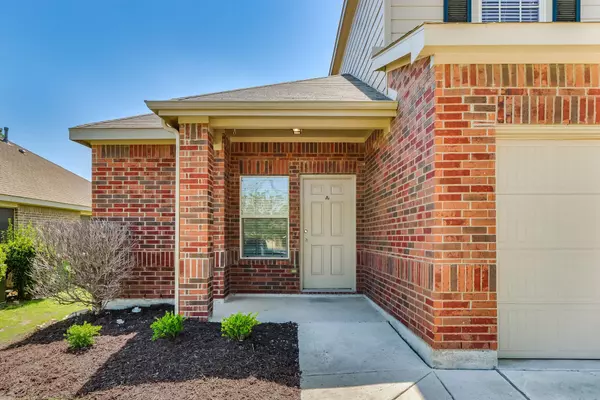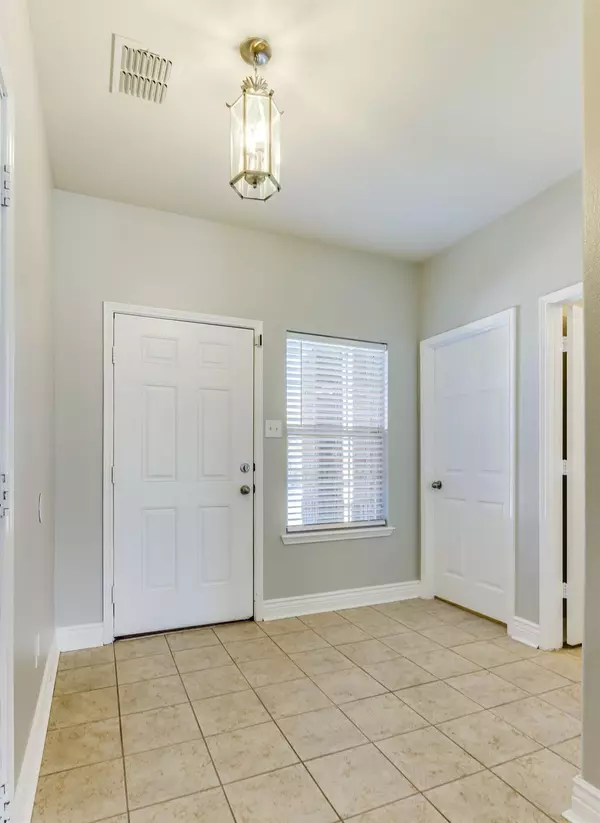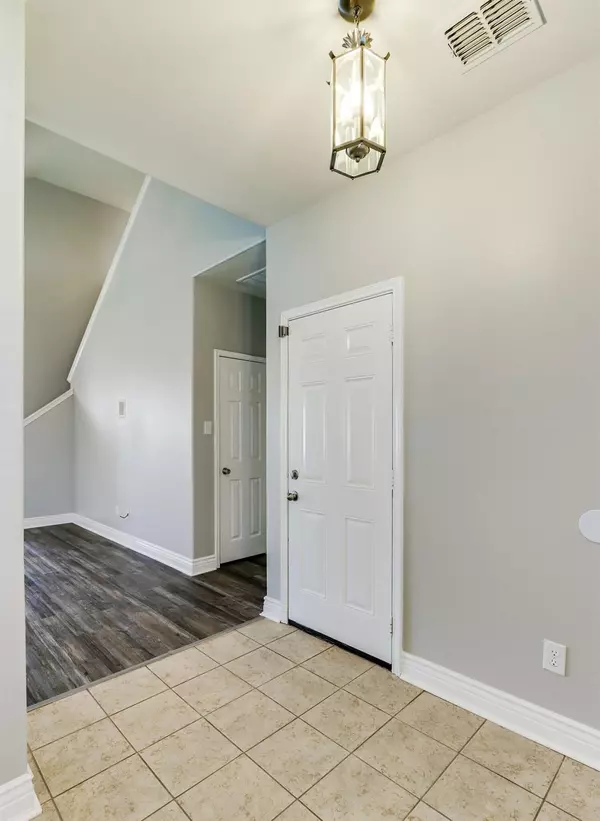$335,000
For more information regarding the value of a property, please contact us for a free consultation.
4 Beds
3 Baths
2,217 SqFt
SOLD DATE : 07/21/2023
Key Details
Property Type Single Family Home
Sub Type Single Family Residence
Listing Status Sold
Purchase Type For Sale
Square Footage 2,217 sqft
Price per Sqft $151
Subdivision Sendera Ranch
MLS Listing ID 20295588
Sold Date 07/21/23
Style Traditional
Bedrooms 4
Full Baths 2
Half Baths 1
HOA Fees $52/qua
HOA Y/N Mandatory
Year Built 2009
Annual Tax Amount $7,717
Lot Size 5,488 Sqft
Acres 0.126
Property Description
Welcome to this exceptional property located in highly acclaimed Northwest ISD, within esteemed Sendera Ranch, offering both convenience and a serene setting, Step inside as kitchen, dining nook & living area blend harmoniously, creating an open and inviting environment. Kitchen features beautiful white cabinets, SS appliances & ample counter space, including a breakfast bar. Spacious owner's suite offers a tranquil retreat complete w ensuite bath boasting dual sinks, garden tub and shower, this private haven is perfect for relaxation. Upstairs, 3 additional beds & large second living ideal for entertaining or versatile space for your specific needs. Breathtaking views of rolling hills during the day & gaze at the stars at night. Soft neutral colors throughout the home create a soothing atmosphere. Complemented by recent updates of NEW carpet and vinyl flooring, AC system, fresh interior and exterior paint along with new roof installation mid-June for a move-in ready experience.
Location
State TX
County Tarrant
Community Club House, Community Pool, Curbs, Jogging Path/Bike Path, Lake, Playground, Sidewalks
Direction North on Sendera Ranch, Right on Cowbell Ridge, Right on Kachina, Left on Artesia Ct, Right on Artesia Dr, Home on the Right.
Rooms
Dining Room 1
Interior
Interior Features Cable TV Available, Decorative Lighting, Flat Screen Wiring, Granite Counters, High Speed Internet Available, Open Floorplan, Pantry, Walk-In Closet(s)
Heating Central, Electric
Cooling Ceiling Fan(s), Central Air, Electric
Flooring Carpet, Combination, Luxury Vinyl Plank, Tile
Appliance Dishwasher, Disposal, Electric Range, Refrigerator
Heat Source Central, Electric
Laundry Utility Room, Full Size W/D Area
Exterior
Exterior Feature Rain Gutters, Lighting
Garage Spaces 2.0
Fence Wood
Community Features Club House, Community Pool, Curbs, Jogging Path/Bike Path, Lake, Playground, Sidewalks
Utilities Available Cable Available, City Sewer, City Water, Concrete, Curbs, Underground Utilities
Roof Type Composition
Garage Yes
Building
Lot Description Interior Lot, Landscaped, Subdivision
Story Two
Foundation Slab
Level or Stories Two
Structure Type Brick
Schools
Elementary Schools Jc Thompson
Middle Schools Wilson
High Schools Eaton
School District Northwest Isd
Others
Ownership See Tax Records
Financing FHA
Special Listing Condition Survey Available
Read Less Info
Want to know what your home might be worth? Contact us for a FREE valuation!

Our team is ready to help you sell your home for the highest possible price ASAP

©2024 North Texas Real Estate Information Systems.
Bought with Roxana Perez • Su Kaza Realty, LLC
GET MORE INFORMATION

REALTOR® | Lic# 0616757

