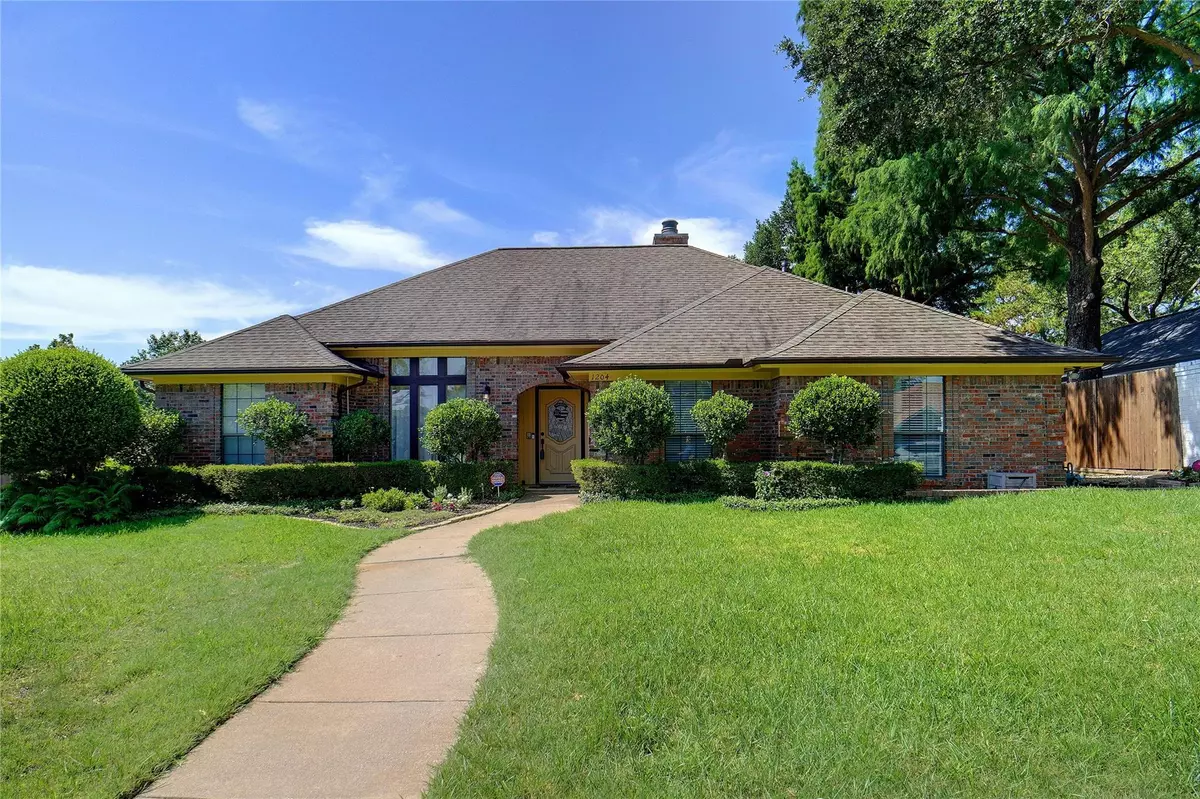$449,000
For more information regarding the value of a property, please contact us for a free consultation.
4 Beds
2 Baths
2,284 SqFt
SOLD DATE : 07/31/2023
Key Details
Property Type Single Family Home
Sub Type Single Family Residence
Listing Status Sold
Purchase Type For Sale
Square Footage 2,284 sqft
Price per Sqft $196
Subdivision Bedford Place
MLS Listing ID 20360004
Sold Date 07/31/23
Style Traditional
Bedrooms 4
Full Baths 2
HOA Y/N None
Year Built 1984
Annual Tax Amount $7,972
Lot Size 10,367 Sqft
Acres 0.238
Lot Dimensions 83x126x82x126
Property Description
Welcome to this charming 4-bedroom, 2-bathroom home located in the heart of Bedford. This well-maintained residence offers two spacious living rooms, ideal for hosting gatherings and relaxing. The updated kitchen boasts stylish shaker cabinets, a quartz countertop, an undermount sink, stainless steel appliances, and a 5-burner gas cooktop. The private master bedroom is tucked away, featuring an updated bathroom and convenient access to the back patio. Outside, you'll find a nice-sized yard, a covered patio, a private rear entry garage, and an updated sprinkler system. This home is within walking distance to Bedford Heights Elementary School and offers easy access to highways, shopping centers, and dining establishments. Don't miss the opportunity to make this delightful Bedford home your own!
Location
State TX
County Tarrant
Direction From Colleyville Blvd, go east on Centerpark Dr to Bedford Rd take a right, down to Cheeksparger Rd take a left on then continue & take a right on McLain Rd, left on Wedglea Dr to house on your right.
Rooms
Dining Room 2
Interior
Interior Features Cable TV Available, High Speed Internet Available, Vaulted Ceiling(s), Wet Bar
Heating Central, Electric
Cooling Ceiling Fan(s), Central Air, Electric
Flooring Ceramic Tile, Hardwood
Fireplaces Number 1
Fireplaces Type Brick, Living Room, Wood Burning
Appliance Dishwasher, Disposal, Gas Cooktop, Gas Oven, Tankless Water Heater
Heat Source Central, Electric
Laundry Electric Dryer Hookup, Full Size W/D Area, Washer Hookup
Exterior
Exterior Feature Covered Patio/Porch
Garage Spaces 2.0
Fence Wood
Utilities Available City Sewer, City Water, Concrete, Curbs
Roof Type Composition
Garage Yes
Building
Lot Description Few Trees, Interior Lot, Landscaped, Lrg. Backyard Grass, Subdivision
Story One
Foundation Slab
Level or Stories One
Structure Type Brick
Schools
Elementary Schools Bedfordhei
High Schools Bell
School District Hurst-Euless-Bedford Isd
Others
Ownership Craig & Anne Christianson
Acceptable Financing Cash, Conventional, FHA, VA Loan
Listing Terms Cash, Conventional, FHA, VA Loan
Financing Conventional
Read Less Info
Want to know what your home might be worth? Contact us for a FREE valuation!

Our team is ready to help you sell your home for the highest possible price ASAP

©2024 North Texas Real Estate Information Systems.
Bought with Edwena Potter • Keller Williams Realty-FM
GET MORE INFORMATION

REALTOR® | Lic# 0616757

