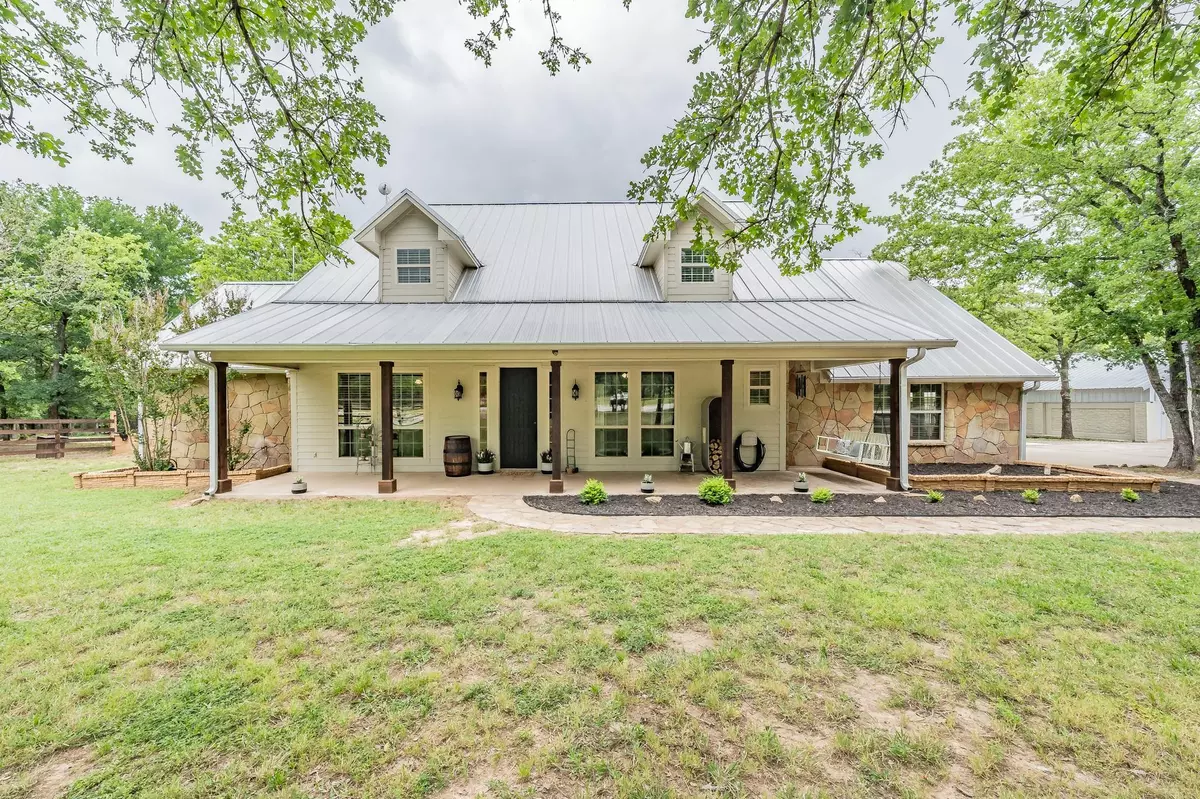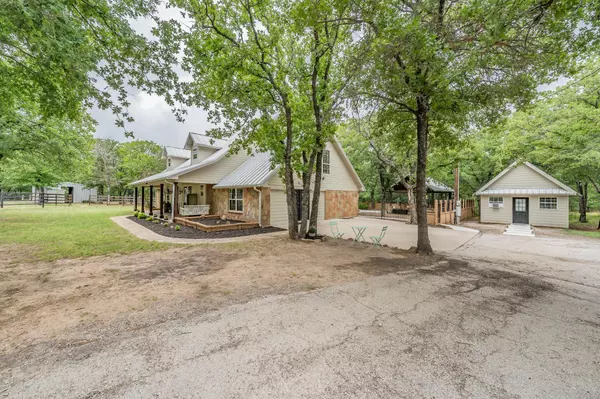$915,000
For more information regarding the value of a property, please contact us for a free consultation.
5 Beds
4 Baths
3,731 SqFt
SOLD DATE : 08/18/2023
Key Details
Property Type Single Family Home
Sub Type Single Family Residence
Listing Status Sold
Purchase Type For Sale
Square Footage 3,731 sqft
Price per Sqft $245
Subdivision Spring Valley Ranch
MLS Listing ID 20326720
Sold Date 08/18/23
Bedrooms 5
Full Baths 3
Half Baths 1
HOA Y/N None
Year Built 2003
Annual Tax Amount $8,681
Lot Size 7.000 Acres
Acres 7.0
Property Description
If PRIVATE AND QUIET is what you are looking for, you found it! Bring your horses, cows, swimsuits & sunscreen. This place has it ALL! Enter the gate from the dead-end road, drive down the paved drive through the trees, to your own private escape! Enjoy the backyard oasis with a stunning pool, water feature and diving rock. Who needs an indoor kitchen with this amazing outdoor kitchen. Entertainers beware, your guests might never leave. Outside are multiple outbuildings including a 30x30 shop-detached garage with concrete floors & electric, bonus guest room-bunk house-office, 3 stall horse barn w tack room, chicken coop, & pipe fenced arena or paddocks. Inside you will find plenty of space for the whole family. Beautifully done updated kitchen and bathrooms. The wall to wall and ceiling to floor stone fireplace will be sure to impress. You will fall in love with the wide planked, handscraped, real wood floors. Call for a private showing today!
Location
State TX
County Wise
Direction From Boyd, take 114 hwy to 51 hwy south. In approx 1.3 miles, turn right on CR 2123. In about 3.37 miles turn right on County Road 3355. In 1.2 miles turn left on Spring Valley Rd. In approx half mile turn right on Spring Valley CT. House will be on the left in about a half mile.
Rooms
Dining Room 1
Interior
Interior Features Decorative Lighting, Eat-in Kitchen, High Speed Internet Available, Natural Woodwork, Vaulted Ceiling(s), Walk-In Closet(s)
Heating Electric
Cooling Central Air
Flooring Hardwood, Tile
Fireplaces Number 1
Fireplaces Type Wood Burning
Appliance Dishwasher, Electric Range
Heat Source Electric
Laundry Electric Dryer Hookup, Utility Room, Washer Hookup
Exterior
Exterior Feature Covered Patio/Porch, Outdoor Kitchen, Outdoor Living Center, Private Entrance, Private Yard, Stable/Barn
Garage Spaces 2.0
Fence Cross Fenced, Fenced, Gate
Pool In Ground, Outdoor Pool, Water Feature
Utilities Available All Weather Road, Outside City Limits, Septic, Well
Roof Type Metal
Garage Yes
Private Pool 1
Building
Lot Description Acreage, Agricultural, Cul-De-Sac, Many Trees
Story Two
Foundation Slab
Level or Stories Two
Structure Type Rock/Stone,Wood
Schools
Elementary Schools Paradise
Middle Schools Paradise
High Schools Paradise
School District Paradise Isd
Others
Restrictions No Known Restriction(s)
Ownership on record
Acceptable Financing Cash, Conventional, FHA, VA Loan
Listing Terms Cash, Conventional, FHA, VA Loan
Financing Conventional
Read Less Info
Want to know what your home might be worth? Contact us for a FREE valuation!

Our team is ready to help you sell your home for the highest possible price ASAP

©2024 North Texas Real Estate Information Systems.
Bought with Lori Anne Mcelyea • JPAR Fort Worth
GET MORE INFORMATION

REALTOR® | Lic# 0616757






