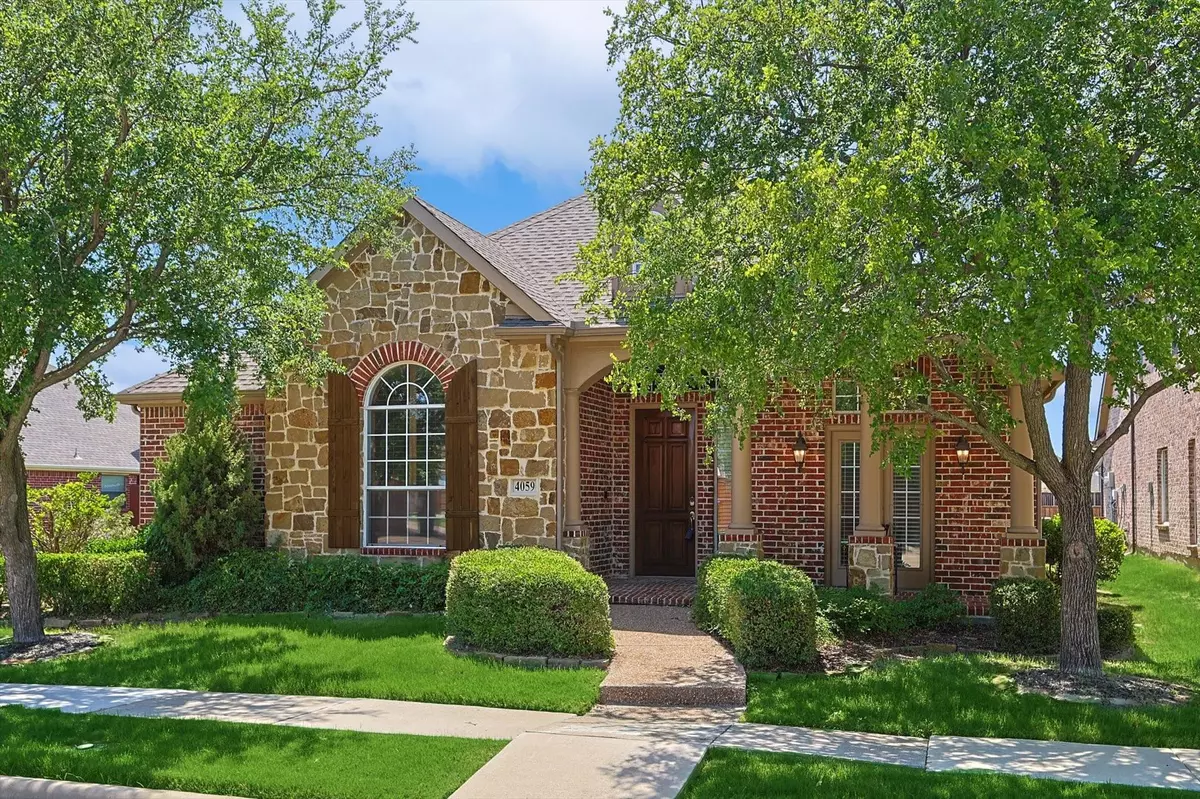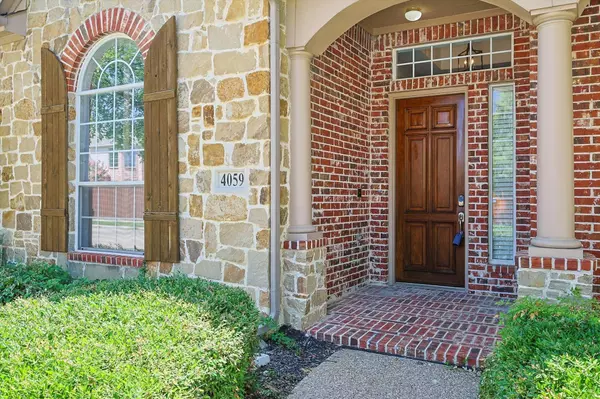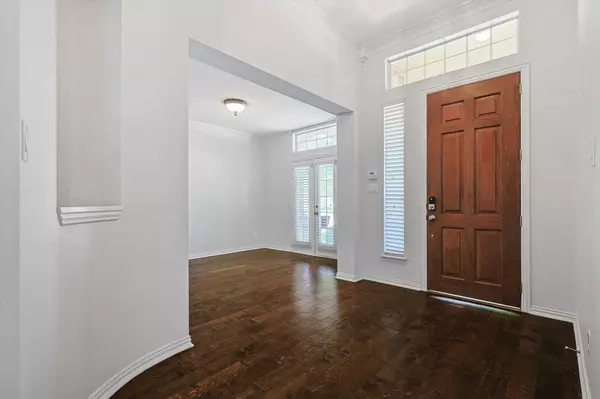$525,000
For more information regarding the value of a property, please contact us for a free consultation.
3 Beds
2 Baths
2,061 SqFt
SOLD DATE : 08/18/2023
Key Details
Property Type Single Family Home
Sub Type Single Family Residence
Listing Status Sold
Purchase Type For Sale
Square Footage 2,061 sqft
Price per Sqft $254
Subdivision Heritage Lakes Ph 2
MLS Listing ID 20384335
Sold Date 08/18/23
Style Traditional
Bedrooms 3
Full Baths 2
HOA Fees $216/qua
HOA Y/N Mandatory
Year Built 2000
Annual Tax Amount $7,342
Lot Size 6,926 Sqft
Acres 0.159
Property Description
Welcome to resort-style living in prestigious gated Heritage Lakes. From pools with a lazy river to a par-3 golf course, a clubhouse with fitness center, playgrounds, fishing lakes, playgrounds and more, every day feels like a vacation. This single-story home boasts recent renovations that ensure modern comfort and style. A split bedroom floor plan allows for added privacy, including a versatile office with separate entry. The chef's kitchen is a dream, with ss appliances, a gas cooktop, striking backsplash, granite countertops, and an abundance of storage. Natural light and designer colors create an ambiance of warmth, making it easy to call this place home. The primary suite is a sanctuary of relaxation, with a spa-like bathroom boasting separate vanities and oversized walk-in shower. Outside, you'll find a covered patio and a low maintenance yard, perfect for leisurely afternoons. This gem is the epitome of modern living, offering a captivating blend of luxury and practicality.
Location
State TX
County Denton
Community Club House, Community Pool, Fishing, Fitness Center, Gated, Golf, Guarded Entrance, Jogging Path/Bike Path, Lake, Park, Perimeter Fencing, Playground, Pool
Direction Please use preferred method of mapping.
Rooms
Dining Room 2
Interior
Interior Features Cable TV Available, Decorative Lighting, Eat-in Kitchen, Granite Counters, High Speed Internet Available, Open Floorplan, Vaulted Ceiling(s)
Heating Central, Natural Gas
Cooling Ceiling Fan(s), Central Air, Electric
Flooring Carpet, Ceramic Tile, Wood
Fireplaces Number 1
Fireplaces Type Gas, Metal
Appliance Dishwasher, Disposal, Electric Oven, Gas Cooktop, Gas Water Heater, Microwave, Plumbed For Gas in Kitchen
Heat Source Central, Natural Gas
Laundry Electric Dryer Hookup, Full Size W/D Area, Washer Hookup
Exterior
Exterior Feature Covered Patio/Porch, Rain Gutters, Lighting, Private Yard
Garage Spaces 2.0
Fence Wood
Community Features Club House, Community Pool, Fishing, Fitness Center, Gated, Golf, Guarded Entrance, Jogging Path/Bike Path, Lake, Park, Perimeter Fencing, Playground, Pool
Utilities Available Alley, City Sewer, City Water, Concrete, Curbs, Individual Gas Meter, Individual Water Meter, Sidewalk, Underground Utilities
Roof Type Composition
Garage Yes
Building
Lot Description Few Trees, Interior Lot, Landscaped, Sprinkler System, Subdivision
Story One
Foundation Slab
Level or Stories One
Structure Type Brick,Stone Veneer
Schools
Elementary Schools Hicks
Middle Schools Arbor Creek
High Schools Hebron
School District Lewisville Isd
Others
Ownership See Offer Instructions
Acceptable Financing Cash, Conventional, FHA, VA Loan
Listing Terms Cash, Conventional, FHA, VA Loan
Financing Conventional
Read Less Info
Want to know what your home might be worth? Contact us for a FREE valuation!

Our team is ready to help you sell your home for the highest possible price ASAP

©2024 North Texas Real Estate Information Systems.
Bought with Ryan Storch • Luxe Real Estate
GET MORE INFORMATION

REALTOR® | Lic# 0616757






